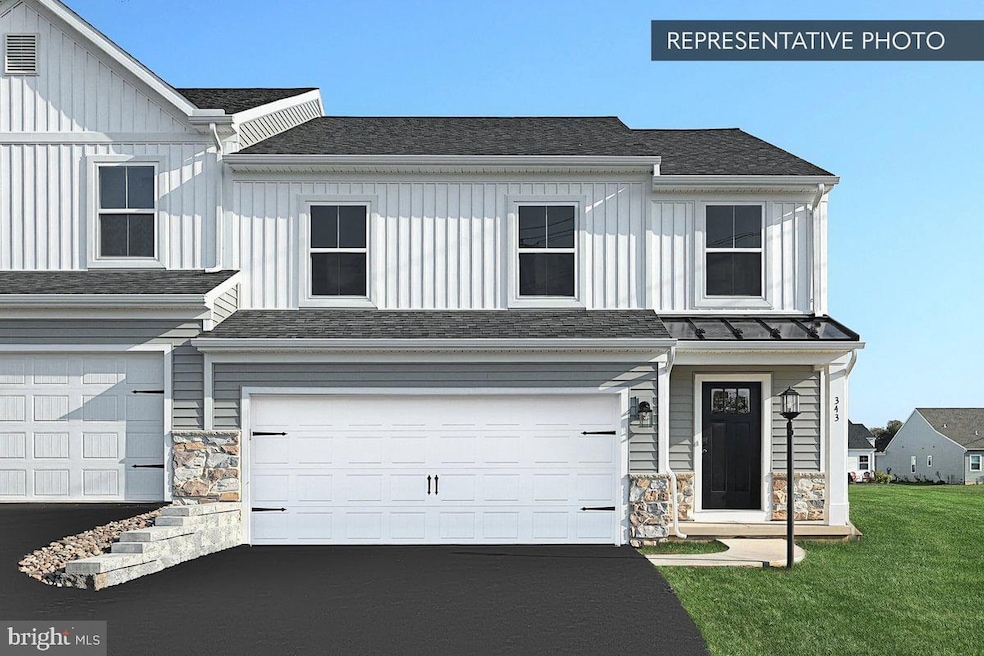
0 Cypress Plan at Shady Lane Estates Bellefonte, PA 16823
Estimated payment $2,240/month
Highlights
- New Construction
- Traditional Architecture
- 2 Car Direct Access Garage
- Open Floorplan
- Breakfast Area or Nook
- Family Room Off Kitchen
About This Home
Build your dream home & save big — 50% OFF ALL OPTIONS (max $20K)! Details in attached brochure.
Discover The Cypress, featuring 3 bedrooms and 2.5 baths. This home boasts an open floor plan with a kitchen and breakfast area that seamlessly flows into a large family room. The first floor also includes a convenient half bath, laundry room, and a primary bedroom with a full bathroom and a spacious walk-in closet. The second floor offers a roomy loft, two additional bedrooms, and a full bathroom. Additionally, there is a full unfinished basement, perfect for future customization. Plus, this home comes with a 10-year warranty. Don't miss out on this fantastic home!
This listing represents a base home plan that can be built in this community. The listed price reflects the base price only and does not include optional upgrades, lot premiums, or additional features, which may be available at an additional cost. Pricing, features, and availability are subject to change without notice.
Photos are of a similar model and may display upgrades not included in the listed price.
Townhouse Details
Home Type
- Townhome
Year Built
- Built in 2025 | New Construction
HOA Fees
- $55 Monthly HOA Fees
Parking
- 2 Car Direct Access Garage
- 2 Driveway Spaces
- Front Facing Garage
Home Design
- Semi-Detached or Twin Home
- Traditional Architecture
- Poured Concrete
- Frame Construction
- Batts Insulation
- Architectural Shingle Roof
- Fiberglass Roof
- Asphalt Roof
- Vinyl Siding
- Passive Radon Mitigation
- Concrete Perimeter Foundation
- Stick Built Home
Interior Spaces
- Property has 2 Levels
- Open Floorplan
- Double Pane Windows
- Vinyl Clad Windows
- Insulated Windows
- Insulated Doors
- Family Room Off Kitchen
Kitchen
- Breakfast Area or Nook
- Electric Oven or Range
- Microwave
- Dishwasher
- Disposal
Flooring
- Carpet
- Vinyl
Bedrooms and Bathrooms
- En-Suite Bathroom
- Walk-In Closet
- Bathtub with Shower
- Walk-in Shower
Laundry
- Laundry on main level
- Washer and Dryer Hookup
Basement
- Basement Fills Entire Space Under The House
- Interior Basement Entry
Home Security
Eco-Friendly Details
- Energy-Efficient Appliances
- Energy-Efficient Windows with Low Emissivity
Utilities
- Forced Air Heating and Cooling System
- Heat Pump System
- Programmable Thermostat
- 200+ Amp Service
- Electric Water Heater
Additional Features
- Exterior Lighting
- Property is in excellent condition
Community Details
Overview
- $350 Capital Contribution Fee
- Built by Berks Homes
- Shady Lane Estates Subdivision, Cypress Floorplan
Pet Policy
- No Pets Allowed
Security
- Carbon Monoxide Detectors
- Fire and Smoke Detector
Map
Home Values in the Area
Average Home Value in this Area
Property History
| Date | Event | Price | Change | Sq Ft Price |
|---|---|---|---|---|
| 07/15/2025 07/15/25 | Price Changed | $334,990 | -1.5% | $190 / Sq Ft |
| 05/06/2025 05/06/25 | For Sale | $339,990 | -- | $193 / Sq Ft |
Similar Homes in Bellefonte, PA
Source: Bright MLS
MLS Number: PACE2514590
- 915 Woodland Dr
- 172 Bristlewood Ln
- 531 E High St
- 510 E Bishop St
- 448 E Linn St
- 430 Shope St
- 410 E Lamb St
- 384 E Linn St
- 123 Rosewood Cove Unit 123
- 312 E Howard St
- 328 E Logan St
- 219 E Burrows St
- 219 E Pike St
- 207 E Howard St
- 130 E Linn St
- 238 N Allegheny St
- Lots On N Allegheny St
- 110 W Bishop St
- 327 S Allegheny St
- 126 W Curtin St
- 177 Governors Park Rd
- 289 Governors Park Rd
- 253 N Spring St
- 145 West St
- 207 S Main St Unit 3
- 1335 Dreibelbis St
- 111 Spring Hill Ln
- 2147 Earlystown Rd
- 1326 E College Ave
- 1330 Charles St
- 930 Cricklewood Dr Unit Toftree Apartment
- 701 Cricklewood Dr
- 818 Bellaire Ave
- 850 Toftrees Ave
- 870 Toftrees Ave
- 616 E College Ave Unit 502
- 302 Jacks Mill Dr
- 184 Legion Ln
- 788 Ashworth Ln
- 114 Hetzel St






