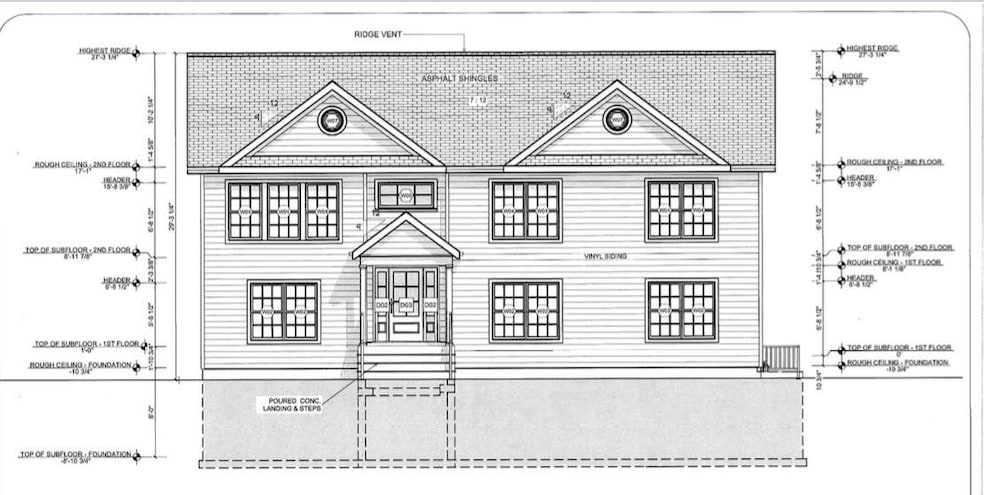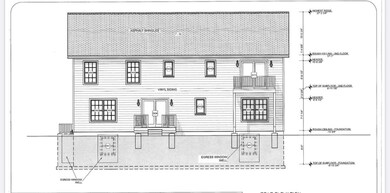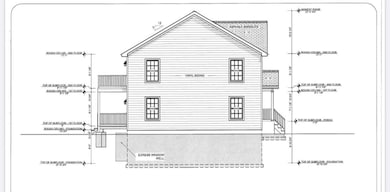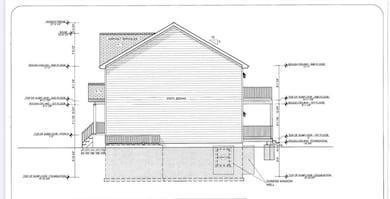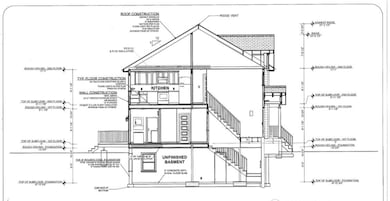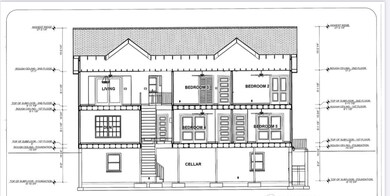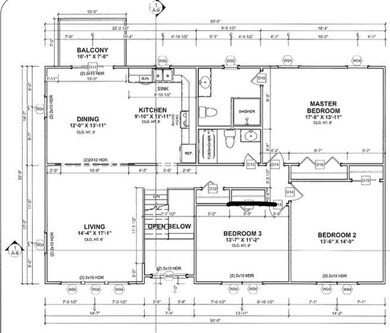0 Daniel Ln Unit KEY823323 Middle Island, NY 11953
Estimated payment $4,963/month
Highlights
- Raised Ranch Architecture
- Main Floor Bedroom
- Central Air
- Longwood Senior High School Rated A-
- Bathroom on Main Level
- Heating Available
About This Home
Calling all Car/Sports/Hobby or Toy Enthusiasts- This home features a Custom Built Detached 3-car garage! New Construction to be built upon 1 acre of land on a quiet dead-end street. Perfect for Generational Living with a total of 6 Generously Sized Bedrooms and 3 Full Bathrooms. There is still time to customize and choose finishes. Amazing Opportunity!
Listing Agent
Realty Connect USA L I Inc Brokerage Phone: 631-881-5160 License #10401358453 Listed on: 02/11/2025

Co-Listing Agent
Realty Connect USA L I Inc Brokerage Phone: 631-881-5160 License #10301220240
Home Details
Home Type
- Single Family
Est. Annual Taxes
- $1,222
Year Built
- Built in 2025
Parking
- 3 Car Garage
Home Design
- Raised Ranch Architecture
- Frame Construction
Interior Spaces
- 3,700 Sq Ft Home
- Basement Fills Entire Space Under The House
Kitchen
- Electric Oven
- Electric Cooktop
- Dishwasher
Bedrooms and Bathrooms
- 6 Bedrooms
- Main Floor Bedroom
- Bathroom on Main Level
- 3 Full Bathrooms
Schools
- Contact Agent Elementary School
- Longwood High School
Utilities
- Central Air
- Heating Available
- Cesspool
- Cable TV Available
Listing and Financial Details
- Legal Lot and Block 28 / 3
Map
Home Values in the Area
Average Home Value in this Area
Property History
| Date | Event | Price | List to Sale | Price per Sq Ft |
|---|---|---|---|---|
| 02/11/2025 02/11/25 | For Sale | $925,000 | -- | $250 / Sq Ft |
Source: OneKey® MLS
MLS Number: 823323
- 1 Homestead Dr
- 14 Country Club Dr Unit 14C
- 10 Community Rd
- 17 Country Club Dr Unit 17L
- 45 Country Club Dr Unit 3N
- 45 Country Club Dr Unit 26A
- 34 Country Club Dr Unit 34C
- 1 Country Club Dr Unit 1E
- 32 Country Club Dr Unit 32C
- 29 Country Club Dr Unit 29H
- 29 Country Club Dr Unit 29D
- 45 Country Club Dr
- 26 Country Club Dr Unit 26D
- 26 Country Club Dr Unit 26A
- 110 E Bartlett Rd
- 1 Villa D'Est Dr Unit A-09
- 1 Villa D'Est Dr Unit E-09
- 1 Villa D'Est Dr Unit D-09
- 1 Villa D'Est Dr Unit D-08
- 1 Villa D'Est Dr Unit E-05
