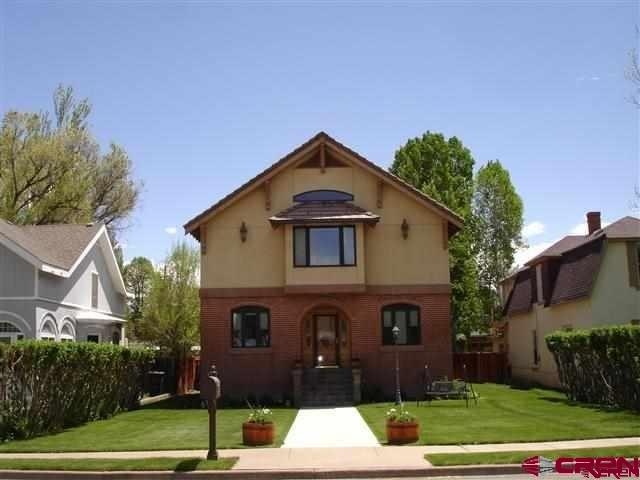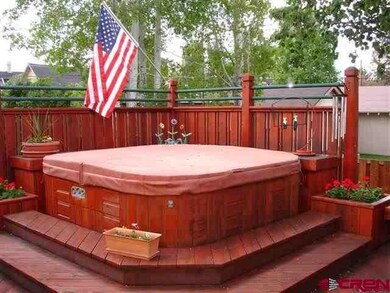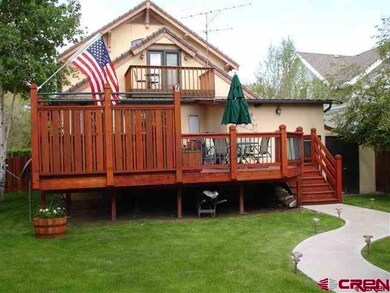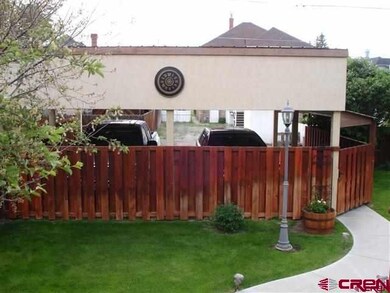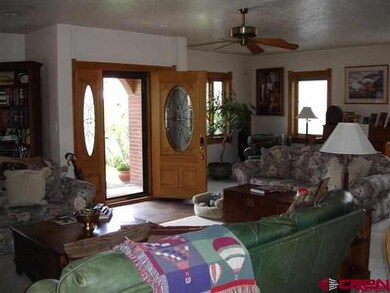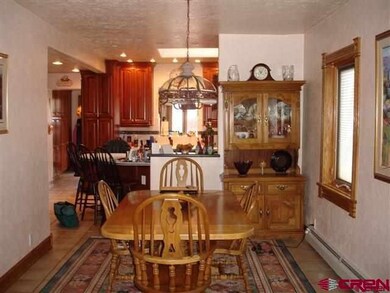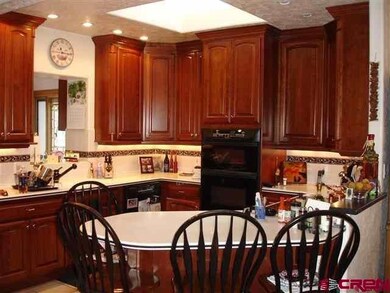
0 Davis St Monte Vista, CO 81144
Highlights
- Spa
- Vaulted Ceiling
- Formal Dining Room
- Deck
- Hydromassage or Jetted Bathtub
- Double Oven
About This Home
As of July 2019Beautiful Historical Brick Home! This custom double brick historical home has a landmark past in Monte Vista! Completely remodeled with the best of Custom Cherry Cabinets, and Granite Tile. The kitchen is a gourmet cooks dream with sub-zero frig, glass range top, built in oven and micro, and ready for entertaining in a moment. 3 bedrooms, 2.5 baths, the master suite has a wet-bar, and cedar lined walk-in closet with custom built shelving. Master bath has Jacuzzi soaking tub, and steam shower all in granite with heated towel rack. Spacious living area, and laundry area has matching custom cherry cabinets. Beautiful and detailed trim, custom doors, and windows through out. Upstairs bedroom has private balcony, walk out basement area for exercise room. Tiled roof, outstanding deck with hot tub. 2 car carport. Established yard/trees with sprinkler system that adds as your oasis when sitting outside on the deck. Inquire for more details of this Spectacular Home!
Home Details
Home Type
- Single Family
Est. Annual Taxes
- $1,895
Year Built
- 1908
Lot Details
- 7,405 Sq Ft Lot
- Lot Dimensions are 52'x150'x53'x150
- Picket Fence
- Partially Fenced Property
- Privacy Fence
- Sprinkler System
Home Design
- Brick Exterior Construction
- Tile Roof
- Stucco
Interior Spaces
- 2-Story Property
- Wet Bar
- Vaulted Ceiling
- Window Treatments
- Family Room
- Formal Dining Room
- Walk-Out Basement
- Storm Windows
- Washer and Dryer Hookup
Kitchen
- Eat-In Kitchen
- Breakfast Bar
- Double Oven
- Range
- Microwave
- Dishwasher
Flooring
- Carpet
- Tile
Bedrooms and Bathrooms
- 3 Bedrooms
- Primary Bedroom Upstairs
- Walk-In Closet
- Hydromassage or Jetted Bathtub
Outdoor Features
- Spa
- Deck
Utilities
- Hot Water Baseboard Heater
- Heating System Uses Natural Gas
- Cable TV Available
Listing and Financial Details
- Assessor Parcel Number 3336423005
Ownership History
Purchase Details
Home Financials for this Owner
Home Financials are based on the most recent Mortgage that was taken out on this home.Purchase Details
Home Financials for this Owner
Home Financials are based on the most recent Mortgage that was taken out on this home.Similar Homes in Monte Vista, CO
Home Values in the Area
Average Home Value in this Area
Purchase History
| Date | Type | Sale Price | Title Company |
|---|---|---|---|
| Warranty Deed | $329,500 | Allpine Title Inc | |
| Interfamily Deed Transfer | -- | None Available |
Mortgage History
| Date | Status | Loan Amount | Loan Type |
|---|---|---|---|
| Open | $114,500 | New Conventional | |
| Closed | $114,500 | New Conventional | |
| Previous Owner | $50,000 | Credit Line Revolving |
Property History
| Date | Event | Price | Change | Sq Ft Price |
|---|---|---|---|---|
| 07/05/2019 07/05/19 | Sold | $125,000 | -8.8% | $82 / Sq Ft |
| 05/17/2019 05/17/19 | Pending | -- | -- | -- |
| 05/13/2019 05/13/19 | Sold | $137,000 | +5.5% | $121 / Sq Ft |
| 04/16/2019 04/16/19 | For Sale | $129,900 | -10.4% | $85 / Sq Ft |
| 04/02/2019 04/02/19 | Pending | -- | -- | -- |
| 03/27/2019 03/27/19 | For Sale | $145,000 | -12.1% | $128 / Sq Ft |
| 02/20/2018 02/20/18 | Sold | $165,000 | -1.8% | $68 / Sq Ft |
| 12/19/2017 12/19/17 | Pending | -- | -- | -- |
| 11/27/2017 11/27/17 | Sold | $168,000 | 0.0% | $99 / Sq Ft |
| 09/22/2017 09/22/17 | Pending | -- | -- | -- |
| 08/20/2017 08/20/17 | For Sale | $168,000 | +73.2% | $99 / Sq Ft |
| 08/07/2017 08/07/17 | Sold | $97,000 | -1.0% | $87 / Sq Ft |
| 02/06/2017 02/06/17 | Pending | -- | -- | -- |
| 10/27/2016 10/27/16 | For Sale | $98,000 | -37.8% | $88 / Sq Ft |
| 07/08/2016 07/08/16 | Sold | $157,500 | +65.8% | $73 / Sq Ft |
| 05/25/2016 05/25/16 | Sold | $95,000 | -26.9% | $57 / Sq Ft |
| 05/20/2016 05/20/16 | Sold | $130,000 | -15.9% | $44 / Sq Ft |
| 05/09/2016 05/09/16 | Pending | -- | -- | -- |
| 04/28/2016 04/28/16 | Pending | -- | -- | -- |
| 04/26/2016 04/26/16 | For Sale | $154,500 | +47.1% | $72 / Sq Ft |
| 03/10/2016 03/10/16 | Pending | -- | -- | -- |
| 03/07/2016 03/07/16 | For Sale | $105,000 | -54.3% | $63 / Sq Ft |
| 03/04/2016 03/04/16 | Sold | $230,000 | +53.4% | $77 / Sq Ft |
| 02/11/2016 02/11/16 | For Sale | $149,900 | +57.8% | $51 / Sq Ft |
| 01/25/2016 01/25/16 | Sold | $95,000 | -44.8% | $79 / Sq Ft |
| 01/14/2016 01/14/16 | Pending | -- | -- | -- |
| 01/09/2016 01/09/16 | For Sale | $172,000 | +129.3% | $71 / Sq Ft |
| 12/17/2015 12/17/15 | Pending | -- | -- | -- |
| 12/10/2015 12/10/15 | Sold | $75,000 | -24.6% | $67 / Sq Ft |
| 10/31/2015 10/31/15 | For Sale | $99,500 | -5.2% | $82 / Sq Ft |
| 09/22/2015 09/22/15 | Pending | -- | -- | -- |
| 09/11/2015 09/11/15 | Sold | $105,000 | -63.7% | $94 / Sq Ft |
| 08/05/2015 08/05/15 | For Sale | $289,000 | +261.3% | $96 / Sq Ft |
| 07/21/2015 07/21/15 | Pending | -- | -- | -- |
| 05/14/2015 05/14/15 | Sold | $80,000 | -39.4% | $66 / Sq Ft |
| 04/21/2015 04/21/15 | Pending | -- | -- | -- |
| 03/23/2015 03/23/15 | For Sale | $132,000 | +14.8% | $118 / Sq Ft |
| 11/19/2014 11/19/14 | For Sale | $115,000 | +17.9% | $94 / Sq Ft |
| 08/13/2014 08/13/14 | Sold | $97,500 | +33.2% | $72 / Sq Ft |
| 06/02/2014 06/02/14 | Pending | -- | -- | -- |
| 05/19/2014 05/19/14 | Sold | $73,197 | -41.4% | $54 / Sq Ft |
| 05/01/2014 05/01/14 | For Sale | $125,000 | +39.0% | $112 / Sq Ft |
| 03/19/2014 03/19/14 | Pending | -- | -- | -- |
| 01/03/2014 01/03/14 | For Sale | $89,900 | -31.6% | $66 / Sq Ft |
| 08/19/2013 08/19/13 | For Sale | $131,500 | -5.2% | $97 / Sq Ft |
| 07/08/2013 07/08/13 | Sold | $138,700 | +20.6% | $65 / Sq Ft |
| 06/21/2013 06/21/13 | Sold | $115,000 | -11.5% | $46 / Sq Ft |
| 05/25/2013 05/25/13 | Pending | -- | -- | -- |
| 05/17/2013 05/17/13 | Pending | -- | -- | -- |
| 01/24/2013 01/24/13 | For Sale | $129,900 | -13.1% | $52 / Sq Ft |
| 12/11/2012 12/11/12 | For Sale | $149,500 | +10.7% | $70 / Sq Ft |
| 11/06/2012 11/06/12 | Sold | $135,000 | -9.9% | $69 / Sq Ft |
| 08/15/2012 08/15/12 | Pending | -- | -- | -- |
| 05/24/2012 05/24/12 | For Sale | $149,900 | -30.9% | $76 / Sq Ft |
| 03/15/2012 03/15/12 | Sold | $217,000 | -9.2% | $88 / Sq Ft |
| 01/30/2012 01/30/12 | Pending | -- | -- | -- |
| 09/23/2011 09/23/11 | For Sale | $239,000 | -- | $96 / Sq Ft |
Tax History Compared to Growth
Tax History
| Year | Tax Paid | Tax Assessment Tax Assessment Total Assessment is a certain percentage of the fair market value that is determined by local assessors to be the total taxable value of land and additions on the property. | Land | Improvement |
|---|---|---|---|---|
| 2024 | $1,895 | $25,291 | $946 | $24,345 |
| 2023 | $1,895 | $25,291 | $946 | $24,345 |
| 2022 | $1,315 | $16,736 | $1,124 | $15,612 |
| 2021 | $787 | $17,218 | $1,157 | $16,061 |
| 2020 | $716 | $16,309 | $1,157 | $15,152 |
| 2019 | $717 | $16,309 | $1,157 | $15,152 |
| 2018 | $611 | $14,932 | $0 | $0 |
| 2017 | $615 | $14,932 | $0 | $0 |
| 2016 | $1,206 | $15,010 | $0 | $0 |
| 2015 | $1,234 | $15,010 | $0 | $0 |
| 2014 | $1,234 | $15,192 | $0 | $0 |
| 2013 | $1,229 | $15,192 | $0 | $0 |
Agents Affiliated with this Home
-
L
Seller's Agent in 2019
Lynn Cook
Four Seasons Land Company Inc.
-

Seller's Agent in 2019
Larry Roberts
Roberts Group Real Estate
(719) 580-0129
102 in this area
228 Total Sales
-

Buyer's Agent in 2019
Bobby Raps
Prairie Real Estate Investments
(719) 349-0273
25 in this area
54 Total Sales
-
N
Seller's Agent in 2018
Nancy Mason
Arrowhead Realty
-
J
Buyer's Agent in 2018
Joseph Mellott
Arrowhead Realty
(719) 580-2882
2 in this area
9 Total Sales
-

Seller's Agent in 2017
Tracy Gosar
Legends Premier Properties
(719) 850-1815
38 in this area
77 Total Sales
Map
Source: Colorado Real Estate Network (CREN)
MLS Number: 709937
APN: 3336430003
- 234 Dunham St
- 405 2nd Ave
- 405 1st Ave
- 40 Bronk St
- 413 Bronk St
- 55 Morris St
- 322 S Broadway St
- 258 Washington St
- 628 Lincoln Ave
- 21 Chico Camino St
- 20 Meadow Ln
- 730 Washington St
- 443 Monroe St
- 1233 Sickles St
- 1069 Us Highway 285 N
- 206 Lyell St
- 675 Lyell St
- 534 Stallo St
- 131 Faraday St
- 1901 Huxley Ave
