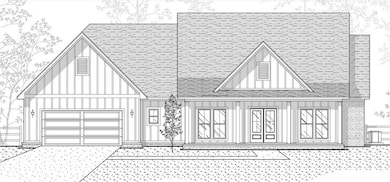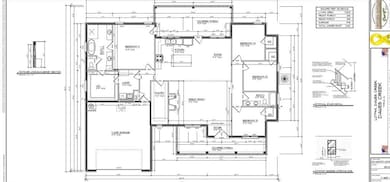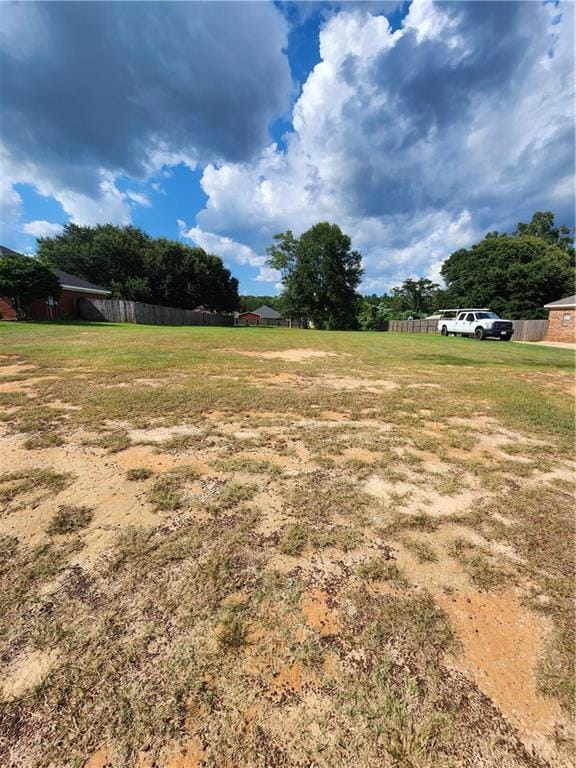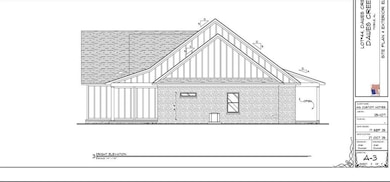0 Dawes Creek Dr Unit 7673330 Churchill, AL 36582
Dawes NeighborhoodEstimated payment $2,402/month
Highlights
- Separate his and hers bathrooms
- Stone Countertops
- Covered Patio or Porch
- Farmhouse Style Home
- Neighborhood Views
- Walk-In Pantry
About This Home
Home to be built on last lot in Dawes Creek. This 4 Bedroom 2 Bath home is 2200 sq ft heated and cooled, to be built. Large kitchen, Large Pantry, Large Walk in Master Closet. Split floor plan with double vanities in hall bath. Large Master Suite with Master bath. Tiled Shower, Seperate soaking tub, double vanities, with large master closet that opens to the laundry room. A gas firelpace in the living area. The kitchen has a large Island, with granite counters, that is open to the dining area. The extra large pantry comes with shelving. LVP flooring throughout home. Home has a double garage. Back porch is 10x27'. Lot is flat and level 90x212. Construction to start soon. Home comes with a 2/10 Home Warranty. Put your deposit down to choose colors. Owner is a licensed agent in the state of Alabama and home builder.
Home Details
Home Type
- Single Family
Est. Annual Taxes
- $330
Lot Details
- 0.44 Acre Lot
- Lot Dimensions are 90 x 212
- Property fronts a county road
- Cleared Lot
- Back Yard
HOA Fees
- $13 Monthly HOA Fees
Parking
- 2 Car Attached Garage
- Driveway
Home Design
- Home to be built
- Farmhouse Style Home
- Brick Exterior Construction
- Slab Foundation
- Shingle Roof
- HardiePlank Type
Interior Spaces
- 2,200 Sq Ft Home
- 1-Story Property
- Crown Molding
- Ceiling height of 9 feet on the main level
- Recessed Lighting
- Gas Log Fireplace
- Brick Fireplace
- Double Pane Windows
- Great Room with Fireplace
- Family Room
- Dining Room
- Luxury Vinyl Tile Flooring
- Neighborhood Views
- Fire and Smoke Detector
- Laundry Room
Kitchen
- Country Kitchen
- Breakfast Bar
- Walk-In Pantry
- Butlers Pantry
- Gas Range
- Dishwasher
- Kitchen Island
- Stone Countertops
Bedrooms and Bathrooms
- 4 Main Level Bedrooms
- Split Bedroom Floorplan
- Walk-In Closet
- Separate his and hers bathrooms
- 2 Full Bathrooms
- Dual Vanity Sinks in Primary Bathroom
- Separate Shower in Primary Bathroom
- Soaking Tub
Outdoor Features
- Covered Patio or Porch
Utilities
- Central Heating and Cooling System
- Underground Utilities
Community Details
- Dawes Creek Subdivision
Listing and Financial Details
- Home warranty included in the sale of the property
- Tax Lot 44
- Assessor Parcel Number 3407260000028067
Map
Home Values in the Area
Average Home Value in this Area
Property History
| Date | Event | Price | List to Sale | Price per Sq Ft |
|---|---|---|---|---|
| 10/22/2025 10/22/25 | For Sale | $451,000 | -- | $205 / Sq Ft |
Source: Gulf Coast MLS (Mobile Area Association of REALTORS®)
MLS Number: 7673330
- 8761 Three Notch Rd
- 8806 Belmont Park Dr
- 5561 Hannah Ct
- 8550 Three Notch Rd
- 5425 Royal Oaks Dr
- 8351 Theodore Dawes Rd W
- 5470 Robert Jefferson Dr E
- 8410 Three Notch Rd
- 8188 Cheyenne St N
- 8179 Cheyenne St S
- 4726 Kirkwell Dr
- 00 Dawes Rd
- 4681 Kirkwell Dr
- 5275 Fletching Ct
- 4729 Rose Hill Dr
- 0 McCovery Rd
- 5295 Fletching Ct
- 9501 Ben Hamilton Rd
- 10769 Mcleod Rd
- 7991 Three Notch Rd
- 5330 Cimaron Ct
- 5801 Creel Rd
- 6238 Creel Rd
- 7471 Firetower Rd S
- 4778 Ivywood Dr
- 5318 Knollwood Ct
- 6232 Spanish Trail Dr
- 7750 Smith Rd
- 9301 Cottage Park Dr N
- 5954 Sperry Rd
- 6070 Sperry Rd
- 6128 Sperry Rd
- 3040 Plantation Dr W
- 6240 Old Pascagoula Rd
- 6204 Old Pascagoula Rd
- 7959 Cottage Hill Rd
- 6147 Stream Bank Dr
- 6134 Stream Bank Dr
- 8900 Winter Ct
- 9600 Jeff Hamilton Rd Unit 32B







