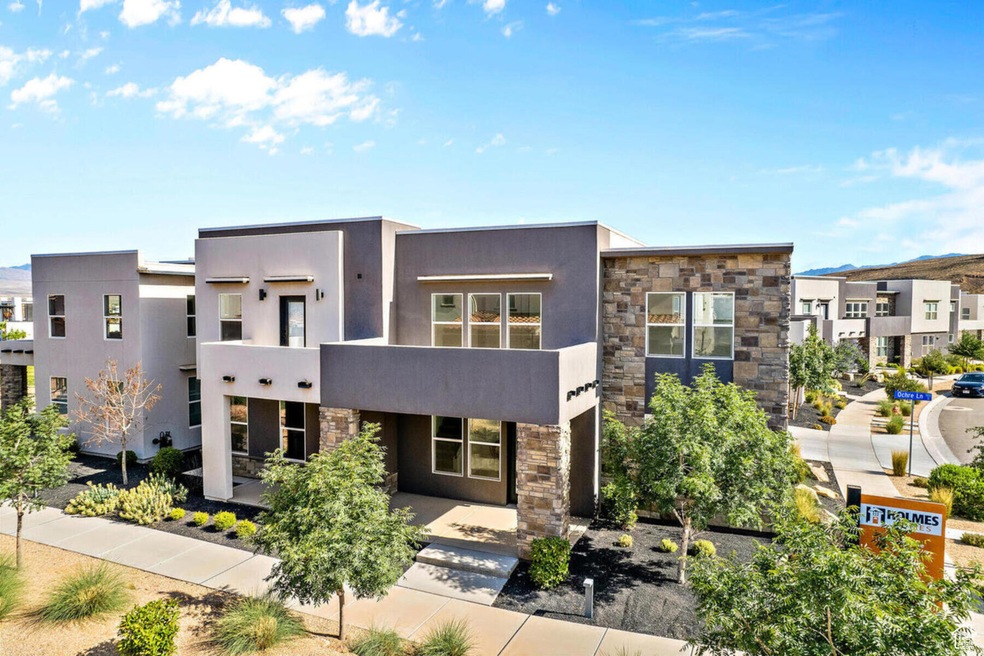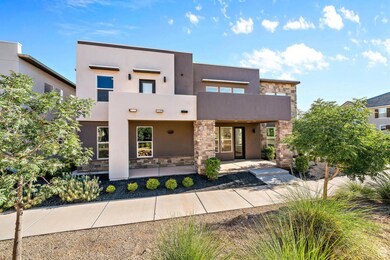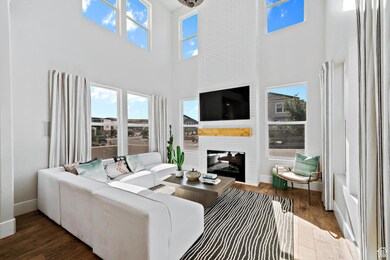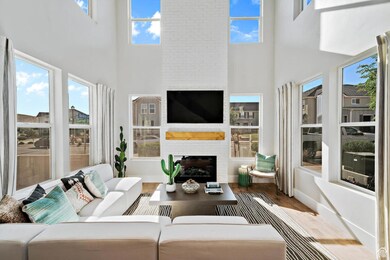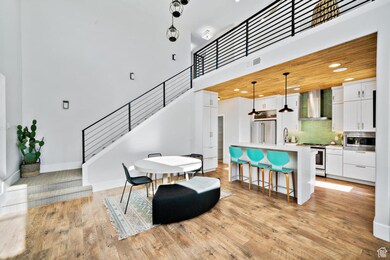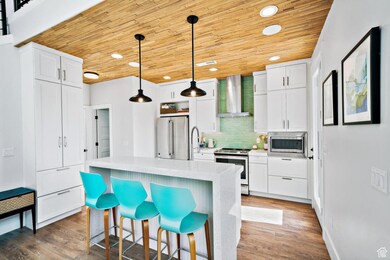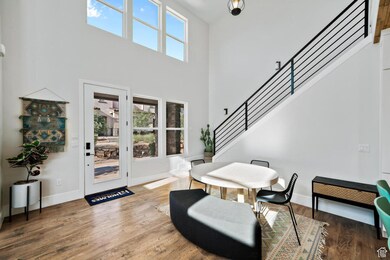NEW CONSTRUCTION
$3K PRICE INCREASE
0 Desert Color Lot 538 Phase 5 Unit 2044952 Saint George, UT 84790
Estimated payment $3,150/month
Total Views
2,745
3
Beds
2.5
Baths
1,492
Sq Ft
$312
Price per Sq Ft
Highlights
- New Construction
- Clubhouse
- Granite Countertops
- Desert Hills Middle School Rated A-
- Vaulted Ceiling
- Community Pool
About This Home
Ask about our special incentives! Your beautiful townhome in Desert Color awaits! This awesome to be built home allows you to select all options. Images provided are solely for illustrative purposes to show what other buyers have selected previously on this home, and may not accurately represent the final construction of the home.
Townhouse Details
Home Type
- Townhome
Year Built
- Built in 2024 | New Construction
Lot Details
- 1,307 Sq Ft Lot
- Landscaped
HOA Fees
- $210 Monthly HOA Fees
Parking
- 2 Car Attached Garage
Home Design
- Flat Roof Shape
- Stucco
Interior Spaces
- 1,492 Sq Ft Home
- 2-Story Property
- Vaulted Ceiling
- Double Pane Windows
- Electric Dryer Hookup
Kitchen
- Microwave
- Granite Countertops
- Disposal
- Instant Hot Water
Flooring
- Carpet
- Laminate
- Tile
Bedrooms and Bathrooms
- 3 Bedrooms
Outdoor Features
- Open Patio
Schools
- Bloomington Elementary School
- Desert Hills Middle School
- Desert Hills High School
Utilities
- Central Heating and Cooling System
- Natural Gas Connected
Listing and Financial Details
- Assessor Parcel Number SG-SAH-5-538
Community Details
Overview
- Desert Color Subdivision
Amenities
- Picnic Area
- Clubhouse
Recreation
- Community Playground
- Community Pool
Map
Create a Home Valuation Report for This Property
The Home Valuation Report is an in-depth analysis detailing your home's value as well as a comparison with similar homes in the area
Home Values in the Area
Average Home Value in this Area
Property History
| Date | Event | Price | List to Sale | Price per Sq Ft |
|---|---|---|---|---|
| 08/26/2025 08/26/25 | Price Changed | $464,900 | -0.4% | $312 / Sq Ft |
| 06/04/2025 06/04/25 | For Sale | $466,900 | 0.0% | $313 / Sq Ft |
| 06/01/2025 06/01/25 | Off Market | -- | -- | -- |
| 04/28/2025 04/28/25 | Price Changed | $466,900 | +3.1% | $313 / Sq Ft |
| 03/19/2025 03/19/25 | For Sale | $452,900 | 0.0% | $304 / Sq Ft |
| 03/18/2025 03/18/25 | Off Market | -- | -- | -- |
| 02/04/2025 02/04/25 | Price Changed | $452,900 | -1.9% | $304 / Sq Ft |
| 11/15/2024 11/15/24 | For Sale | $461,900 | -- | $310 / Sq Ft |
Source: UtahRealEstate.com
Source: UtahRealEstate.com
MLS Number: 2044952
Nearby Homes
- 0 Desert Color Lot 538 Phase 5 Unit 24-256220
- 6178 S Kelly Ln
- 6166 Red Sand Ln
- 515 W Avery Ln
- 486 Green Mountain Dr
- 493 Avery Dr
- 6179 Pebble Glen Ln
- 499 Emerald Point Dr
- 664 W Canyon Pine Rd
- 6303 S Tumblestone Cove
- 6312 Green Diamond Cove
- 6320 Green Diamond Cove
- 6304 Green Diamond Cove
- 632 Emerald Point Dr
- Desert Color Condo 3 Plan at Sage Haven at Desert Color - St. George (Condos)
- Desert Color Condo 2 Plan at Sage Haven at Desert Color - St. George (Condos)
- 6051 Silver Birch Ln Unit 7-302
- 6051 Silver Birch Ln Unit 7-202
- 5801 S Garnet Dr Unit 1-1304
- 756 W Sunfire Ln
- 5509 S Carnelian Pkwy
- 5088 S Desert Color Pkwy
- 4933 S Mandal Dr
- 5643 S Duel Ln
- 3155 S Hidden Valley Dr
- 3061 S Bloomington Dr E
- 3155 S Hidden Valley Dr
- 2980 E Lavatera Dr
- 3419 S River Rd
- 1149 E Elder Cir
- 1569 Tamarisk Dr
- 2006 Westcliff Dr
- 2136 S Legacy Dr
- 676 676 W Lava Pointe Dr
- 3155 S Hidden Dr W Unit 215
- 444 Sunland Dr
- 1390 W Sky Rocket Rd
- 220 E 600 S
