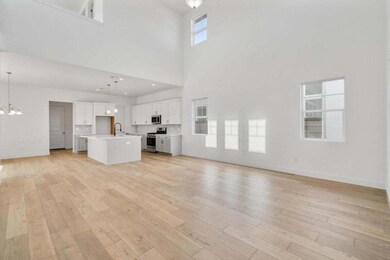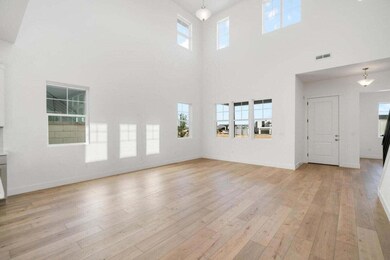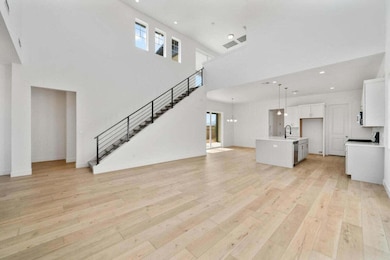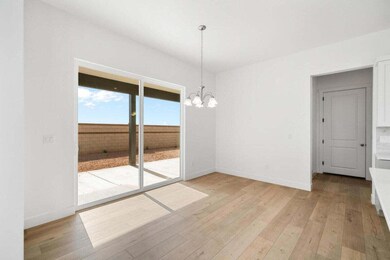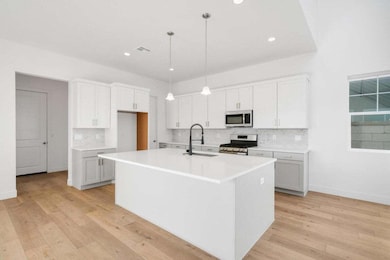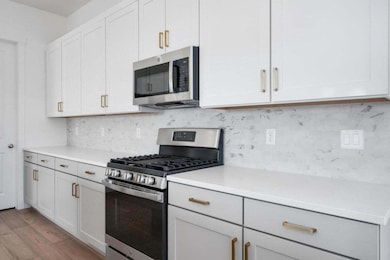0 Desert Color Lot 626 Phase 6 Unit 25-259918 Saint George, UT 84790
Estimated payment $3,866/month
Total Views
25,846
3
Beds
2
Baths
2,161
Sq Ft
$273
Price per Sq Ft
Highlights
- Vaulted Ceiling
- Main Floor Primary Bedroom
- Formal Dining Room
- Desert Hills Middle School Rated A-
- Fenced Community Pool
- Attached Garage
About This Home
Build in St. George's exciting Desert Color Community from dirt to dream home with the Dockside floor plan from Holmes Homes. Upgrade and personalize your home with luxury finishings. The Dockside floor plan is a two-level 2,161 square foot home featuring 3 bedrooms, an office and a variety of premium flooring, kitchen, and bathroom options. Dockside's stunning great room is 23 feet vaulted! Call today to reserve Lot 626! Ask about our special lending incentive!
Home Details
Home Type
- Single Family
Year Built
- Built in 2025
Lot Details
- 4,792 Sq Ft Lot
HOA Fees
- $160 Monthly HOA Fees
Parking
- Attached Garage
Home Design
- Tile Roof
- Stucco Exterior
Interior Spaces
- 2,161 Sq Ft Home
- 2-Story Property
- Vaulted Ceiling
- Double Pane Windows
- Formal Dining Room
Kitchen
- Free-Standing Range
- Microwave
- Dishwasher
- Disposal
Bedrooms and Bathrooms
- 3 Bedrooms
- Primary Bedroom on Main
- Walk-In Closet
- 2 Bathrooms
Schools
- Desert Canyons Elementary School
- Desert Hills Middle School
- Desert Hills High School
Utilities
- No Cooling
- Central Air
- Heating System Uses Natural Gas
Listing and Financial Details
- Home warranty included in the sale of the property
- Assessor Parcel Number SG-SAH-6-626
Community Details
Overview
- Desert Color Resort Subdivision
Recreation
- Fenced Community Pool
- Community Spa
Map
Create a Home Valuation Report for This Property
The Home Valuation Report is an in-depth analysis detailing your home's value as well as a comparison with similar homes in the area
Home Values in the Area
Average Home Value in this Area
Property History
| Date | Event | Price | List to Sale | Price per Sq Ft |
|---|---|---|---|---|
| 06/02/2025 06/02/25 | For Sale | $590,900 | 0.0% | $273 / Sq Ft |
| 06/01/2025 06/01/25 | Off Market | -- | -- | -- |
| 04/02/2025 04/02/25 | For Sale | $590,900 | -- | $273 / Sq Ft |
Source: Washington County Board of REALTORS®
Source: Washington County Board of REALTORS®
MLS Number: 25-259918
Nearby Homes
- Lot 633 Sage Haven Desert Color Unit 633
- 0 Desert Color Lot 539 Phase 5 Unit 24-256161
- 0 Desert Color Lot 444 Phase 4 Unit 24-252821
- 0 Desert Color Lot 623 Phase 6 Unit 25-259919
- 0 Desert Color Lot 623 Phase 6 Unit 2074528
- 0 Desert Color Lot 625 Phase 6 Unit 25-259856
- 0 Desert Color Lot 626 Phase 6 Unit 2074519
- 0 Desert Color Phase 5 Lot 540 Unit 25-265140
- Oasis B Plan at Sage Haven at Desert Color - St. George Desert Color Single Family
- Marina A Plan at Sage Haven at Desert Color - St. George Desert Color Single Family
- Palm C Plan at Sage Haven at Desert Color - St. George Desert Color Single Family
- Dockside C Plan at Sage Haven at Desert Color - St. George Desert Color Single Family
- Palm B Plan at Sage Haven at Desert Color - St. George Desert Color Single Family
- Harmony B Plan at Sage Haven at Desert Color - St. George Desert Color Single Family
- Marina C Plan at Sage Haven at Desert Color - St. George Desert Color Single Family
- Oasis A Plan at Sage Haven at Desert Color - St. George Desert Color Single Family
- Harmony C Plan at Sage Haven at Desert Color - St. George Desert Color Single Family
- Dockside B Plan at Sage Haven at Desert Color - St. George Desert Color Single Family
- Cabo C Plan at Sage Haven at Desert Color - St. George Desert Color Single Family
- Cabo A Plan at Sage Haven at Desert Color - St. George Desert Color Single Family
- 756 W Sunfire Ln
- 5509 S Carnelian Pkwy
- 5801 S Garnet Dr Unit 1-1304
- 5088 S Desert Color Pkwy
- 6051 Silver Birch Ln Unit 2-201
- 4933 S Mandal Dr
- 1556 W Songbird Dr
- 3061 S Bloomington Dr E
- 5643 S Duel Ln
- 300 W 2025 S Unit 20
- 676 676 W Lava Pointe Dr
- 1593 E Dihedral Dr
- 444 Sunland Dr
- 1390 W Sky Rocket Rd
- 3226 E 2930 S
- 1845 W Canyon View Dr Unit FL3-ID1250615P
- 1843 E 1220 S St
- 220 E 600 S
- 543 S Main St
- 997 Willow Breeze Ln

