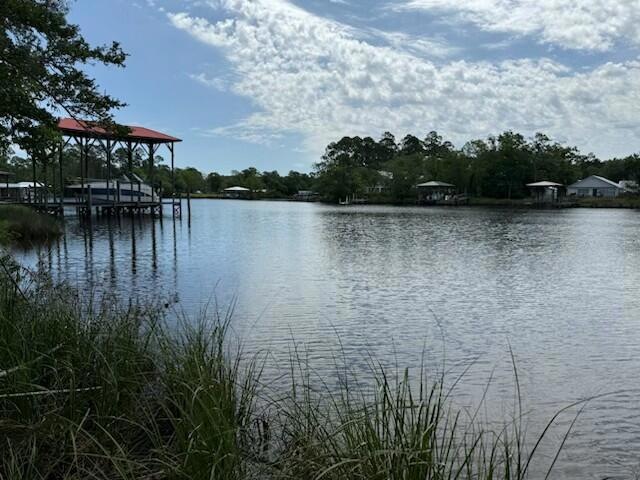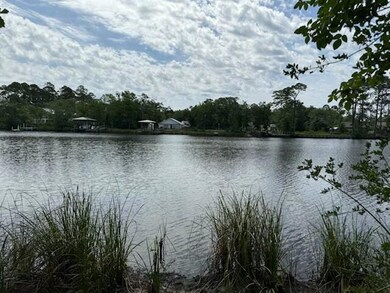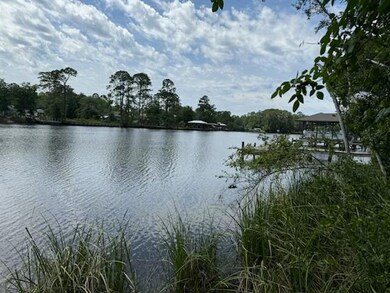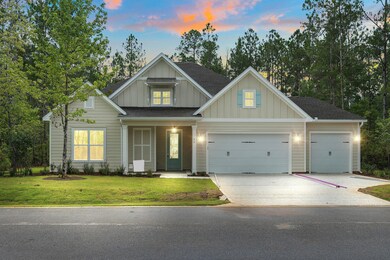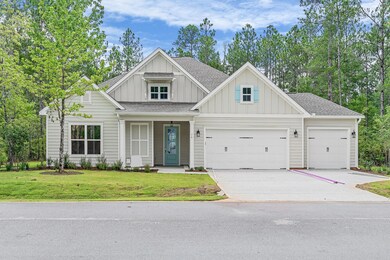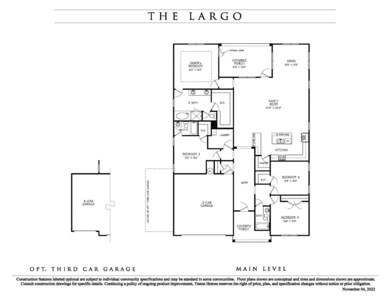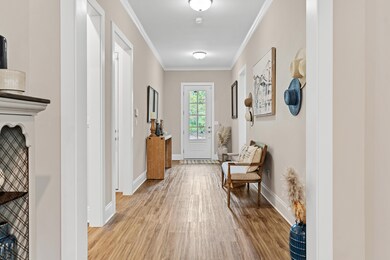0 E Bayou Forest Dr Unit Lot 21 Freeport, FL 32439
Estimated payment $6,750/month
Highlights
- Property fronts a bayou
- Primary Bedroom Suite
- Covered Patio or Porch
- Freeport Middle School Rated A-
- Florida Architecture
- Walk-In Pantry
About This Home
Water Lot Home with 80 ft of water frontage. Incredible opportunity - New construction by Traton Homes. $25k towards dock, upgrades or closing costs-must use Traton Homes Preferred Lender. This ranch plan home reflects one level living at its finest. The Largo home plan boasts 4 bedrooms and 3 full baths with a 3-car garage. The kitchen is bright and airy with quartz counter tops, cabinets to the ceiling, floating shelves, island and large walk-in pantry. Tile floors and tile surrounds to the ceiling in all bathrooms. Zero entry shower in Main Bathroom, $3,500 lighting fixture allowance, wood tongue and groove in foyer ceiling, Epoxy garage floor, Bahama gravel driveway. The large covered screened back porch will have incredible views of the water.
Home Details
Home Type
- Single Family
Year Built
- Built in 2025
Lot Details
- Lot Dimensions are 80 x 228
- Property fronts a bayou
Parking
- 3 Car Attached Garage
Home Design
- Home to be built
- Florida Architecture
- Composition Shingle Roof
- Cement Board or Planked
Interior Spaces
- 2,628 Sq Ft Home
- 1-Story Property
- Shelving
- Crown Molding
- Ceiling Fan
- Double Pane Windows
- Family Room
- Dining Area
- Fire and Smoke Detector
- Exterior Washer Dryer Hookup
Kitchen
- Walk-In Pantry
- Gas Oven or Range
- Range Hood
- Microwave
- Dishwasher
- Kitchen Island
- Disposal
Bedrooms and Bathrooms
- 4 Bedrooms
- Primary Bedroom Suite
- 3 Full Bathrooms
- Dual Vanity Sinks in Primary Bathroom
- Separate Shower in Primary Bathroom
Outdoor Features
- Covered Patio or Porch
Schools
- Freeport Elementary And Middle School
- Freeport High School
Utilities
- Central Heating and Cooling System
- Heating System Uses Natural Gas
- Propane Water Heater
- Septic Tank
Listing and Financial Details
- Assessor Parcel Number 27-1S-19-23020-000-0210
Map
Home Values in the Area
Average Home Value in this Area
Property History
| Date | Event | Price | List to Sale | Price per Sq Ft |
|---|---|---|---|---|
| 08/08/2025 08/08/25 | Pending | -- | -- | -- |
| 05/22/2025 05/22/25 | For Sale | $1,100,000 | -- | $419 / Sq Ft |
Source: Emerald Coast Association of REALTORS®
MLS Number: 976942
- 00 Mullet Dr
- 630 Mallet Bayou Rd
- Lot 26 E Bayou Forest Dr
- Lot 25 E Bayou Forest Dr
- 1 Mallet Bayou Rd
- 258 W Bayou Forest Dr
- 452 Mallet Bayou Rd
- TBD Mallet Bayou Rd Unit Lot 1
- 862 Bay Grove Rd
- 0 Bayou Cir
- 236 Bayou Cir
- 78 Lagrange Cove Cir
- 12 Lagrange Cove Cir
- 104 Lagrange Cove Cir
- 377 Laird Dr
- 163 Farm Owl Dr W
- 151 Farm Owl Dr W
- 168 Farm Owl Dr W
- 137 Farm Owl Dr W
- 156 Farm Owl Dr W
Ask me questions while you tour the home.
