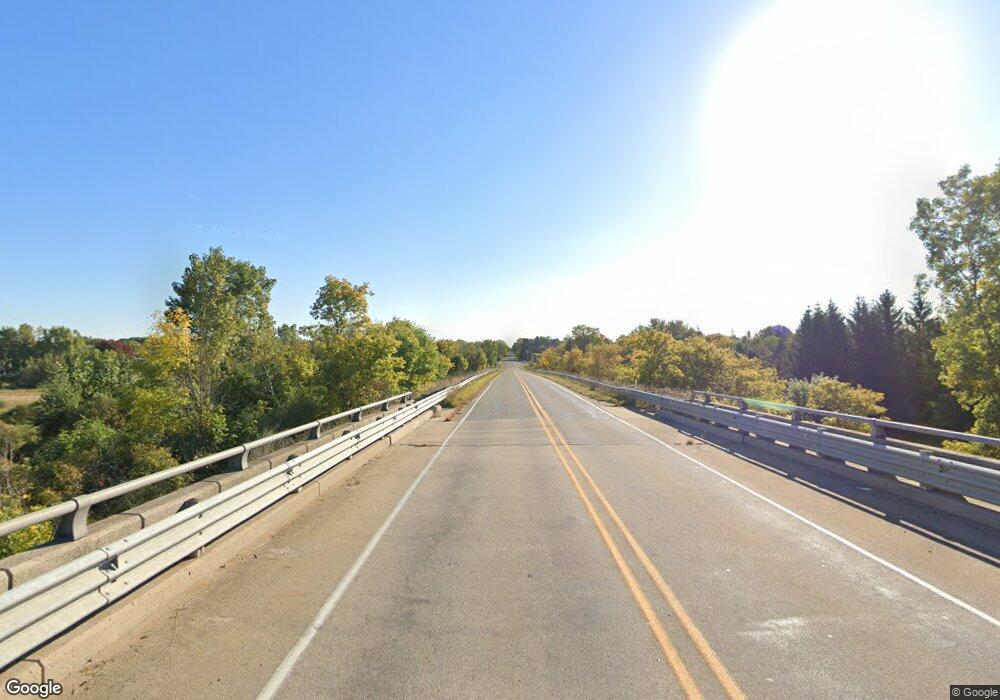0 E State Unit 77994 Haslett, MI 48840
Estimated Value: $346,000 - $599,447
2
Beds
2
Baths
1,852
Sq Ft
$255/Sq Ft
Est. Value
About This Home
This home is located at 0 E State Unit 77994, Haslett, MI 48840 and is currently estimated at $472,724, approximately $255 per square foot. 0 E State Unit 77994 is a home located in Clinton County with nearby schools including Bath Elementary School, Bath Middle School, and Bath High School.
Ownership History
Date
Name
Owned For
Owner Type
Purchase Details
Closed on
May 15, 2018
Sold by
Montgarnery Rick L and Montgarnery Chryl L
Bought by
Montgomery Rickie L and Montgomery Cheryl L
Current Estimated Value
Home Financials for this Owner
Home Financials are based on the most recent Mortgage that was taken out on this home.
Original Mortgage
$268,500
Outstanding Balance
$232,819
Interest Rate
4.4%
Mortgage Type
Construction
Estimated Equity
$239,905
Purchase Details
Closed on
Dec 28, 2017
Sold by
Gilson Marissa A
Bought by
Montgomery Rick L and Montgomery Cheryl L
Purchase Details
Closed on
Dec 21, 2017
Sold by
Colvin Garth
Bought by
Gilson Marissa A and Colvin Marissa
Create a Home Valuation Report for This Property
The Home Valuation Report is an in-depth analysis detailing your home's value as well as a comparison with similar homes in the area
Home Values in the Area
Average Home Value in this Area
Purchase History
| Date | Buyer | Sale Price | Title Company |
|---|---|---|---|
| Montgomery Rickie L | -- | None Available | |
| Montgomery Rick L | $85,000 | First American Title Ins Co | |
| Gilson Marissa A | -- | None Available |
Source: Public Records
Mortgage History
| Date | Status | Borrower | Loan Amount |
|---|---|---|---|
| Open | Montgomery Rickie L | $268,500 |
Source: Public Records
Tax History
| Year | Tax Paid | Tax Assessment Tax Assessment Total Assessment is a certain percentage of the fair market value that is determined by local assessors to be the total taxable value of land and additions on the property. | Land | Improvement |
|---|---|---|---|---|
| 2025 | $8,062 | $281,900 | $46,100 | $235,800 |
| 2024 | $26 | $266,600 | $46,100 | $220,500 |
| 2023 | $2,432 | $232,500 | $0 | $0 |
| 2022 | $7,320 | $208,700 | $39,800 | $168,900 |
| 2021 | $6,747 | $194,600 | $39,800 | $154,800 |
| 2020 | $6,494 | $178,000 | $38,600 | $139,400 |
| 2019 | $4,470 | $122,800 | $38,600 | $84,200 |
| 2018 | $2,244 | $38,600 | $38,600 | $0 |
| 2017 | $2,233 | $38,600 | $38,600 | $0 |
| 2016 | $2,237 | $38,900 | $38,900 | $0 |
| 2015 | -- | $40,900 | $0 | $0 |
| 2011 | -- | $46,000 | $0 | $0 |
Source: Public Records
Map
Nearby Homes
- 9595 E State Rd
- 16677 Peacock Ln
- 8566 Old State Highway 78
- 16725 Tormiston Rd
- 16685 Tormiston Rd
- 10125 Redbud
- 14271 Woodbury Rd
- 6299 Quail St
- 6403 E Reynolds Rd
- 6427 W Reynolds Rd
- 0 Dunn Rd
- 7822 Forestview Dr
- 6101 Oak Park Trail
- 610 Barry Rd
- 1235 Woodwind Trail
- 1153 Woodwind Trail
- 16925 Willowbrook Dr
- 9561 Beard Rd
- 6325 W Lake Dr
- 6248 W Reynolds Rd
- 0 E State Unit 220877
- 0 E State Unit 630000074387
- 0 E State Unit 630000074436
- 0 E State Unit 630000074435
- 0 E State Unit 630000074432
- 0 E State Unit 267204
- 0 E State Unit L231355
- 0 E State Unit 257103
- 0 E State Unit 251732
- 0 E State Unit 248011
- 0 E State Unit 62160
- 0 E State Unit 74432
- 0 E State Unit 74436
- 0 E State Unit 74435
- 0 E State Unit 74387
- 0 E State Unit 242263
- 9409 State Rd
- 9286 Old M 78
- 9286 Old State Highway 78
- 9370 State Rd
Your Personal Tour Guide
Ask me questions while you tour the home.
