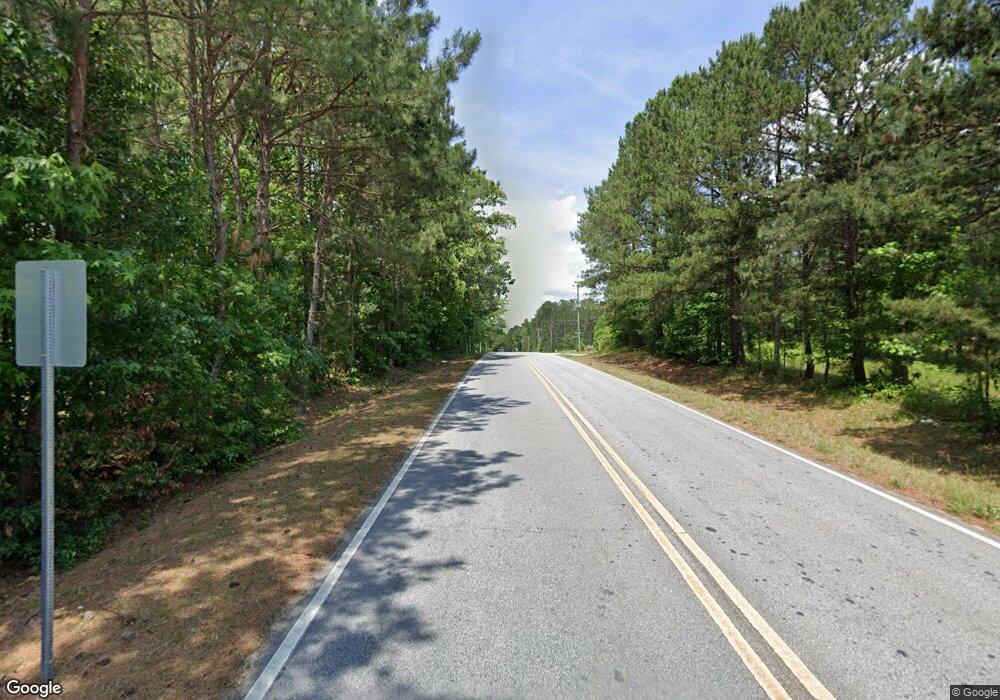0 Ebenezer Rd Unit 4 10539995 Fayetteville, GA 30215
5
Beds
5
Baths
4,774
Sq Ft
5
Acres
About This Home
This home is located at 0 Ebenezer Rd Unit 4 10539995, Fayetteville, GA 30215. 0 Ebenezer Rd Unit 4 10539995 is a home located in Fayette County with nearby schools including Cleveland Elementary School, Bennett's Mill Middle School, and Fayette County High School.
Create a Home Valuation Report for This Property
The Home Valuation Report is an in-depth analysis detailing your home's value as well as a comparison with similar homes in the area
Home Values in the Area
Average Home Value in this Area
Tax History Compared to Growth
Map
Nearby Homes
- 0 Ebenezer Rd Unit 10631625
- 105 Godby Dr
- 550 Davis Rd
- 539 Davis Rd
- 100 Hamilton Glen Ct
- 105 Arlington Trace
- 245 Spear Rd
- 110 Lapis Lake Point
- 120 Lapis Lake Point
- 130 Lapis Lake Point
- 135 Discovery Lake Dr
- 208 Regester Way
- 210 Regester Way
- Savannah Plan at Huntcliff
- Corsica Plan at Huntcliff
- Esquire Place Plan at Huntcliff
- Normandy Plan at Huntcliff
- Versailles Plan at Huntcliff
- 140 Lapis Lake Point Unit 363
- 1122 Montclair Dr
- 0 Ebenezer Rd Unit 2 10574561
- 0 Ebenezer Rd Unit 1 10574556
- 0 Ebenezer Rd Unit 10574540
- 0 Ebenezer Rd Unit 7552015
- 0 Ebenezer Rd Unit 4 10457468
- 0 Ebenezer Rd Unit 5 10457376
- 0 Ebenezer Rd Unit 9 10457313
- 0 Ebenezer Rd Unit LOT 1 10396490
- 0 Ebenezer Rd Unit 5 10395815
- 0 Ebenezer Rd Unit 10391899
- 0 Ebenezer Rd Unit 9 10313074
- 0 Ebenezer Rd Unit 10261668
- 0 Ebenezer Rd Unit 9 20160680
- 0 Ebenezer Rd Unit 7097140
- 0 Ebenezer Rd Unit 20058906
- 0 Ebenezer Rd Unit 20055312
- 0 Ebenezer Rd Unit 7176966
- 0 Ebenezer Rd Unit 7200014
- 0 Ebenezer Rd Unit 3242065
- 0 Ebenezer Rd Unit 39 ACRES 8782905
