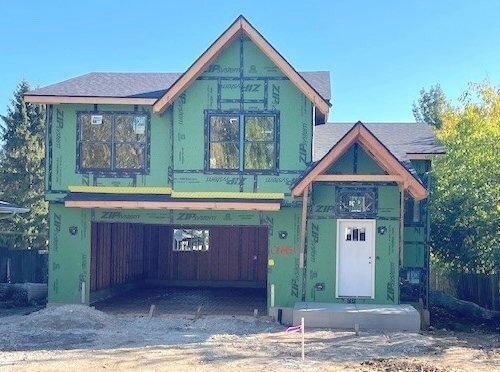0 Ellis Ave Carol Stream, IL 60188
South Carol Stream NeighborhoodEstimated payment $3,728/month
Highlights
- New Construction
- Open Floorplan
- Wood Flooring
- Washington Elementary School Rated A
- Recreation Room
- Granite Countertops
About This Home
New Construction in Wheaton! Anticipated completion is the end of January 2026. Proudly built by GDP Homes, this custom stick-built residence is just quality craftsmanship throughout. This multi -level home features 3 bedrooms, 3 baths, study with built-in desk, a family room and a rec room. There's plenty of space to live, work, and entertain. The heart of the home is the spacious kitchen, featuring shaker-style 42" cabinets with soft-close drawers and doors, quartz countertops, and a center island with a breakfast bar - perfect for casual meals and gatherings. A full stainless steel appliance package is included. The primary suite offers a relaxing retreat with a large walk-in closet and a thoughtfully designed bathroom, complete with a separate tub and custom tiled shower. Prefinished hardwood flooring adds luxury to the foyer, kitchen, dinette, and and family room areas. High-performance luxury plank flooring adds style and durability in the recreation room, office, and laundry room floors. Throughout the home, you'll find recessed panel doors, oversized base trim finished in crisp white, and airy 9 foot ceilings on the first floor. Built with efficiency in mind, this home includes an energy-efficient furnace, central air, and ducted returns in every bedroom and living space for superior comfort and energy savings - achieving a HERS certified rating. Additional features include: 2x6 exterior wall construction, 30-year architectural roof shingles, low-E argon filled , maintenance-free vinyl windows, 8' garage door, and a maintenance free exterior. Asphalt driveway and fully sodded yard included. No association fees. Conveniently located near schools, shopping, and the Metra train. Amazing low rate financing offer! Call for details! Opportunity is knocking!
Listing Agent
Keller Williams Success Realty License #471005217 Listed on: 05/20/2025

Home Details
Home Type
- Single Family
Est. Annual Taxes
- $875
Year Built
- Built in 2025 | New Construction
Lot Details
- Lot Dimensions are 51 x 142
- Paved or Partially Paved Lot
Parking
- 2 Car Garage
- Driveway
- Parking Included in Price
Home Design
- Asphalt Roof
- Concrete Perimeter Foundation
Interior Spaces
- 2,011 Sq Ft Home
- Multi-Level Property
- Open Floorplan
- Low Emissivity Windows
- Panel Doors
- Family Room
- Living Room
- Dining Room
- Recreation Room
- Utility Room with Study Area
- Laundry Room
- Finished Basement Bathroom
- Carbon Monoxide Detectors
Kitchen
- Breakfast Bar
- Range
- Microwave
- Dishwasher
- Stainless Steel Appliances
- Granite Countertops
Flooring
- Wood
- Carpet
Bedrooms and Bathrooms
- 3 Bedrooms
- 3 Potential Bedrooms
- Walk-In Closet
- 3 Full Bathrooms
- Dual Sinks
- Separate Shower
Schools
- Washington Elementary School
- Franklin Middle School
- Wheaton North High School
Utilities
- Forced Air Heating and Cooling System
- SEER Rated 14+ Air Conditioning Units
- Heating System Uses Natural Gas
- 200+ Amp Service
- Well
- Cable TV Available
Community Details
- No Laundry Facilities
Map
Home Values in the Area
Average Home Value in this Area
Property History
| Date | Event | Price | List to Sale | Price per Sq Ft |
|---|---|---|---|---|
| 05/20/2025 05/20/25 | For Sale | $699,000 | -- | $348 / Sq Ft |
Source: Midwest Real Estate Data (MRED)
MLS Number: 12367714
- Lot 11 Ellis Ave
- 25W275 Doris Ave
- 25W277 Doris Ave
- 0N510 Gary Ave
- 1902 N Washington St
- 628 Belmont Ln
- 114 W Prairie Ave
- 1108 N Main St
- 1115 N Main St
- 1426 Preserve Dr Unit 30
- 1035 Quarry Ct Unit 9
- 26W185 Meadowview Ct
- 26W181 Grand Ave
- 808 Bridle Ln
- 26W028 Prairie Ave
- 0N105 Lot 1 Nepil Ave
- 0N105 Lot 2 Nepil Ave
- 0N042 Nepil Ave
- 464 S President St Unit 204
- 491 Timber Ridge Dr Unit 101
- 1N280 Morse St
- 2019 N Main St
- 244-288 E Saint Charles Rd
- 1902 N Washington St
- 1340 N Main St Unit A17
- 1340 N Main St Unit C19
- 1340 N Main St Unit A12
- 535 Thornhill Dr
- 607 Gundersen Dr
- 201 Flame Dr
- 323 E Jefferson Ave
- 26W064 Harrison St
- 135 President Ct Unit 135
- 212 N Knollwood Dr
- 26W257 Harrison St
- 116 N Main St Unit 5
- 302 W Liberty Dr Unit 202
- 2-6 Wheaton Center
- 602 N President St
- 255 E Liberty Dr Unit 309






