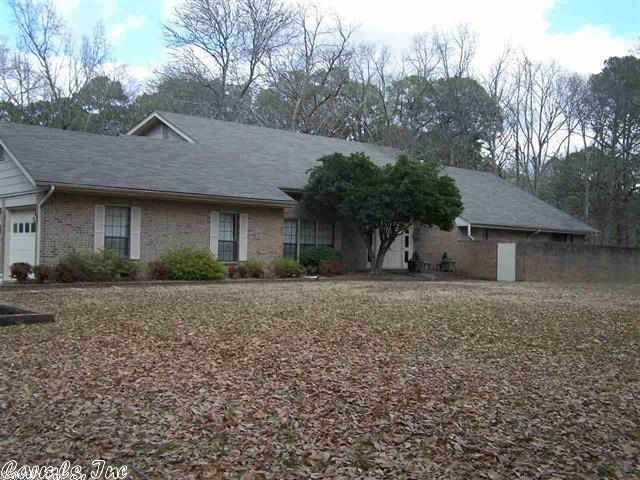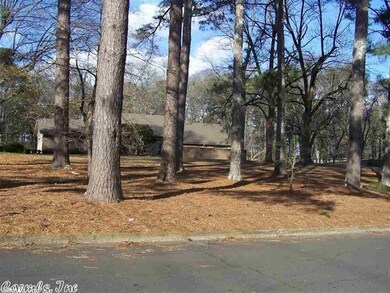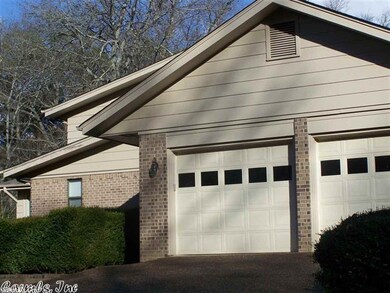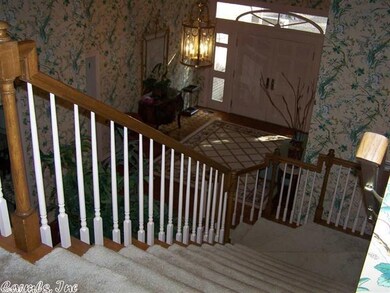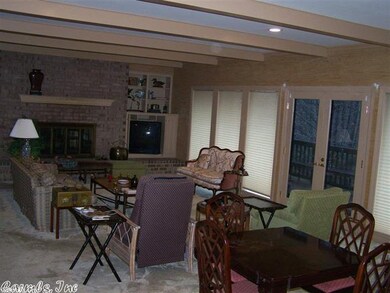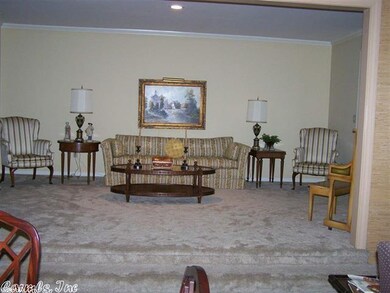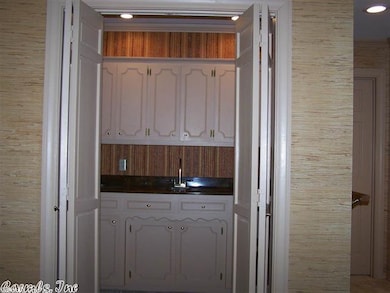
0 Evans St Arkadelphia, AR 71923
Highlights
- Sitting Area In Primary Bedroom
- Traditional Architecture
- Sun or Florida Room
- Deck
- Separate Formal Living Room
- Corner Lot
About This Home
As of December 2020This home will be perfect for the buyer who loves to entertain. The enormous eat-in kitchen (with double sided fireplace) opens onto a glassed-in sun room that leads to the large back deck. The formal dining room has so much space-all guests will have plenty of room. The gorgeous, 2 story entry hall makes such a grand impression. The master suite has a private patio, his and hers bathrooms and walk-in closets. 3 other bedrooms, huge basement-WOW!!!
Last Agent to Sell the Property
Southern Homes Realty - Hot Springs Listed on: 06/01/2017
Last Buyer's Agent
Gail Pennington
Coldwell Banker Tatman Realtors
Home Details
Home Type
- Single Family
Est. Annual Taxes
- $2,803
Year Built
- Built in 1980
Lot Details
- 4 Acre Lot
- Partially Fenced Property
- Corner Lot
- Level Lot
- Sprinkler System
Home Design
- Traditional Architecture
- Brick Exterior Construction
- Composition Roof
Interior Spaces
- 6,396 Sq Ft Home
- 1.5-Story Property
- Wet Bar
- Central Vacuum
- Built-in Bookshelves
- Wood Burning Fireplace
- Fireplace With Glass Doors
- Window Treatments
- Great Room
- Family Room
- Separate Formal Living Room
- Breakfast Room
- Formal Dining Room
- Home Office
- Workshop
- Sun or Florida Room
- Attic Floors
- Washer Hookup
Kitchen
- Eat-In Kitchen
- Built-In Double Oven
- Electric Range
- Stove
- Microwave
- Plumbed For Ice Maker
- Dishwasher
- Trash Compactor
- Disposal
Flooring
- Carpet
- Concrete
- Vinyl
Bedrooms and Bathrooms
- 4 Bedrooms
- Sitting Area In Primary Bedroom
- Primary Bedroom on Main
- Walk-In Closet
Unfinished Basement
- Walk-Out Basement
- Basement Fills Entire Space Under The House
- Crawl Space
Home Security
- Home Security System
- Intercom
Parking
- 4 Car Garage
- Parking Pad
- Automatic Garage Door Opener
Accessible Home Design
- Handicap Accessible
Outdoor Features
- Deck
- Patio
- Porch
Utilities
- Central Heating and Cooling System
- Gas Water Heater
- Cable TV Available
Listing and Financial Details
- Assessor Parcel Number 74-03413-000
Ownership History
Purchase Details
Home Financials for this Owner
Home Financials are based on the most recent Mortgage that was taken out on this home.Purchase Details
Purchase Details
Home Financials for this Owner
Home Financials are based on the most recent Mortgage that was taken out on this home.Purchase Details
Similar Homes in Arkadelphia, AR
Home Values in the Area
Average Home Value in this Area
Purchase History
| Date | Type | Sale Price | Title Company |
|---|---|---|---|
| Warranty Deed | $186,000 | First National Title | |
| Warranty Deed | $175,000 | New Title Company Name | |
| Warranty Deed | $175,000 | New Title Company Name | |
| Warranty Deed | $148,500 | First National Title Co | |
| Deed | $37,000 | -- |
Mortgage History
| Date | Status | Loan Amount | Loan Type |
|---|---|---|---|
| Open | $182,631 | FHA | |
| Previous Owner | $141,075 | New Conventional |
Property History
| Date | Event | Price | Change | Sq Ft Price |
|---|---|---|---|---|
| 12/03/2020 12/03/20 | Sold | $65,500 | -47.6% | $43 / Sq Ft |
| 11/13/2020 11/13/20 | Sold | $125,000 | +69.1% | $71 / Sq Ft |
| 11/12/2020 11/12/20 | Pending | -- | -- | -- |
| 11/11/2020 11/11/20 | For Sale | $73,900 | -45.2% | $48 / Sq Ft |
| 09/09/2020 09/09/20 | For Sale | $134,900 | -37.2% | $77 / Sq Ft |
| 02/02/2018 02/02/18 | Pending | -- | -- | -- |
| 01/31/2018 01/31/18 | Sold | $214,900 | -15.7% | $34 / Sq Ft |
| 01/05/2018 01/05/18 | For Sale | $254,900 | +18.6% | $40 / Sq Ft |
| 01/02/2018 01/02/18 | Off Market | $214,900 | -- | -- |
| 09/08/2017 09/08/17 | Price Changed | $254,900 | -8.6% | $40 / Sq Ft |
| 06/01/2017 06/01/17 | For Sale | $279,000 | +1016.0% | $44 / Sq Ft |
| 05/11/2017 05/11/17 | Sold | $25,000 | 0.0% | $24 / Sq Ft |
| 04/11/2017 04/11/17 | Pending | -- | -- | -- |
| 03/30/2017 03/30/17 | For Sale | $25,000 | -80.0% | $24 / Sq Ft |
| 09/30/2016 09/30/16 | Sold | $124,900 | -10.7% | $55 / Sq Ft |
| 08/31/2016 08/31/16 | Pending | -- | -- | -- |
| 02/26/2016 02/26/16 | For Sale | $139,900 | -- | $62 / Sq Ft |
Tax History Compared to Growth
Tax History
| Year | Tax Paid | Tax Assessment Tax Assessment Total Assessment is a certain percentage of the fair market value that is determined by local assessors to be the total taxable value of land and additions on the property. | Land | Improvement |
|---|---|---|---|---|
| 2024 | $279 | $13,730 | $700 | $13,030 |
| 2023 | $779 | $13,730 | $700 | $13,030 |
| 2022 | $779 | $13,730 | $700 | $13,030 |
| 2021 | $779 | $13,730 | $700 | $13,030 |
| 2020 | $779 | $13,730 | $700 | $13,030 |
| 2019 | $722 | $12,720 | $700 | $12,020 |
| 2018 | $716 | $12,720 | $700 | $12,020 |
| 2017 | $716 | $12,720 | $700 | $12,020 |
| 2016 | $716 | $12,720 | $700 | $12,020 |
| 2015 | $716 | $12,720 | $700 | $12,020 |
| 2014 | $642 | $12,720 | $700 | $12,020 |
Agents Affiliated with this Home
-
Diana Thomas

Seller's Agent in 2020
Diana Thomas
Century 21 Parker & Scroggins Realty - Benton
(501) 590-8168
106 Total Sales
-
K
Seller's Agent in 2020
Kim Tatman
Bluebird Real Estate, LLC
-
H
Buyer's Agent in 2020
Hayden Burris
Crye*Leike Pro Elite Realty
-
Todd Lucas
T
Seller's Agent in 2018
Todd Lucas
Southern Homes Realty - Hot Springs
(870) 260-5444
44 Total Sales
-
G
Buyer's Agent in 2018
Gail Pennington
Coldwell Banker Tatman Realtors
-
S
Buyer's Agent in 2017
Scott Tatman
Bluebird Real Estate, LLC
Map
Source: Cooperative Arkansas REALTORS® MLS
MLS Number: 17016802
APN: 74-03427-000
- 613 & 615 12th St
- 1647 Gresham St
- 901 N 15th St
- 1327 Hunter St
- 1 Westmont Cir
- 1704 Northridge Dr
- 1437 Lincoln St
- 1900 Caddo St
- 1809 Caddo St
- 227 S Austin St
- 119 N 20th St
- 1043 Clinton St
- 7 Timber Ridge Cir
- 6 Pinewood Dr
- 2303 Barkman St
- 2306 Barkman St
- Hwy 7 Arkansas 7
- 2209 Forrest Park Dr
- 1114 Oconnell St
- 801 Crittenden St
