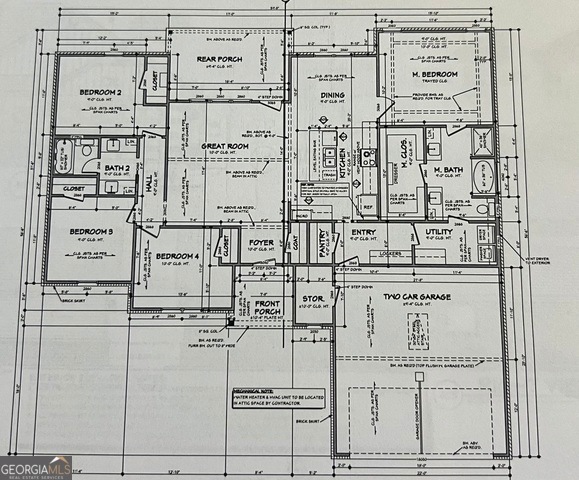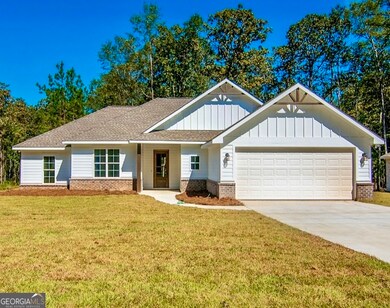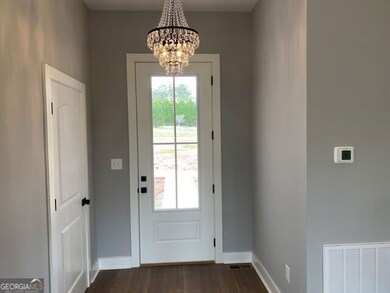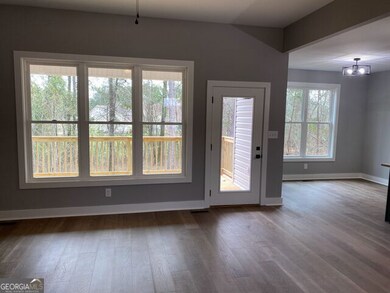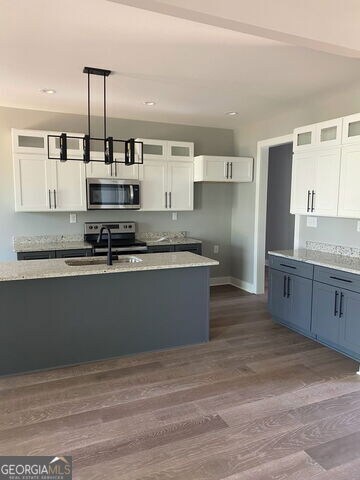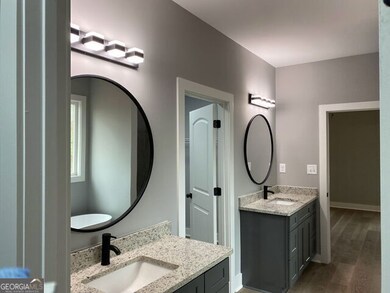0 Flanders Ct N Unit 10554837 Dublin, GA 31021
Estimated payment $1,787/month
Highlights
- New Construction
- Craftsman Architecture
- No HOA
- Northwest Laurens Elementary School Rated 9+
- Corner Lot
- Laundry in Mud Room
About This Home
TO BE BUILT! New Construction in Holly Hills Subdivision. This gorgeous new build will sit on a 1-acre corner lot. Craftsman style home will have open floor plan. Enter through the foyer into a spacious living area with rear porch. Beautiful kitchen with island/bar, granite counters, shaker cabinets, stainless appliances. A pantry area as well as a nice dining area. Perfect floor plan also offers the split bedroom plan! The master suite will have a private bath with two vanities, separate soaking tub and tile shower, large walk-in closet. You can access the laundry room from the master suite or through the mud area -where you will find built-in lockers at the entry door from the garage. Step back across the living area and you will find the three additional bedrooms and a full bath. Floor plans are included in the pictures. Pictures are example photos only and not representative of actual property. More information available upon request.
Home Details
Home Type
- Single Family
Est. Annual Taxes
- $128
Year Built
- Built in 2025 | New Construction
Lot Details
- 1 Acre Lot
- Corner Lot
Parking
- Garage
Home Design
- Craftsman Architecture
- Composition Roof
- Vinyl Siding
Interior Spaces
- 1,795 Sq Ft Home
- 1-Story Property
- Basement
Kitchen
- Oven or Range
- Microwave
- Dishwasher
Bedrooms and Bathrooms
- 4 Main Level Bedrooms
- Split Bedroom Floorplan
- 2 Full Bathrooms
- Double Vanity
- Soaking Tub
Laundry
- Laundry in Mud Room
- Laundry Room
Schools
- Northwest Laurens Elementary School
- West Laurens Middle School
- West Laurens High School
Utilities
- Central Heating and Cooling System
- Well
- Septic Tank
- High Speed Internet
- Cable TV Available
Community Details
- No Home Owners Association
- Holly Hills Subdivision
Map
Home Values in the Area
Average Home Value in this Area
Property History
| Date | Event | Price | List to Sale | Price per Sq Ft |
|---|---|---|---|---|
| 06/30/2025 06/30/25 | For Sale | $337,000 | -- | $188 / Sq Ft |
Source: Georgia MLS
MLS Number: 10554837
- 0 Flanders Ct N Unit 30069
- 0 Flanders Ct N Unit 29123
- 168 Woodland Heights Rd
- 0 Woodland Heights Rd Unit 29121
- 0 Woodland Heights Rd Unit 21231
- 0 Woodland Heights Rd Unit 29120
- 0 Woodland Heights Rd Unit 29127
- 0 Ashland Ct Unit 30492
- 0 Ashland Ct Unit 30491
- 0 Cameron Ct
- 311 Holly Dr
- 230 Woodland Heights Rd
- 11 Creekwood Dr
- 203 Smithfield Rd
- 172 Swinson Cemetery Rd
- 223 Trinity Rd
- 254 Trinity Rd
- 500 Holly Dr
- 203 Woods Way
- 1975 Claxton Dairy Rd
- 344 MacE Cannon Rd
- 1534 Lexington Dr
- 1542 Lexington Dr
- 427 Eastwood Dr
- 1508 Turner Ct
- 104 Hillside Ct
- 209 Plum St
- 1507 Claxton Dairy Rd
- 309 Beachwood Dr
- 206 Ridge Cir
- 215 Brookwood Dr
- 100 Fox Den Ct
- 650 Fairfield Dr
- 608 Hillcrest Pkwy
- 75 Woodlawn Dr
- 201 Woodlawn Dr
- 1003 Claxton Dairy Rd
