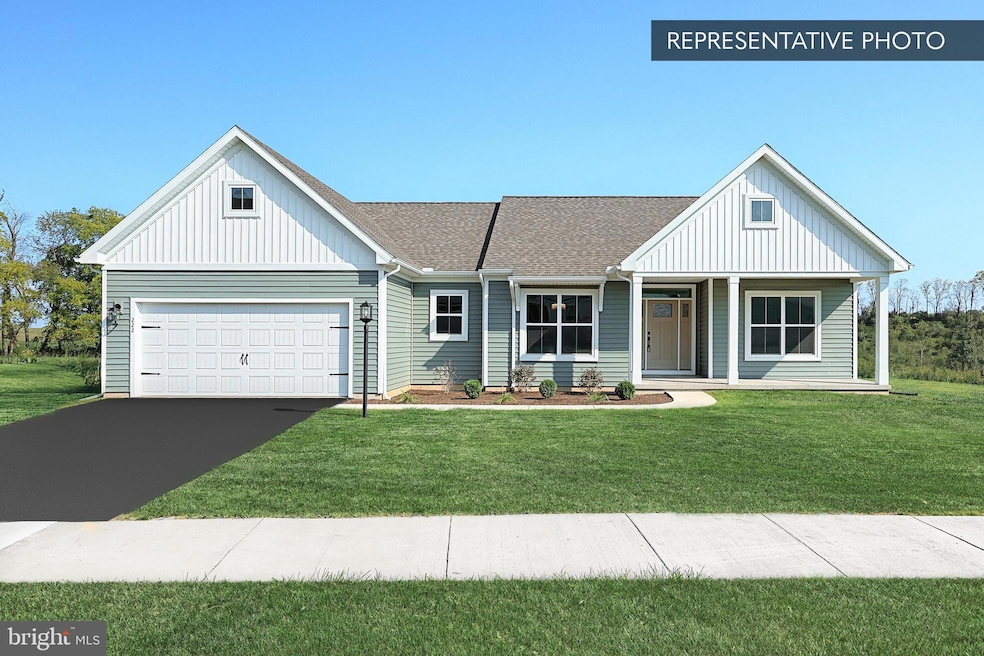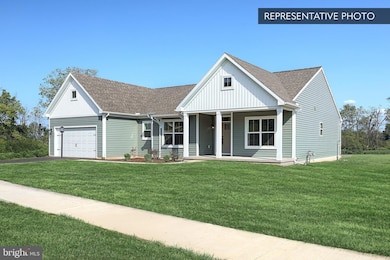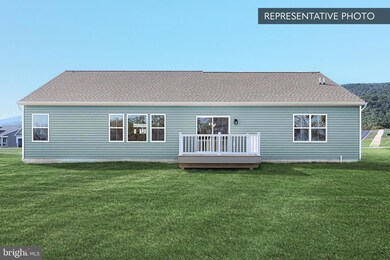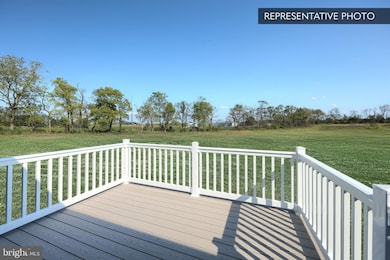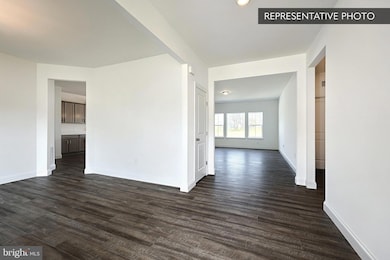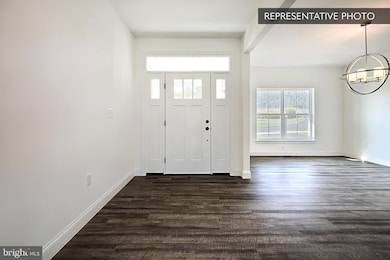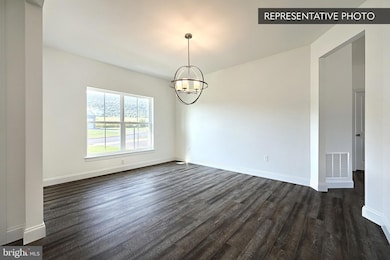0 Georgia Mae Plan at Summit Ridge Unit PACC2005482 Lehighton, PA 18235
Estimated payment $2,911/month
Highlights
- New Construction
- Rambler Architecture
- 2 Car Direct Access Garage
- Open Floorplan
- Breakfast Room
- Double Pane Windows
About This Home
Don’t miss out: 50% off a Morning Room or Finished Basement on select To Be Built homes—details available in docs. Welcome to Your New Home! Discover the perfect blend of comfort and convenience with the Georgia Mae floorplan, designed for effortless single-story living. The open layout beautifully connects the kitchen, breakfast area, and family room, creating an inviting space for gatherings and relaxation. Unwind in the serene owner's suite, featuring a generous walk-in closet and a luxurious bathroom complete with a double vanity and a spacious 5-foot shower. With the added convenience of a first-floor laundry room and a large finished basement offering endless possibilities, this home is truly a gem. Plus, enjoy peace of mind with a 10-year warranty included. Don't miss out on this exceptional opportunity! This listing represents a base home plan that can be built in this community. The listed price reflects the base price only and does not include optional upgrades, lot premiums, or additional features, which may be available at an additional cost. Pricing, features, and availability are subject to change without notice. Photos are of a similar model and may display upgrades not included in the listed price.
Listing Agent
(484) 513-8225 jmeyer@berkshomes.com Berks Homes Realty, LLC License #RS372580 Listed on: 01/28/2025
Home Details
Home Type
- Single Family
Year Built
- New Construction
HOA Fees
- $70 Monthly HOA Fees
Parking
- 2 Car Direct Access Garage
- 2 Driveway Spaces
- Front Facing Garage
Home Design
- Rambler Architecture
- Traditional Architecture
- Poured Concrete
- Blown-In Insulation
- Batts Insulation
- Architectural Shingle Roof
- Fiberglass Roof
- Asphalt Roof
- Vinyl Siding
- Passive Radon Mitigation
- Concrete Perimeter Foundation
- Stick Built Home
Interior Spaces
- Property has 1 Level
- Open Floorplan
- Double Pane Windows
- Vinyl Clad Windows
- Insulated Windows
- Window Screens
- Insulated Doors
- Family Room
- Dining Room
Kitchen
- Breakfast Room
- Electric Oven or Range
- Microwave
- Dishwasher
- Disposal
Flooring
- Carpet
- Vinyl
Bedrooms and Bathrooms
- 3 Main Level Bedrooms
- Walk-In Closet
- 2 Full Bathrooms
- Bathtub with Shower
- Walk-in Shower
Laundry
- Laundry Room
- Laundry on main level
- Washer and Dryer Hookup
Finished Basement
- Basement Fills Entire Space Under The House
- Interior Basement Entry
Home Security
- Carbon Monoxide Detectors
- Fire and Smoke Detector
Eco-Friendly Details
- Energy-Efficient Appliances
- Energy-Efficient Windows with Low Emissivity
Utilities
- Forced Air Heating and Cooling System
- Heat Pump System
- Programmable Thermostat
- 200+ Amp Service
- Well
- Electric Water Heater
- On Site Septic
Additional Features
- Exterior Lighting
- Property is in excellent condition
Community Details
- $600 Capital Contribution Fee
- Built by Berks Homes, LLC
- Summit Ridge Subdivision, Georgia Mae Floorplan
Map
Home Values in the Area
Average Home Value in this Area
Property History
| Date | Event | Price | List to Sale | Price per Sq Ft |
|---|---|---|---|---|
| 07/15/2025 07/15/25 | Price Changed | $452,990 | -1.1% | $221 / Sq Ft |
| 05/03/2025 05/03/25 | Price Changed | $457,990 | +1.8% | $223 / Sq Ft |
| 03/13/2025 03/13/25 | Price Changed | $449,990 | -2.8% | $219 / Sq Ft |
| 01/28/2025 01/28/25 | For Sale | $462,990 | -- | $226 / Sq Ft |
Source: Bright MLS
MLS Number: PACC2005482
- 0 Beacon Pointe Plan at Summit Ridge
- 0 Blue Ridge Plan at Summit Ridge Unit PACC2005476
- Abbey Plan at Summit Ridge
- Beacon Pointe Plan at Summit Ridge
- White Oak Plan at Summit Ridge
- Black Cherry Plan at Summit Ridge
- Blue Ridge Plan at Summit Ridge
- Copper Beech Plan at Summit Ridge
- Sweet Birch Plan at Summit Ridge
- Georgia Mae Plan at Summit Ridge
- Emily Plan at Summit Ridge
- 0 Abbey Plan at Summit Ridge Unit PACC2005470
- 1772 Mahoning Dr W
- 0 Andrea Ln Unit Lot 55
- 134 Huron Dr
- 0 Ridge Unit PACC2005656
- 0 Huron Ct Unit Lot 06
- TBD Andrea Ln
- 0 Pleasant View Dr Unit Lot 02 758864
- 0 Pleasant View Dr Unit Lot 73
- 16 Andrewsville St
- 39 Leisenring St Unit A
- 90 W Center St Unit 2
- 612 E Front St
- 232 W Catawissa St Unit 2nd FL Front
- 124 S Hazard St
- 145-146 E Center St Unit 2
- 229 E Catawissa St Unit B
- 229 E Catawissa St Unit A
- 140 W Abbott St
- 158 W Abbott St
- 214 W Bertsch St
- 218 W Patterson St
- 204 W Ridge St Unit 1
- 352 W Bertsch St
- 235 W Patterson St
- 65 E Lizard Creek Rd
- 110 S 7th St
- 381-383-383 S 3rd St Unit 381. Unit-1
- 381-383-383 S 3rd St Unit 381. Unit-2
