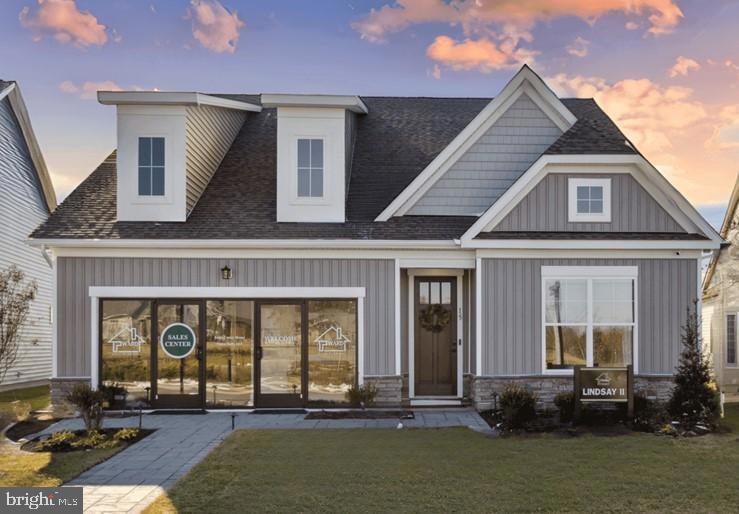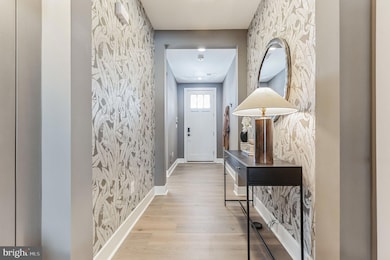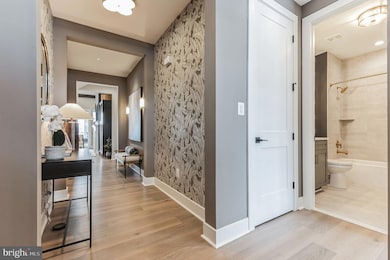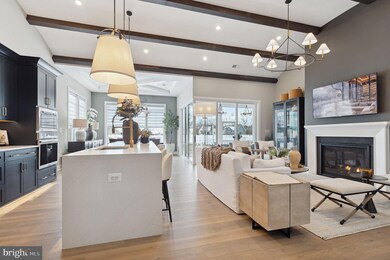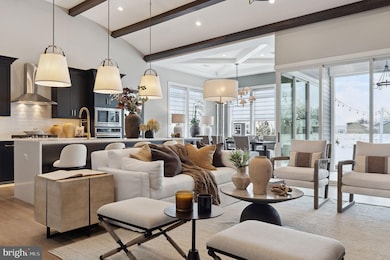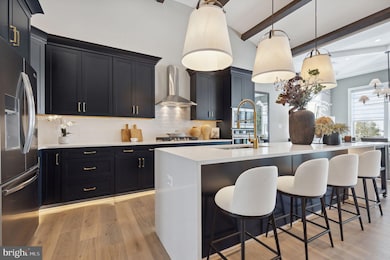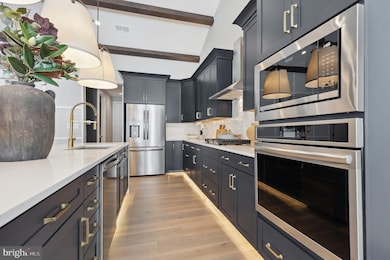0 Unit PAAD2015388 Gettysburg, PA 17325
Estimated payment $3,718/month
Highlights
- Fitness Center
- Clubhouse
- Community Pool
- New Construction
- Rambler Architecture
- Tennis Courts
About This Home
Welcome to Wade Run at the Links at Gettysburg where you can customize your brand new home in one of the most prestigious communities in Adams County, PA. This is a community that truly gives back to our planet as they will plant 100 trees for every home sold. The best part is YOU get to choose where the trees are planted when you purchase.
This particular listing presents the Lindsay II floor plan that was designed to add a second floor with left option! The floor plan includes 3-4 bedrooms and 3 full baths. The living area is wide open and is complimented by an adjoining dining area perfect for cozy meals or family gatherings! The patio area is also exquisite! Don't forget that this home is built on a basement at this price point and includes a 2 car garage. This will be a new construction to-be-built by Ward Communities and designed by YOU. The photos are from other model homes that have been constructed. Other floor plans are available for this lot and other lots are available for this floor plan! Be sure to click through the photos to view all lots available and check out other floor plan options at the community's other listings. The listing price you see here is the base price for the new construction and some lots may have additional premiums.
Questions? Give a call today for more information, additional floor plan information, or to set up a consultation about all options at Wade Run at the Links at Gettysburg. There is a current model home at the end of Bridge Valley Road. Hours are 10:00am to 5:00pm Saturday through Wednesday every week. Feel free to stop by or call to schedule an appointment.
Listing Agent
(717) 860-4015 kira@kiracramer.com Iron Valley Real Estate of Central PA License #5020315 Listed on: 11/04/2024

Home Details
Home Type
- Single Family
HOA Fees
- $175 Monthly HOA Fees
Parking
- 2 Car Direct Access Garage
- Front Facing Garage
- Garage Door Opener
- Driveway
Home Design
- New Construction
- Rambler Architecture
- Concrete Perimeter Foundation
- Stick Built Home
Interior Spaces
- 2,633 Sq Ft Home
- Property has 2 Levels
- Basement Fills Entire Space Under The House
- Laundry on main level
Bedrooms and Bathrooms
Utilities
- Forced Air Heating and Cooling System
- Metered Propane
- Electric Water Heater
Additional Features
- More Than Two Accessible Exits
- Property is in excellent condition
Community Details
Overview
- $5,000 Recreation Fee
- $368 Capital Contribution Fee
- Association fees include common area maintenance, lawn maintenance, pool(s), recreation facility, snow removal, trash
- $56 Other Monthly Fees
- The Links At Gettysburg Planned Golf Community HOA
- Links At Gettysburg Subdivision
Amenities
- Common Area
- Clubhouse
Recreation
- Golf Course Membership Available
- Tennis Courts
- Fitness Center
- Community Pool
- Dog Park
Map
Home Values in the Area
Average Home Value in this Area
Property History
| Date | Event | Price | List to Sale | Price per Sq Ft |
|---|---|---|---|---|
| 06/06/2025 06/06/25 | Price Changed | $564,990 | -2.6% | $215 / Sq Ft |
| 03/25/2025 03/25/25 | Price Changed | $579,990 | -2.2% | $220 / Sq Ft |
| 11/04/2024 11/04/24 | For Sale | $592,990 | -- | $225 / Sq Ft |
Source: Bright MLS
MLS Number: PAAD2015388
- 8 N Chamberlain Ct
- 9 S Chamberlain Ct
- 15 Laurel Hill Ct Unit 26
- 7 Freedom Ct Unit 21
- 64 Cooper Ln
- 202 Savannah Dr
- 4 Cottage Ln
- 126 Bridge Valley Rd
- 124 Bridge Valley Rd
- 130 Bridge Valley Rd
- Patton - Slab Plan at Wade Run at The Links at Gettysburg
- Augusta - Basement Plan at Wade Run at The Links at Gettysburg
- Andrews - Basement Plan at Wade Run at The Links at Gettysburg
- Patton - Basement Plan at Wade Run at The Links at Gettysburg
- Powell Plan at Wade Run at The Links at Gettysburg
- Hancock - Slab Only Plan at Wade Run at The Links at Gettysburg
- Hampton II - Basement Plan at Wade Run at The Links at Gettysburg
- Lindsay I - Basement Plan at Wade Run at The Links at Gettysburg
- Powell -Slab Plan at Wade Run at The Links at Gettysburg
- Andrews - Slab Plan at Wade Run at The Links at Gettysburg
- 2634 Emmitsburg Rd
- 2634 Emmitsburg Rd
- 3 Heritage Ln
- 148 W Baltimore St
- 25 E Baltimore St Unit 2-3 floor
- 25 E Baltimore St
- 31 Deatrick Dr
- 51 Depaul St Unit 19
- 511 W Main St
- 1 Welty Ave Unit 301
- 408 Long Ln
- 259 Baltimore St
- 257 Baltimore St Unit Lower Level
- 110 Baltimore St Unit 2ND FLOOR
- 318 E Middle St
- 3 Baltimore St
- 3 Baltimore St
- 52 Chambersburg St Unit 52 Chambersburg St
- 108 York St Unit 3
- 115 Chambersburg St
