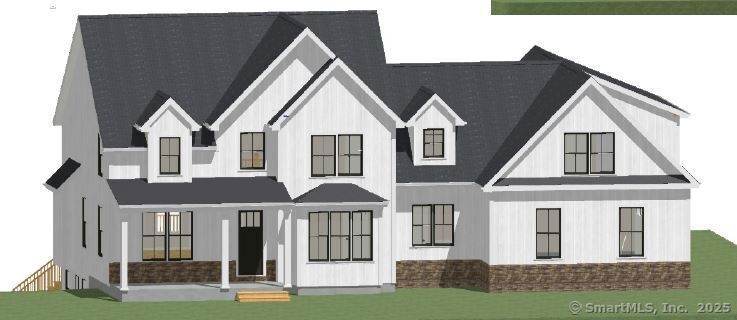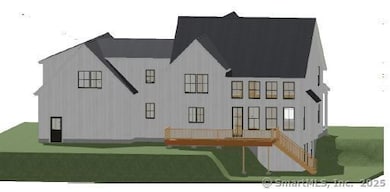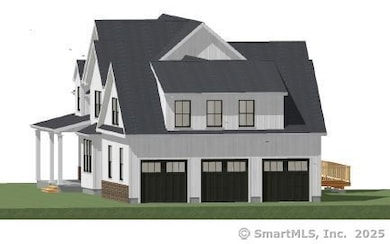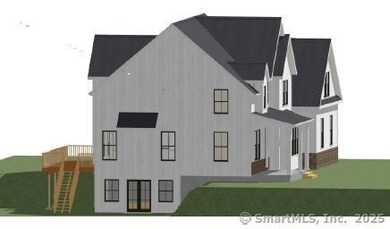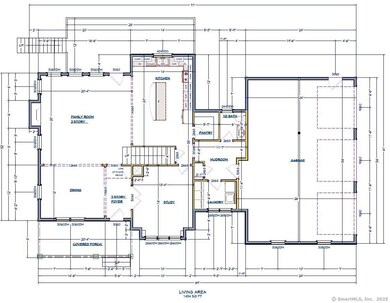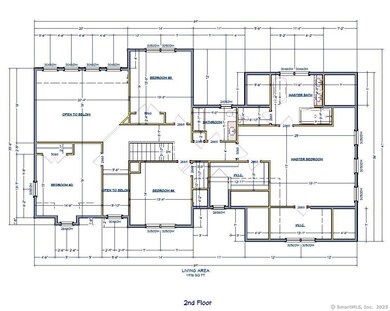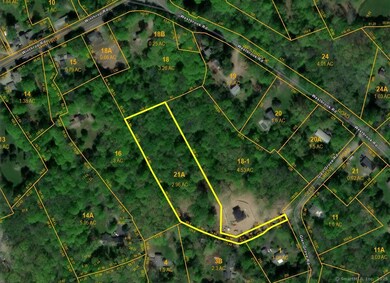0 Glen Grove Rd Deep River, CT 06417
Estimated payment $5,523/month
Highlights
- 3 Acre Lot
- Colonial Architecture
- Attic
- Valley Regional High School Rated A-
- Deck
- 1 Fireplace
About This Home
Introducing an opportunity to build your dream home on a secluded 3-acre interior lot in beautiful Deep River. Located off scenic Glen Grove Road, this custom-designed Modern Farmhouse offers over 3,300 sq ft of thoughtfully planned living space, blending timeless architecture with the flexibility to tailor finishes to your vision. This to-be-built home features 4 bedrooms, 2.5 bathrooms, and a smart, open-concept layout ideal for modern living. The main level boasts expansive gathering spaces filled with natural light, with seamless flow between the kitchen, dining, and living areas-perfect for everyday living or entertaining. The oversized primary suite is privately situated upstairs above the 3-car garage, offering a quiet retreat with ample space and views of the surrounding woods. Three additional bedrooms upstairs provide space for family, guests, or a home office. Highlights include: Interior 3-acre lot offering privacy and natural beauty 3-car garage with direct access to mudroom and laundry High-efficiency construction and energy-conscious systems Covered porch and flexible outdoor living potential Full customization of layout and finishes available Enjoy the charm of Deep River living-just minutes from downtown, the Connecticut River, and the shops and restaurants of the shoreline. This is a rare opportunity to create a fully custom home in a peaceful, sought-after location.
Listing Agent
Jenks Realty Brokerage Phone: (860) 563-2111 License #REB.0788627 Listed on: 05/22/2025
Home Details
Home Type
- Single Family
Year Built
- Built in 2025
Lot Details
- 3 Acre Lot
- Many Trees
Home Design
- Home to be built
- Colonial Architecture
- Concrete Foundation
- Frame Construction
- Asphalt Shingled Roof
- Vinyl Siding
- Radon Mitigation System
Interior Spaces
- 3,300 Sq Ft Home
- 1 Fireplace
- Awning
- Mud Room
- Partial Basement
- Attic or Crawl Hatchway Insulated
- Laundry on main level
Bedrooms and Bathrooms
- 4 Bedrooms
Parking
- 2 Car Garage
- Parking Deck
Outdoor Features
- Deck
Schools
- Deep River Elementary School
Utilities
- Central Air
- Heating System Uses Gas
- Private Company Owned Well
- Tankless Water Heater
Map
Home Values in the Area
Average Home Value in this Area
Property History
| Date | Event | Price | List to Sale | Price per Sq Ft |
|---|---|---|---|---|
| 10/21/2025 10/21/25 | Pending | -- | -- | -- |
| 05/22/2025 05/22/25 | For Sale | $899,999 | -- | $273 / Sq Ft |
Source: SmartMLS
MLS Number: 24098210
- 97 Bushy Hill Rd
- 112 Cedar Swamp Rd
- 538 Winthrop Rd
- 151 Bushy Hill Rd
- 272 Westbrook Rd
- 41 Bushy Hill Rd
- 113 Winthrop Rd
- 22 Ebony Ln
- 120 Warsaw St
- 214 Kelsey Hill Rd
- 29 Mitchel Terrace
- 46 Hemlock Dr
- 8 Butter Jones Rd
- 43 Bokum Rd
- 15 Hazen St
- 50 Kelseytown Rd
- 209 Main St
- 48A Ironworks Rd
- 279 Roast Meat Hill Rd
- 92 Main St Unit 101
Ask me questions while you tour the home.
