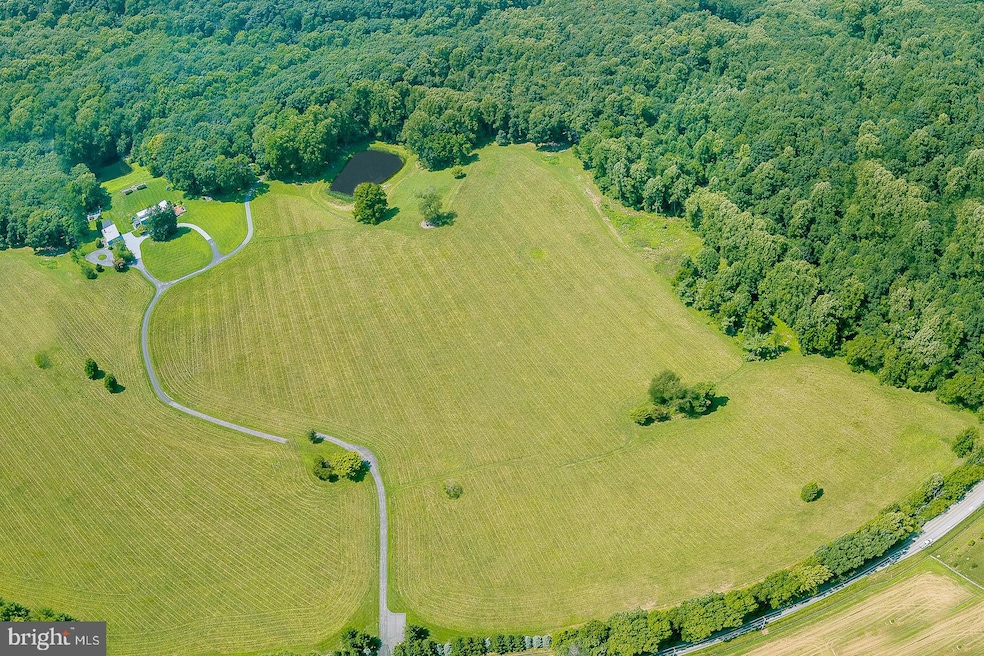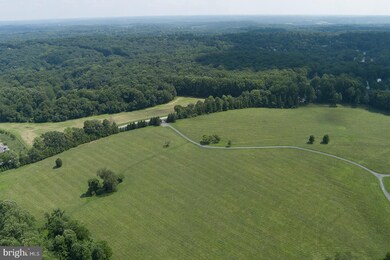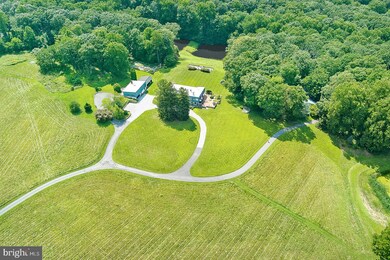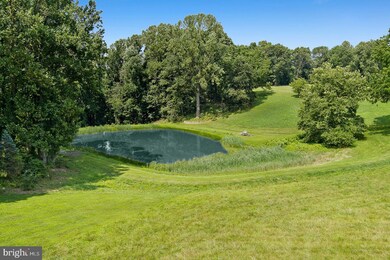0 Glenside Rd Unit PACT2071490 Downingtown, PA 19335
Estimated payment $73,949/month
Highlights
- Panoramic View
- Open Floorplan
- Wood Flooring
- Bradford Heights Elementary School Rated A
- Contemporary Architecture
- 2 Fireplaces
About This Home
Developers' alert - approximately 130 acres of land. 7 tax parcels forming the land that can be developed. Currently has one Main 3 bedroom house fully renovated in 2017, fully updated Tenant House, Guest/Office building with full kitchen, living room, 2 bedrooms, full bathroom, 4 offices with separate entrance and bath. 2 car heated garage and additional 3 car garage/storage and mechanical shed. The land has 3 stocked ponds, 2+ miles of trails through fields/woods, 30 acres of open unfenced fields, three ponds, hidden screened porch outlooking into woods, stone walls and 6+ stone terraces with views throughout the property, walled deer proof garden with raised beds, deer fence along one boundary line.
Listing Agent
(610) 547-6637 lavinia@laviniasmerconish.com Compass RE License #RS149832A Listed on: 08/11/2024

Home Details
Home Type
- Single Family
Est. Annual Taxes
- $20,311
Year Built
- Built in 1973
Lot Details
- Rural Setting
- Property is in very good condition
Parking
- 2 Car Attached Garage
- Rear-Facing Garage
- Driveway
Property Views
- Pond
- Panoramic
- Scenic Vista
- Woods
- Creek or Stream
- Garden
Home Design
- Contemporary Architecture
- Frame Construction
Interior Spaces
- 5,606 Sq Ft Home
- Property has 2 Levels
- Open Floorplan
- Bar
- Recessed Lighting
- 2 Fireplaces
- Wood Burning Fireplace
- Wood Frame Window
- Combination Dining and Living Room
- Partial Basement
Kitchen
- Breakfast Area or Nook
- Eat-In Kitchen
- Built-In Oven
- Built-In Range
- Built-In Microwave
- Dishwasher
- Stainless Steel Appliances
- Kitchen Island
Flooring
- Wood
- Carpet
- Concrete
- Tile or Brick
Bedrooms and Bathrooms
- 3 Bedrooms
- Walk-In Closet
Outdoor Features
- Patio
Utilities
- Central Air
- Heating System Uses Oil
- Hot Water Heating System
- Well
- Oil Water Heater
- On Site Septic
Community Details
- No Home Owners Association
Listing and Financial Details
- Tax Lot 0029
- Assessor Parcel Number 50-02 -0029***
Map
Home Values in the Area
Average Home Value in this Area
Property History
| Date | Event | Price | List to Sale | Price per Sq Ft |
|---|---|---|---|---|
| 08/11/2024 08/11/24 | For Sale | $13,750,000 | -- | $2,453 / Sq Ft |
Source: Bright MLS
MLS Number: PACT2071490
- 0 Glenside Rd Unit PACT2071466
- 1331 Piedmont Dr
- 1310 School House Cir
- 1500 Federal Dr
- 1418 Gallagherville Rd
- 1737 Shadyside Rd
- 4 Pierce Ln
- 1735 Shadyside Rd
- 1521 E Sedona Dr
- 115 Victor Dr
- 111 Victor Dr
- Chandler Plan at Downingtown Ridge - Chandler Townhomes
- Chase Plan at Downingtown Ridge - Chase Townhomes
- 129 Abramo Victor Dr
- 117 Abramo Victor Dr
- 1832 Boulder Dr
- 115 Abramo Victor Dr
- 1128 Isabella Ct
- 1576 Broadrun Rd
- 230 Church St
- 1490 Sawmill Rd
- 1611 Shadyside Rd
- 1808 Boulder Dr
- 123 Abramo Victor Dr
- 701 W Lancaster Ave
- 1865 Boulder Dr
- 334 Mary St
- 500 Meadowlake Dr
- 200 River Station Blvd
- 337 Stuart Ave
- 277 Bondsville Rd
- 112 Washington Ave Unit 8
- 112 Washington Ave Unit 5
- 112 Washington Ave Unit 7
- 112 Washington Ave Unit 3
- 112 Washington Ave Unit 2
- 112 Washington Ave Unit 1
- 112 Washington Ave Unit 6
- 112 Washington Ave Unit 9
- 112 Washington Ave Unit 4






