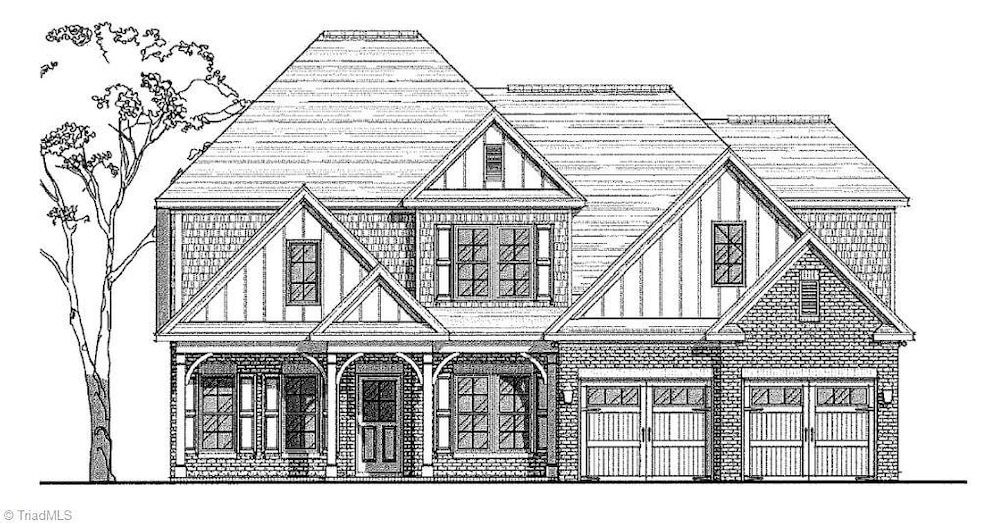0 Grey Fox Ln Winston-Salem, NC 27106
Estimated payment $5,063/month
Total Views
6,350
4
Beds
3.5
Baths
3,226
Sq Ft
$248
Price per Sq Ft
Highlights
- New Construction
- Transitional Architecture
- Main Floor Primary Bedroom
- Thomas Jefferson Middle School Rated A-
- Wood Flooring
- Attic
About This Home
Another great new construction home by Isenhour Homes -- The Madison Traditional Plan. Nestled on 4+ acres adjacent to Crescent Hill. This 4 bedroom, 31⁄2 bath home with bonus and study includes the features you expect with Isenhour Homes. Call today for details.
Listing Agent
Berkshire Hathaway HomeServices Carolinas Realty License #252553 Listed on: 07/16/2025

Home Details
Home Type
- Single Family
Year Built
- Built in 2025 | New Construction
Lot Details
- 4.93 Acre Lot
- Property is zoned RS9
HOA Fees
- $39 Monthly HOA Fees
Parking
- 2 Car Garage
- Side Facing Garage
- Driveway
Home Design
- Transitional Architecture
- Brick Exterior Construction
- Slab Foundation
- Vinyl Siding
- Stone
Interior Spaces
- 3,226 Sq Ft Home
- Property has 2 Levels
- Ceiling Fan
- Great Room with Fireplace
- Walk-In Attic
- Dryer Hookup
Kitchen
- Gas Cooktop
- Dishwasher
- Kitchen Island
- Solid Surface Countertops
- Disposal
Flooring
- Wood
- Carpet
- Tile
Bedrooms and Bathrooms
- 4 Bedrooms
- Primary Bedroom on Main
Outdoor Features
- Porch
Utilities
- Forced Air Heating and Cooling System
- Heating System Uses Natural Gas
- Tankless Water Heater
Community Details
- Crescent Hill Subdivision
Listing and Financial Details
- Assessor Parcel Number 5897610942
- 1% Total Tax Rate
Map
Create a Home Valuation Report for This Property
The Home Valuation Report is an in-depth analysis detailing your home's value as well as a comparison with similar homes in the area
Home Values in the Area
Average Home Value in this Area
Property History
| Date | Event | Price | List to Sale | Price per Sq Ft |
|---|---|---|---|---|
| 07/16/2025 07/16/25 | For Sale | $799,900 | -- | $248 / Sq Ft |
Source: Triad MLS
Source: Triad MLS
MLS Number: 1188041
Nearby Homes
- 2359 Woodgreen Rd
- 2804 Monarch Way
- 2809 Monarch Way
- 2751 Monarch Way
- 2281 Olivet Church Rd
- 5708 Spice Meadow Ln
- 5023 Skipper Ln
- 0 Vincent Rd Unit 1176561
- 5712 Tomahawk Rd
- 5706 Windworth Dr
- 6047 Santa Maria Dr
- 2622 Heritage Birch Ct
- 2548 Mount Salem Rd
- 5109 Fleetwood Cir
- 5305 Bent Tree Ct
- 2589 Leighswood Dr
- 5248 Fleetwood Cir
- 5471 Yadkinville Rd
- 4580 Hanes Lake Dr
- 4568 Hanes Lake Dr
- 5749 Colin Village Way
- 5313 Westrock Dr
- 2145 Robin Lark Dr
- 5303 Spicewood Lk Dr
- 1840 Knights Haven Ct
- 5506 Glad Acres Rd
- 111 Mill Pond Dr Unit 111
- 2298 Beechwood View Dr
- 5529 Glad Acres Rd
- 4205 Lindsey Ln
- 4210 Lindsey Ln
- 3946 Poindexter Ave
- 3850 Whitehaven Rd
- 5415 Bridgegate Dr
- 4130 Leinbach Dr
- 4215 Lochurst Dr
- 3712 Burbank Ln
- 5501 Belmont Dr
- 221 Norman Rd
- 4173 Lytchfield Ct
