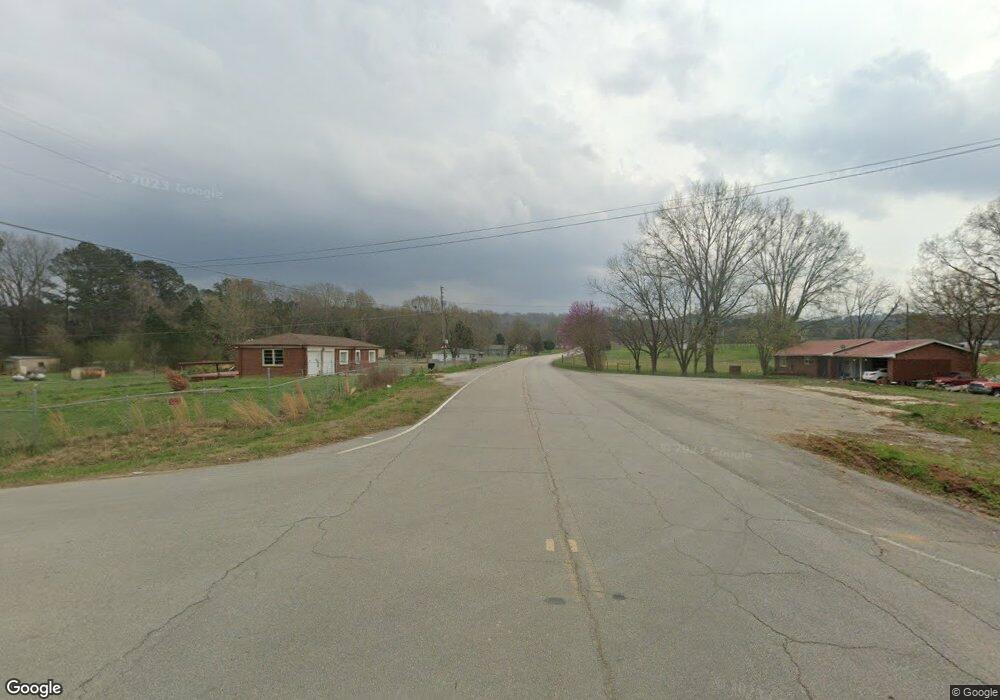0 Grogan Rd Unit 7580545 Buchanan, GA 30113
3
Beds
2
Baths
1,297
Sq Ft
3.09
Acres
About This Home
This home is located at 0 Grogan Rd Unit 7580545, Buchanan, GA 30113. 0 Grogan Rd Unit 7580545 is a home located in Polk County.
Create a Home Valuation Report for This Property
The Home Valuation Report is an in-depth analysis detailing your home's value as well as a comparison with similar homes in the area
Home Values in the Area
Average Home Value in this Area
Tax History Compared to Growth
Map
Nearby Homes
- 487 Grogan Rd
- 525 Grogan Rd
- 0 Mckibben Rd Unit 7665027
- 0 Mckibben Rd Unit 210
- 0 Mckibben Rd Unit 10623982
- 4267 Buchanan Hwy
- 75 Youngs Station Rd
- 4550 Buchanan Hwy
- 0 Buchanan Hwy Unit 10558945
- 0 Youngs Farm Rd Unit 24829378
- 102 acres Youngs Farm Rd
- 7474 Highway 27
- 1719 Tallapoosa Hwy
- 765 Addison Rd
- 1870 Tallapoosa Hwy
- 45 York Cir
- 258 Rainey Lake Rd
- 9236 Tallapoosa Hwy
- 0 Culp Lake Rd Unit 25460774
- 0 Culp Lake Rd Unit 1025-H 10390344
- 0 Grogan Rd Unit 10523467
- 0 Grogan Rd Unit 7459519
- 0 Grogan Rd Unit 10374955
- 0 Grogan Rd Unit 7287693
- 0 Grogan Rd Unit 10211781
- 0 Grogan Rd
- 474 Grogan Rd
- 484 Grogan Rd
- 370 Wraymine Rd
- 497 Grogan Rd
- 358 Wray Rd
- 358 Wray Mine Rd
- 530 Grogan Rd
- 340 Wraymine Rd
- 340 Wray Mine Rd
- 340 Wray Rd
- 0 Wraymine Rd
- 0 Wraymine Rd Unit 10247412
- 0 Wraymine Rd Unit 7331435
- 0 Wraymine Rd Unit 7298825
