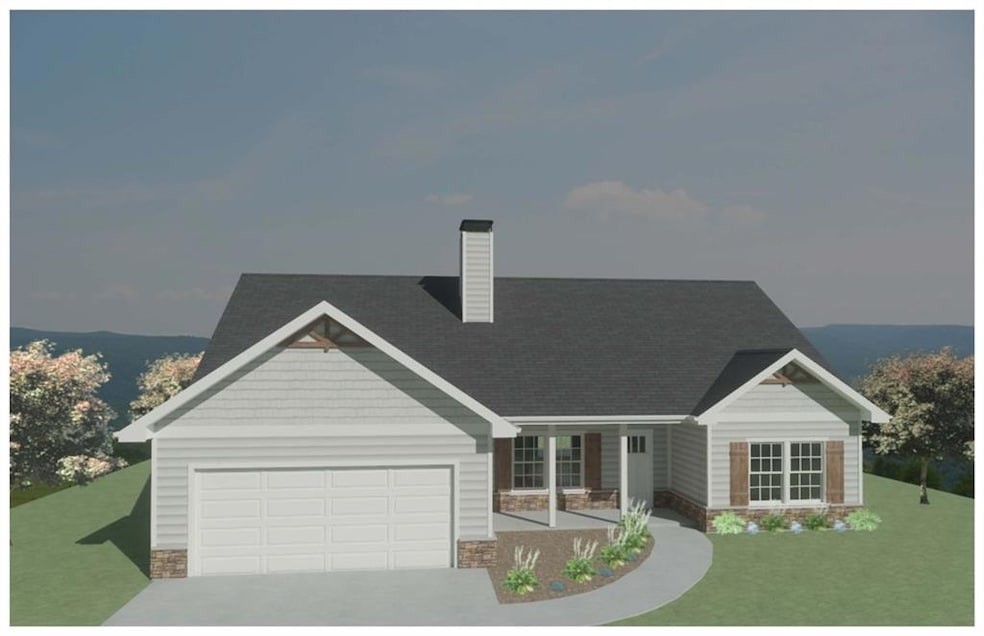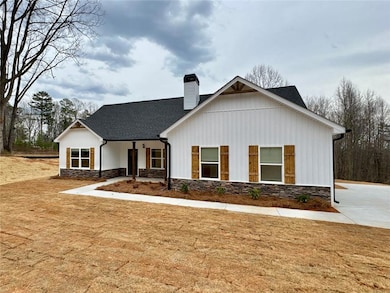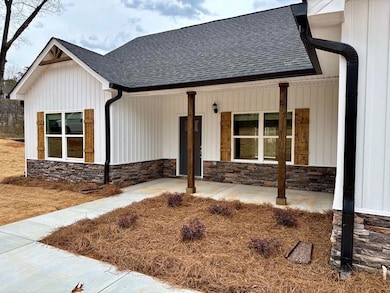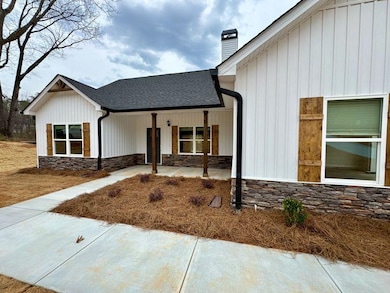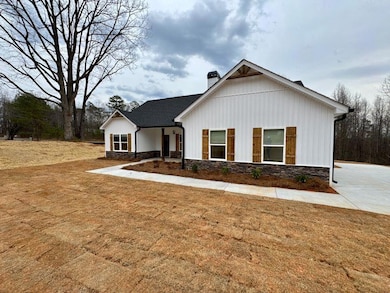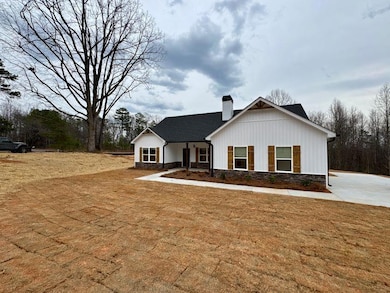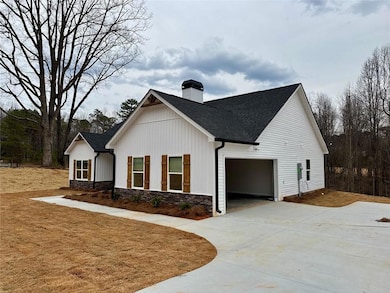0 Harvest Church Rd Clarkesville, GA 30523
Estimated payment $2,164/month
Highlights
- Open-Concept Dining Room
- Rural View
- Traditional Architecture
- North Habersham Middle School Rated A-
- Vaulted Ceiling
- Stone Countertops
About This Home
STOCK PHOTOS - HOME TO BE BUILT ; LOT 2 - Welcome to the Walker Plan by A&R Homes! This beautiful 3 bedroom, 2 bath ranch-style home offers 2006 sq. ft. of open-concept living space in a quiet, highly sought-after community. Designed for modern living, this home features a spacious family room, chef-inspired kitchen with granite countertops, stainless steel appliances, and large island, plus a dining area perfect for gatherings. The luxurious owner's suite includes a walk-in closet, dual vanity, and tiled shower. Two additional bedrooms provide versatile space for a home office, guest room, or playroom. Enjoy the outdoors with a covered patio and private backyard, ideal for relaxing or entertaining. With thoughtful design and a convenient location, the Walker Plan offers the perfect blend of comfort, style, and functionality! *The garage for LOT 2 will be FRONT facing ; stock photos show side facing*
Home Details
Home Type
- Single Family
Year Built
- Built in 2025
Lot Details
- 1 Acre Lot
- Property fronts a state road
- Level Lot
- Back and Front Yard
Parking
- 2 Car Attached Garage
- Parking Accessed On Kitchen Level
Home Design
- Home to be built
- Traditional Architecture
- Slab Foundation
- Composition Roof
- Wood Siding
- HardiePlank Type
Interior Spaces
- 2,006 Sq Ft Home
- 1-Story Property
- Vaulted Ceiling
- Ceiling Fan
- Double Pane Windows
- Family Room with Fireplace
- Open-Concept Dining Room
- Rural Views
- Fire and Smoke Detector
Kitchen
- Electric Oven
- Electric Range
- Microwave
- Dishwasher
- Kitchen Island
- Stone Countertops
Flooring
- Carpet
- Luxury Vinyl Tile
- Vinyl
Bedrooms and Bathrooms
- 3 Main Level Bedrooms
- Walk-In Closet
- 2 Full Bathrooms
- Dual Vanity Sinks in Primary Bathroom
- Shower Only
Laundry
- Laundry Room
- Laundry in Hall
- Laundry on main level
Eco-Friendly Details
- Energy-Efficient Appliances
Outdoor Features
- Covered Patio or Porch
- Rain Gutters
Schools
- Fairview - Habersham Elementary School
- North Habersham Middle School
- Habersham Central High School
Utilities
- Cooling Available
- Central Heating
- 220 Volts
- Septic Tank
Community Details
- Estates At Harvest Church Subdivision
Listing and Financial Details
- Home warranty included in the sale of the property
Map
Home Values in the Area
Average Home Value in this Area
Property History
| Date | Event | Price | List to Sale | Price per Sq Ft |
|---|---|---|---|---|
| 09/16/2025 09/16/25 | For Sale | $345,000 | -- | $172 / Sq Ft |
Source: First Multiple Listing Service (FMLS)
MLS Number: 7650769
- 0 Harvest Church Rd Unit LOT 2 10606590
- 0 Harvest Church Rd Unit LOT 1 10606522
- 180 Harvest Church Rd
- 255 Cool Springs Road Lot Rd Unit 7
- 255 Cool Springs Road -Lot #7 Rd
- 230 Skyview Dr
- 847 N Quail Trail
- 123 Grand Oaks Dr
- 147 Crest Winds Dr
- 239 Cool Springs Rd Unit LOT 8
- 239 Cool Springs Lot #8 Rd
- 385 Amys Rd
- 303 Chitwood Rd
- 355 Zeb Bryson Rd
- 350 Kitty Hawk Ln
- 5012 Alec Mountain Rd
- 1935 Sam Bell Rd
- 1000 Preacher Campbell Rd
- 5180 Alec Mountain Rd
- 271 Panacea Ln
- 130 Cameron Cir
- 683 Grant St
- 643 Washington St
- 728 Us-441 Bus Hwy
- 210 Porter St
- 407 Pless Rd Unit C
- 1379 Sam Craven Rd
- 703 Hyde Park Ln
- 191 Bent Twig Dr
- 40 Kuvasz Weg Unit B
- 149 Sierra Vista Cir
- 100 Peaks Cir
- 411 Baldwin Ct Apts
- 122 Crown Point Dr
- 120 Crown Point Dr
- 364 Chattahoochee St
- 364 Chattahoochee St
- 106 Ridgewood Dr
- 309 Fowler Creek Dr
- 192 Summit St
