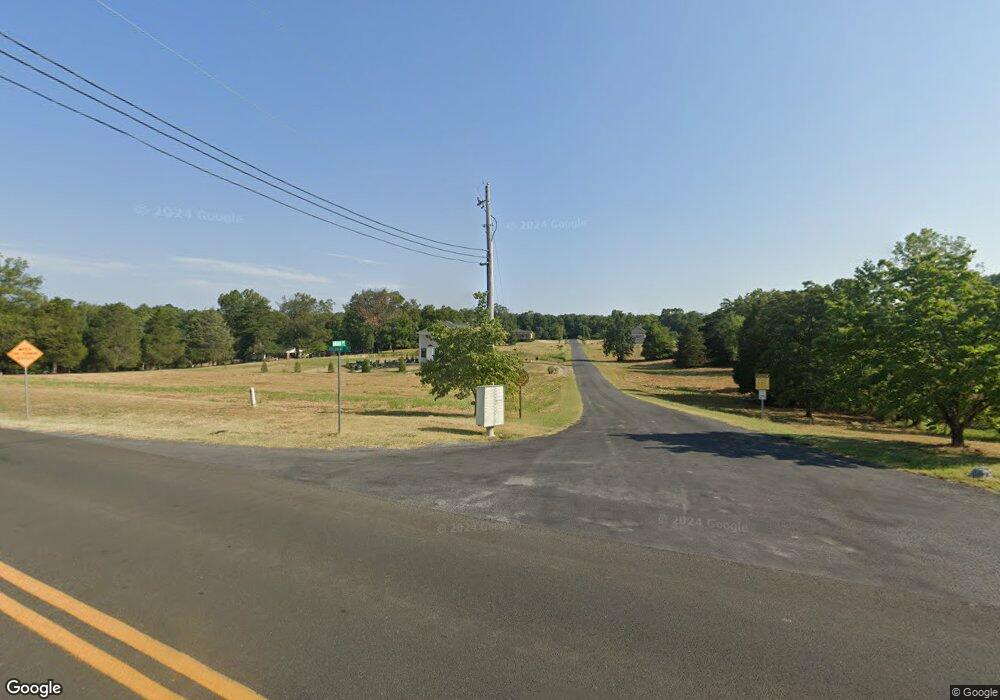0 Hatcher Dr Unit VAWR2011704 Front Royal, VA 22630
4
Beds
4
Baths
4,700
Sq Ft
1
Acres
About This Home
This home is located at 0 Hatcher Dr Unit VAWR2011704, Front Royal, VA 22630. 0 Hatcher Dr Unit VAWR2011704 is a home located in Warren County with nearby schools including Ressie Jeffries Elementary School, Warren County High School, and Mountain Laurel Montessori School.
Create a Home Valuation Report for This Property
The Home Valuation Report is an in-depth analysis detailing your home's value as well as a comparison with similar homes in the area
Home Values in the Area
Average Home Value in this Area
Tax History Compared to Growth
Map
Nearby Homes
- 0 Hatcher Dr Unit VAWR2012842
- 177 Hatcher Dr
- 249 Mineral Springs Dr
- 0 Old Cave Rd
- 10358 Stonewall Jackson Hwy
- 53 Pointers Way
- 117 Pointers Way
- 66 Highland Park Ln
- 45 Figgins Rd
- 0 Russ Johnson Rd
- 409 Duncan Ave
- 334 Cherrydale Ave
- 403 Kerfoot Ave
- 134 Catlett Mountain Rd
- 166 Kerfoot Ave
- 400 Deer Run Cir
- 117 B S Shenandoah Ave
- 117 A S Shenandoah Ave Unit A
- 0 Greystone Dr Unit VAWR2012148
- 134 Ay View Dr
- 0 Hatcher Dr Unit 1006971330
- 0 S Hatcher Dr Unit WR9966328
- 0 Hatcher Dr Unit WR9785822
- 0 Hatcher Dr Unit VAWR2011790
- 0 Hatcher Dr Unit VAWR2007774
- 0 Hatcher Dr Unit VAWR2006840
- 0 Hatcher Dr Unit VAWR2000220
- 0 Hatcher Dr Unit VAWR143842
- 0 Hatcher Dr Unit VAWR143938
- 0 Hatcher Dr Unit VAWR137840
- 0 Hatcher Dr Unit 1000405361
- 0 S Hatcher Dr Unit 1006810252
- 0 S Hatcher Dr Unit 1009115924
- 0 S Hatcher Dr Unit 1006701432
- 0 Hatcher Dr Unit VAWR118228
- 0 S Hatcher Dr Unit 1000075255
- 0 Hatcher Dr Unit 1000074977
- 0 S Hatcher Dr Unit 1002787389
- Lot 18A Hatcher
- 3694 Rivermont Dr
