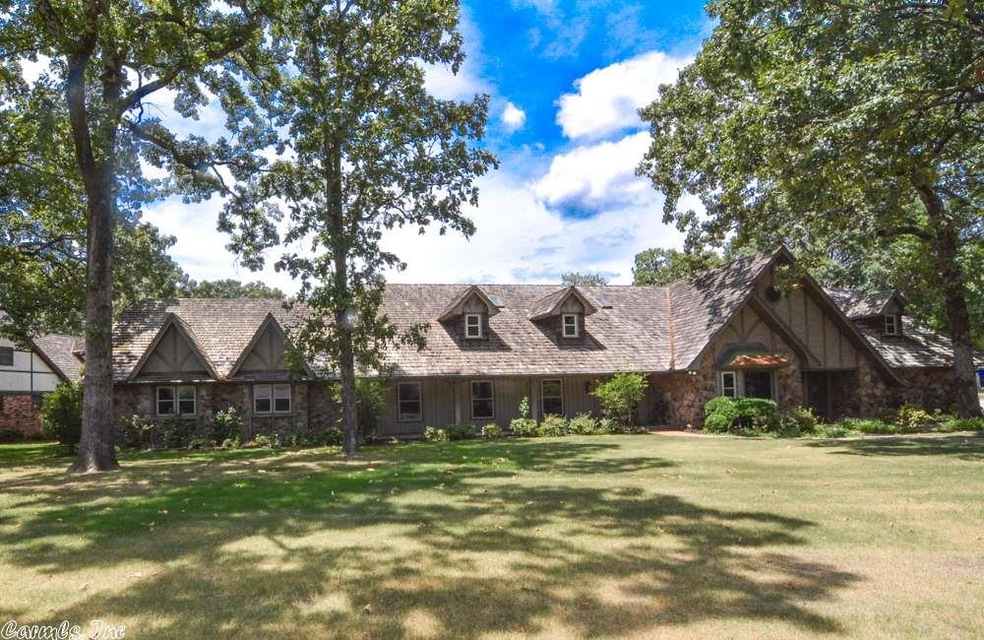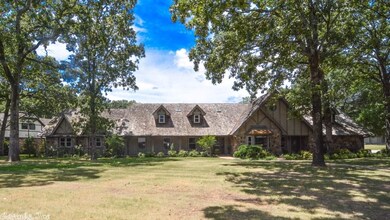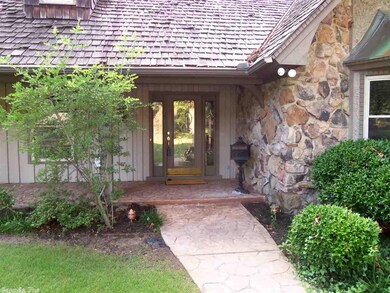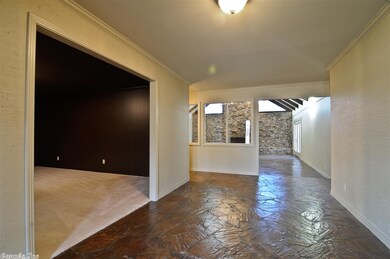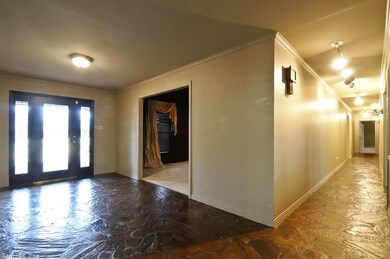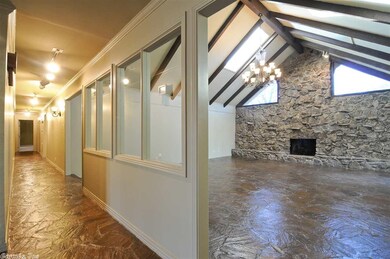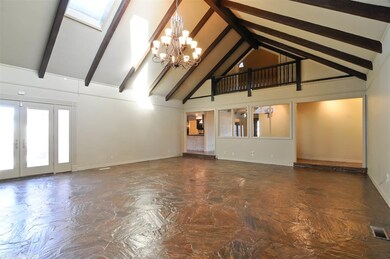
0 Heritage Park Cir North Little Rock, AR 72116
Lakewood NeighborhoodHighlights
- In Ground Pool
- Deck
- Wood Flooring
- 0.65 Acre Lot
- Traditional Architecture
- Main Floor Primary Bedroom
About This Home
As of October 2020Reported a copy of a home in Dallas' famed Turtle Creek area, this stunning Heritage Park estate radiates both comfort and elegance. Beautiful, natural stone flooring in foyer, hallways, kitchen and family rooms. Large master suite with outdoor access. Three additional Bedrooms have private bath access, and BR 5 has a private entrance that could serve well as an office. Large gameroom upstairs is a teen paradise and perfect for parties! Beautifully landscaped, radius type lot with large gunite pool.
Co-Listed By
Melissa Broyles
Jim Fore Real Estate
Home Details
Home Type
- Single Family
Est. Annual Taxes
- $5,747
Year Built
- Built in 1978
Lot Details
- 0.65 Acre Lot
- Fenced
- Landscaped
- Level Lot
- Sprinkler System
Home Design
- Traditional Architecture
- Slab Foundation
- Shake Roof
- Stone Exterior Construction
- Cedar
Interior Spaces
- 6,700 Sq Ft Home
- 2-Story Property
- Wet Bar
- Built-in Bookshelves
- Ceiling Fan
- Skylights
- Wood Burning Fireplace
- Fireplace With Gas Starter
- Insulated Windows
- Window Treatments
- Insulated Doors
- Family Room
- Separate Formal Living Room
- Formal Dining Room
- Home Office
- Bonus Room
- Game Room
- Fire and Smoke Detector
Kitchen
- Eat-In Kitchen
- Breakfast Bar
- Built-In Oven
- Stove
- Gas Range
- Plumbed For Ice Maker
- Dishwasher
- Disposal
Flooring
- Wood
- Carpet
- Stone
- Tile
Bedrooms and Bathrooms
- 5 Bedrooms
- Primary Bedroom on Main
- Walk-In Closet
Laundry
- Laundry Room
- Washer Hookup
Parking
- 3 Car Garage
- Automatic Garage Door Opener
Outdoor Features
- In Ground Pool
- Deck
- Patio
- Outdoor Storage
Utilities
- Forced Air Zoned Heating and Cooling System
- Gas Water Heater
Listing and Financial Details
- Home warranty included in the sale of the property
Community Details
Overview
- Voluntary home owners association
Amenities
- Picnic Area
- Party Room
Recreation
- Tennis Courts
- Community Playground
- Community Pool
- Bike Trail
Similar Homes in North Little Rock, AR
Home Values in the Area
Average Home Value in this Area
Property History
| Date | Event | Price | Change | Sq Ft Price |
|---|---|---|---|---|
| 10/16/2020 10/16/20 | Sold | $419,000 | -6.9% | $112 / Sq Ft |
| 10/16/2020 10/16/20 | Pending | -- | -- | -- |
| 08/14/2020 08/14/20 | For Sale | $449,900 | +50.0% | $121 / Sq Ft |
| 06/09/2017 06/09/17 | Sold | $300,000 | -17.1% | $78 / Sq Ft |
| 05/18/2017 05/18/17 | Pending | -- | -- | -- |
| 03/02/2017 03/02/17 | For Sale | $362,000 | -27.2% | $95 / Sq Ft |
| 11/18/2016 11/18/16 | Sold | $497,500 | -0.5% | $96 / Sq Ft |
| 10/19/2016 10/19/16 | Pending | -- | -- | -- |
| 09/12/2016 09/12/16 | Sold | $500,000 | -9.1% | $75 / Sq Ft |
| 08/13/2016 08/13/16 | Pending | -- | -- | -- |
| 07/05/2016 07/05/16 | For Sale | $549,900 | -7.7% | $82 / Sq Ft |
| 10/21/2015 10/21/15 | For Sale | $596,000 | -- | $115 / Sq Ft |
Tax History Compared to Growth
Agents Affiliated with this Home
-
D
Seller's Agent in 2020
Donna Cranford
Adkins & Associates Real Estate
-
B
Seller Co-Listing Agent in 2020
Bob Holcomb
Adkins & Associates Real Estate
(501) 680-7011
2 in this area
45 Total Sales
-

Buyer's Agent in 2020
Todd Armstrong
Todd Armstrong Real Estate
(501) 626-6102
4 in this area
133 Total Sales
-
M
Seller's Agent in 2017
Marcy Branch
CBRPM NLR
-

Buyer's Agent in 2017
Debra Stewart
RE/MAX
(501) 425-3986
15 in this area
250 Total Sales
-
J
Seller's Agent in 2016
Jim Fore
Jim Fore Real Estate
(501) 519-2133
9 in this area
72 Total Sales
Map
Source: Cooperative Arkansas REALTORS® MLS
MLS Number: 16019997
- 2401 Fairway Ave
- 4105 N Hills Blvd
- 21 E Lake Dr
- 3808 Pope Ave
- 3109 Donaghey Dr
- 2016 Topf Rd
- 2701 Donaghey Dr
- 18 Pine Tree Loop
- 3605 N Hills Blvd
- 4812 Randolph Rd
- 3800 Lochridge Rd
- 100 Caney Creek Ct
- 4600 Rosemont Dr
- 4406 Glenmere Rd
- 38 Desoto Cir
- 5017 Calico Creek Cove
- 4509 Crestline Dr
- 4500 Glenmere Rd
- 32 Desoto Cir
- 4401 Glenmere Rd
