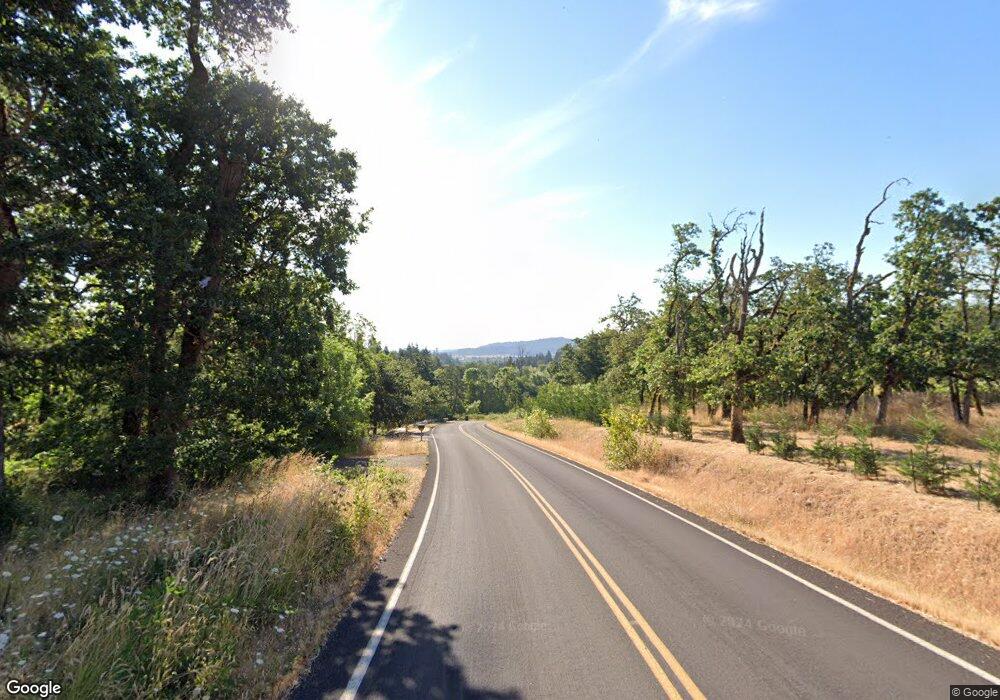0 Hidden Meadows Dr Unit 24493117 Eugene, OR 97405
Goshen NeighborhoodEstimated Value: $575,000
4
Beds
4
Baths
3,217
Sq Ft
$179/Sq Ft
Est. Value
About This Home
This home is located at 0 Hidden Meadows Dr Unit 24493117, Eugene, OR 97405 and is currently priced at $575,000, approximately $178 per square foot. 0 Hidden Meadows Dr Unit 24493117 is a home located in Lane County with nearby schools including Edgewood Community Elementary School, Spencer Butte Middle School, and South Eugene High School.
Ownership History
Date
Name
Owned For
Owner Type
Purchase Details
Closed on
Jun 24, 2020
Sold by
Mccright Casey A and Mccright Brittney E
Bought by
Gerber Isaac and Gerber Mark
Current Estimated Value
Home Financials for this Owner
Home Financials are based on the most recent Mortgage that was taken out on this home.
Original Mortgage
$152,000
Outstanding Balance
$129,687
Interest Rate
3.5%
Mortgage Type
New Conventional
Purchase Details
Closed on
Feb 13, 2017
Sold by
Gupta Akshay S and Gupta Cynthia S
Bought by
Mccright Casey A and Mccright Brittney E
Home Financials for this Owner
Home Financials are based on the most recent Mortgage that was taken out on this home.
Original Mortgage
$104,000
Interest Rate
4.37%
Mortgage Type
Adjustable Rate Mortgage/ARM
Purchase Details
Closed on
Aug 15, 2005
Sold by
Welsh Development Llc
Bought by
Gupta Akshay S and Gupta Cynthia C
Home Financials for this Owner
Home Financials are based on the most recent Mortgage that was taken out on this home.
Original Mortgage
$180,500
Interest Rate
6.25%
Mortgage Type
Fannie Mae Freddie Mac
Create a Home Valuation Report for This Property
The Home Valuation Report is an in-depth analysis detailing your home's value as well as a comparison with similar homes in the area
Home Values in the Area
Average Home Value in this Area
Purchase History
| Date | Buyer | Sale Price | Title Company |
|---|---|---|---|
| Gerber Isaac | $190,000 | Cascade Title Co | |
| Mccright Casey A | $130,000 | Western Title & Escrow Co | |
| Gupta Akshay S | $190,000 | Cascade Title Co |
Source: Public Records
Mortgage History
| Date | Status | Borrower | Loan Amount |
|---|---|---|---|
| Open | Gerber Isaac | $152,000 | |
| Previous Owner | Mccright Casey A | $104,000 | |
| Previous Owner | Gupta Akshay S | $180,500 |
Source: Public Records
Tax History Compared to Growth
Tax History
| Year | Tax Paid | Tax Assessment Tax Assessment Total Assessment is a certain percentage of the fair market value that is determined by local assessors to be the total taxable value of land and additions on the property. | Land | Improvement |
|---|---|---|---|---|
| 2025 | $2,460 | $215,855 | -- | -- |
| 2024 | $2,454 | $209,568 | -- | -- |
| 2023 | $2,454 | $203,465 | $0 | $0 |
| 2022 | $2,307 | $197,539 | $0 | $0 |
| 2021 | $2,102 | $191,786 | $0 | $0 |
| 2020 | $2,155 | $186,200 | $0 | $0 |
| 2019 | $2,074 | $180,777 | $0 | $0 |
| 2018 | $1,897 | $170,400 | $0 | $0 |
| 2017 | $1,821 | $170,400 | $0 | $0 |
| 2016 | $1,773 | $165,437 | $0 | $0 |
| 2015 | $1,734 | $160,618 | $0 | $0 |
| 2014 | $1,711 | $155,940 | $0 | $0 |
Source: Public Records
Map
Nearby Homes
- 0 Hidden Meadows Dr Unit 184645791
- 85789 Allbritain Ln
- 0 Ridgetop Unit 15 24641325
- 0
- 0 Spring Blvd Unit 499589777
- 32810 Sisters Loop
- 0 Why Worry Ln
- 4080 Spring Blvd
- 1755 E 43rd Ave
- 0 Wendell Ln Unit 200453475
- 0 Wendell Ln Unit 279865930
- 0 Wendell Ln Unit 1
- 000 Gonyea Rd
- 892 Sprague St
- 85255 Christensen Rd
- 4899 Elva Ln
- 4856 Mahalo Dr
- 895 Pine Forest Dr
- 1731 Estate Dr
- 4273 E Amazon Dr
- 0 Hidden Meadows Dr Unit 20 24557463
- 0 Hidden Meadows Dr Unit 24656105
- 0 Hidden Meadows Dr Unit 24682544
- 0 Hidden Meadows Dr Unit 20 23486957
- 0 Hidden Meadows Dr Unit 8 19602659
- 0 Hidden Meadows Dr Unit 4700 19657608
- 0 Hidden Meadows Dr Unit 9060727
- 0 Hidden Meadows Dr Unit 10088311
- 0 Hidden Meadows Dr Unit Lot 3 11432221
- 0 Hidden Meadows Dr Unit Lot20 15578441
- 0 Hidden Meadows Dr Unit 20 15259834
- 0 Hidden Meadows Dr Unit 29 15170750
- 0 Hidden Meadows Dr Unit 29
- 0 Hidden Meadows Lot20 Unit 15479616
- 32835 Hidden Meadows Dr
- 32840 Hidden Meadows Dr
- 32810 Hidden Meadows Dr
- 32829 Redtail Ln
- 32804 Redtail Ln
- 32773 Hidden Meadows Dr
