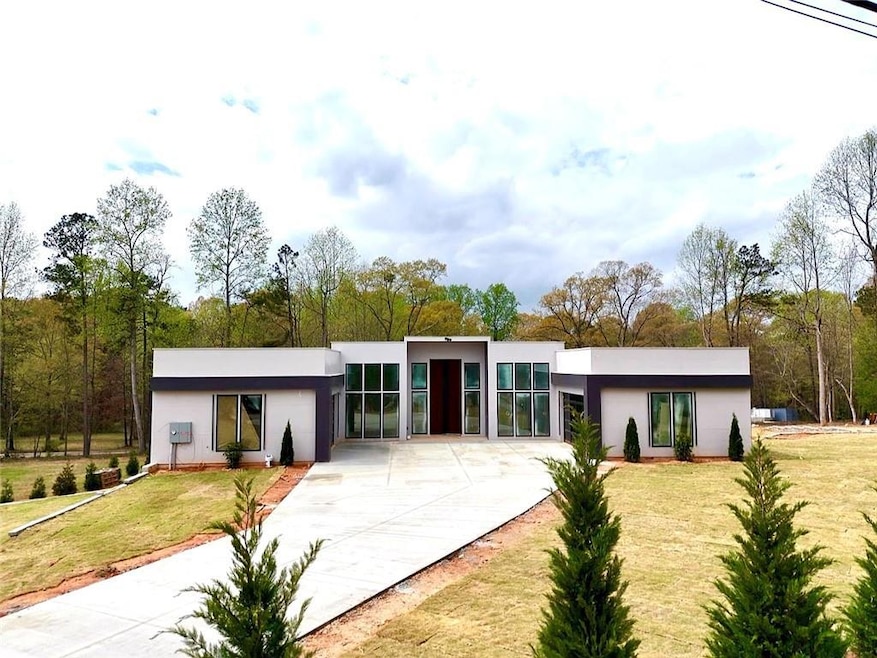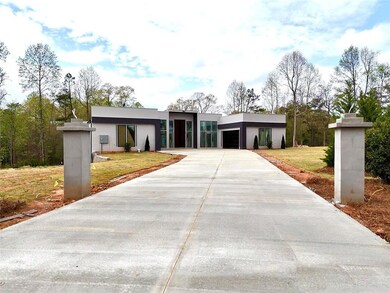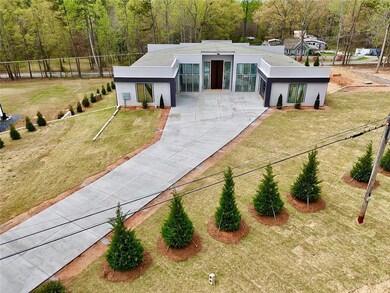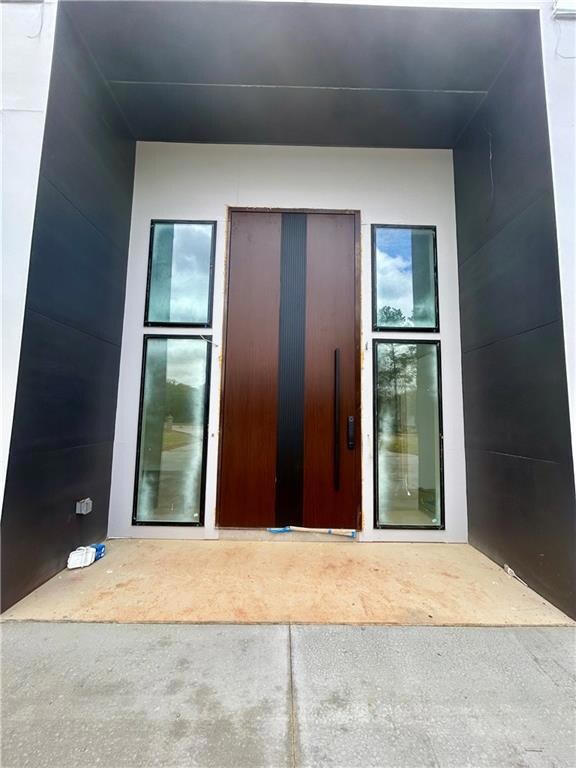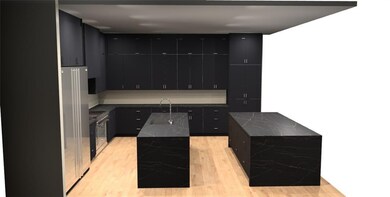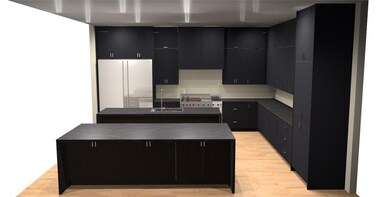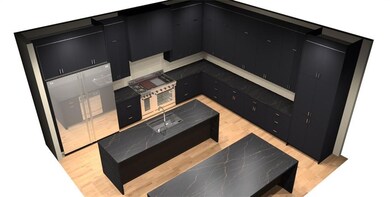Where Vision Meets Legacy: A Home Built to Hold Your StoryThis isn’t just a home—it’s a declaration of purpose, space, and sanctuary. Crafted for those who seek peace without compromise, this stunning new construction offers 7 en-suite bedrooms, 8 spa-inspired bathrooms, and every modern luxury woven into a multigenerational design. Set on 1.6 acres in the heart of Fayetteville, Georgia, this private estate is more than a residence; it’s a foundation for legacy. From the dramatic 14-foot pivot entry door to the soundproof theater, wellness spa, and resort-style saltwater pool, every detail reflects a commitment to elevated living. With smart-home automation, three full kitchens, two mudrooms, and flexible living areas, you’ll find the freedom to gather, retreat, and thrive—on your own terms.Whether you're welcoming aging parents, launching a new chapter, or expanding your family’s future, this home is tailored for transformation. Thoughtfully located near Trilith Studios, the US Soccer Federation, top-rated schools, and major highways, you’ll enjoy both serenity and connection. This is more than a dream home—it’s a place to plant roots, celebrate milestones, and create a life of meaning, comfort, and empowerment. Your sanctuary awaits. Completion date July 2025 Disclaimer: These visuals are an artistic representation of the interior photos. Colors, materials,details, and features may differ from the actual finished construction.

