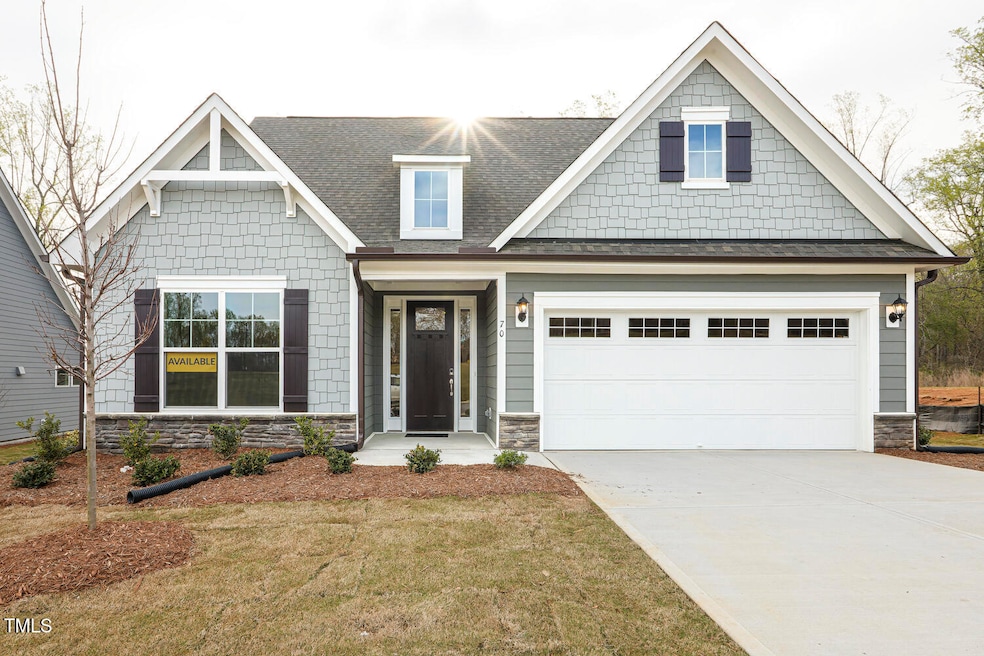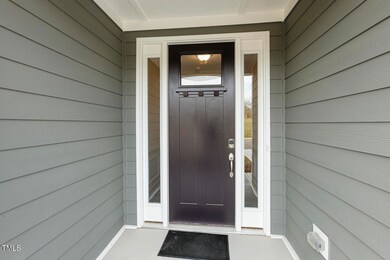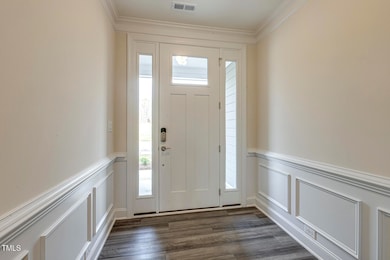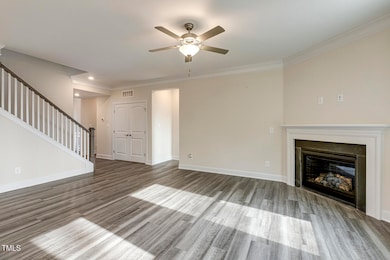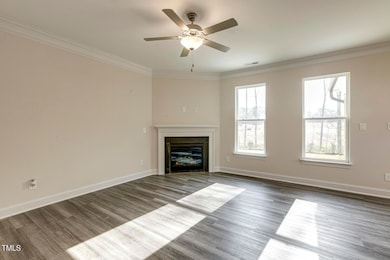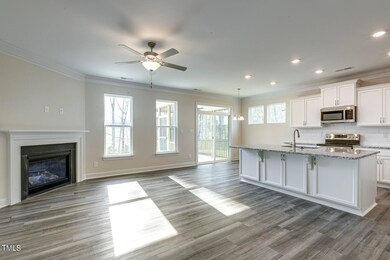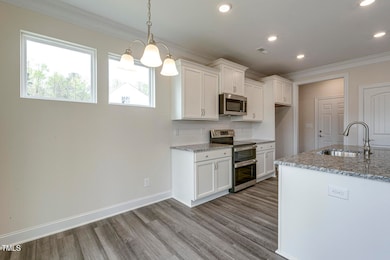0 Highway 86 Unit 10089432 Cedar Grove, NC 27231
Estimated payment $3,361/month
Total Views
5,911
3
Beds
2
Baths
1,975
Sq Ft
$312
Price per Sq Ft
Highlights
- New Construction
- Traditional Architecture
- Loft
- 7.06 Acre Lot
- Main Floor Primary Bedroom
- Great Room
About This Home
TO BE BUILT NEW CONSTRUCTION: AMELIA MODEL. The Amelia is a three-bedroom, three-full bath home with a first floor primary bedroom an additional bedroom on the first floor, an open kitchen, family room and an eating area. The second floor features a bedroom, full bath and very spacious loft. OPTIONS available to personalize this home include fireplace, several kitchen island options, an optional design kitchen, shower in the primary bath, a covered porch, a screen porch or a sunroom.
Home Details
Home Type
- Single Family
Est. Annual Taxes
- $1,233
Year Built
- Built in 2025 | New Construction
Lot Details
- 7.06 Acre Lot
- Property is zoned AG
Parking
- 2 Car Attached Garage
- 4 Open Parking Spaces
Home Design
- Home is estimated to be completed on 12/24/25
- Traditional Architecture
- Slab Foundation
- Shingle Roof
- Vinyl Siding
- Asphalt
Interior Spaces
- 1,975 Sq Ft Home
- 2-Story Property
- Crown Molding
- Fireplace
- Great Room
- Breakfast Room
- Loft
- Laundry Room
Kitchen
- Electric Oven
- Electric Range
Flooring
- Carpet
- Tile
- Luxury Vinyl Tile
Bedrooms and Bathrooms
- 3 Bedrooms
- Primary Bedroom on Main
- 2 Full Bathrooms
- Bathtub with Shower
Outdoor Features
- Rain Gutters
Schools
- Central Elementary School
- Gravelly Hill Middle School
- Orange High School
Utilities
- Forced Air Heating and Cooling System
- Heat Pump System
- Well
- Electric Water Heater
- Septic Needed
Community Details
- No Home Owners Association
- Built by Eastwood Homes
- Amelia
Listing and Financial Details
- Assessor Parcel Number 9868034435
Map
Create a Home Valuation Report for This Property
The Home Valuation Report is an in-depth analysis detailing your home's value as well as a comparison with similar homes in the area
Home Values in the Area
Average Home Value in this Area
Property History
| Date | Event | Price | List to Sale | Price per Sq Ft |
|---|---|---|---|---|
| 04/15/2025 04/15/25 | For Sale | $617,000 | -- | $312 / Sq Ft |
Source: Doorify MLS
Source: Doorify MLS
MLS Number: 10089432
Nearby Homes
- 0 Highway 86 Unit 10048132
- 18.5 Acres Olin Rd
- 11.5 Acres Olin Rd
- 7 Acres Olin Rd
- 8729 Lot B Allison Rd
- 8729 B Allison Rd
- 8729 A Allison Rd
- 8729 Lot A Allison Rd
- 8717 Allison Rd
- 412 Carr Store Rd
- 5614 Efland Cedar Grove Rd
- 0 Sawmill Rd
- 8737 Allison Rd
- 0001 Luke Ln
- 0009 Tallulah Loop Ln
- 0006 Tallulah Loop
- Tbd Carr Store Rd
- Lot 10 Bellechase Rd
- 605 Canotage Ct
- 1 Deer Run Trail
- 6323 Efland - Cedar Grove Rd
- 1451 Hawkins Rd
- 1459 Hawkins Rd
- 1741 Coleman Loop Rd
- 7630 High Rock Rd
- 225 S Eleventh Unit 205
- 185 Lawndale Ave
- 115 Holiday Park Rd
- 115 Holiday Park Rd Unit 3 Bed Traditional
- 115 Holiday Park Rd Unit 2Bed Traditional
- 225 E Corbin St
- 101 Lakeshore Dr
- 1149 Tembrook Dr
- 206 S Nash St
- 202 Ashbury Blvd
- 710 N Wilba Rd
- 203 N 9th St
- 404 N Fourth St
- 201 E Center St
- 223 S Eleventh St Unit 103
