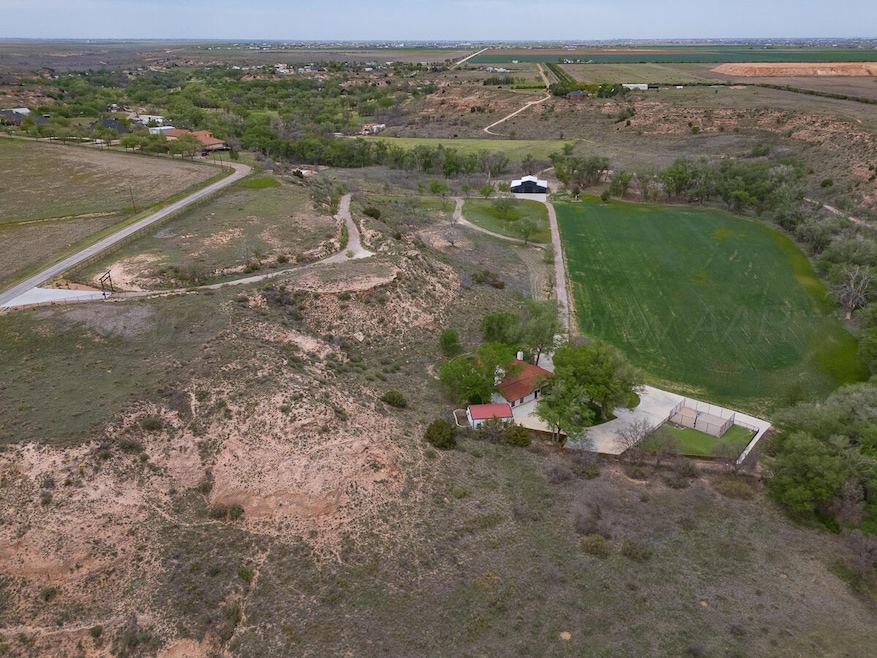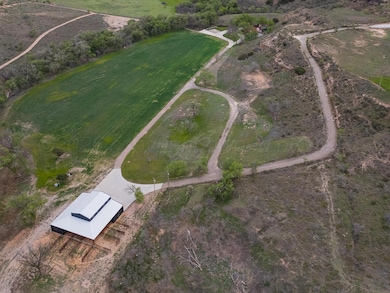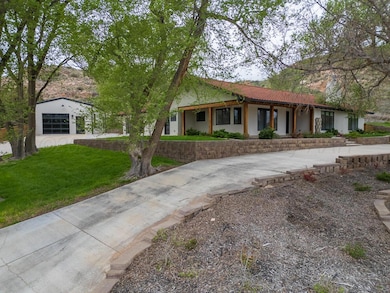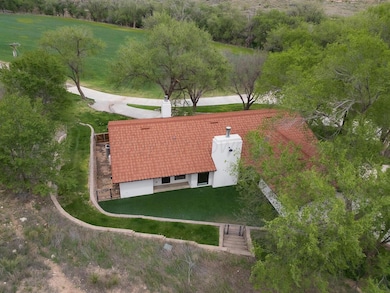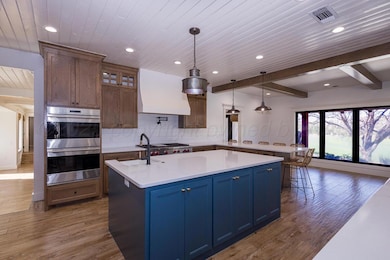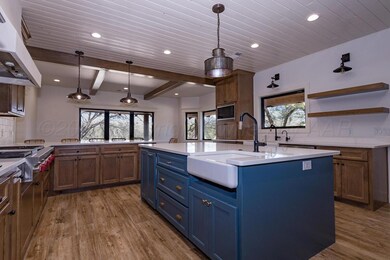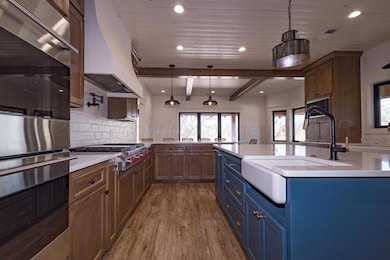0 Hope Unit 25-4465 Canyon, TX 79015
Estimated payment $21,947/month
Highlights
- RV Access or Parking
- 72 Acre Lot
- Wolf Appliances
- Reeves-Hinger Elementary School Rated A
- Canyon View
- Fireplace in Primary Bedroom
About This Home
Hidden Gem in Canyon, Texas
Not even the locals know this property exists!
Maybe they've heard rumors of the well estimated to produce 500 to 1000 gallons-per-minute, or seen pictures of the ''Black and Light'' custom-built shop.
Everyday, folks drive by the entrance not knowing it leads to a private estate surrounded by trees, hidden from view by the draw with the red and white rock echoes of nearby Palo Duro State Park.
The house has been fully remodeled into a 5-bed 3-bath 2-living room example of contemporary style, ready for your personal flourishes.
Enjoy the shaded view of deer grazing the wheat pasture just a few yards in front of the house, seated under the massive canopy of established trees.
And that's just the beginning.
The rest of the 72 acres ... include canyons, trails, a custom barn with pens, and wildlife to share your escape with.
2400 ft of Palo Duro Creek makes its way across the property, and is shaded by 500 +/- trees including: Elm, Juniper, Pecan, Hackberry, and Mulberry. The water table is just below the creek, providing for the lush stand of plant life.
As for wildlife, expect whitetail deer, mule deer, turkeys, raccoons, roadrunners, jackrabbits, cottontails, and a variety of birds.
You'll easily access the 2 canyons on the back half of the property via 2 miles of ATV/UTV trails. Enjoy hiking and recreation opportunities, or just get away without leaving your own property.
New fences mark the perimeters of 3 livestock pastures along the back portion of the property as well. Give your horses or cattle their own slice of paradise.
A custom-built 5,000 square foot shop/barn stands along the paved private road. Take in the creek and trees and oversee your horses in their pipe stalls through the efficient and striking Andersen windows. Like the powered overhead doors, the windows are black on black to maintain the aesthetic. The inside of the barn is spray-foamed and is wired with electric service.
After your time out on the place, head back to the house for basketball on the dedicated court area, or the artificial turf areas for play time. The standalone cedar-lined garage is climate-controlled, and makes a perfect workout space. Or just relax back under the trees, which are surrounded by a fescue yard featuring a dedicated sprinkler system.
Too cold outside? Warm up by one of the 2 fireplaces inside the house. Built-in cabinetry in two rooms make for great libraries, too!
Wolf appliances fire the kitchen - multiple sinks and plenty of storage provide the ideal spot for cooking.
New fixtures, flooring, and lighting throughout the house make it even easier to relax and enjoy the views of your private estate through the massive windows.
Plus, this property offers future opportunities. Consider utilizing its location outside of city limits to develop multiple properties, or continue the open discussion with local officials about selling water to the City of Canyon.
As for that well, it's sourced from the Santa Rosa aquifer and currently has a 50 horsepower well motor, which produces 450+ gallons per minute. A larger pump would produce an estimate 800 to 1000 gallons per minute.
Not interested in the water utility option? The property can be purchased at discount, with the current owner maintaining Santa Rosa water rights. The 2 active domestic wells and the Ogallala aquifer rights will convey to the new buyer.
Home Details
Home Type
- Single Family
Year Built
- Built in 1976
Lot Details
- 72 Acre Lot
- Masonry wall
- Wood Fence
- Sprinkler System
- Zoning described as 2000 - SW of Amarillo City Limits
Parking
- 2 Car Detached Garage
- Parking Available
- Garage Door Opener
- Additional Parking
- RV Access or Parking
Home Design
- Wood Frame Construction
- Stucco Exterior
Interior Spaces
- 3,200 Sq Ft Home
- 1-Story Property
- Ceiling Fan
- Mud Room
- Great Room
- Sunken Living Room
- Den with Fireplace
- 2 Fireplaces
- Workshop
- Inside Utility
- Laundry in Utility Room
- Utility Room
- Home Gym
- Canyon Views
- Surveillance System
- Basement
Kitchen
- Butlers Pantry
- Double Oven
- Range
- Microwave
- Dishwasher
- Wolf Appliances
- Disposal
Bedrooms and Bathrooms
- 5 Bedrooms
- Fireplace in Primary Bedroom
- 3 Full Bathrooms
Utilities
- Central Air
- Private Company Owned Well
- Well
- Septic Tank
- Septic System
Community Details
- No Home Owners Association
- Association Phone (806) 584-8421
Listing and Financial Details
- Assessor Parcel Number 207928
Map
Home Values in the Area
Average Home Value in this Area
Property History
| Date | Event | Price | List to Sale | Price per Sq Ft |
|---|---|---|---|---|
| 05/14/2025 05/14/25 | For Sale | $3,500,000 | -- | $1,094 / Sq Ft |
Source: Amarillo Association of REALTORS®
MLS Number: 25-4465
- 0 Slape 176 5 Ac Fm 1705
- 0 Fm 1705 Homesite
- 0 Jowell Rd Section
- 0 W Hungate Rd Unit 25-6134
- 0 Hungate Tract 4 Rd
- 6700 W Dowlen Rd
- 3300 W Cemetery Rd
- 9570 Fm 1714
- 9292 Buffalo Lake Rd
- 9550 Fm 1714
- 12581 Leona Dr
- 3001 Viva Ln
- 18900 Rocky Creek Dr
- 19101 Rocky Creek Dr
- 19201 Rocky Creek Dr
- 12571 Leona Dr
- 19051 Rocky Creek Dr
- 19200 Rocky Creek Dr
- 6200 W Country Club Rd
- 19000 Rocky Creek Dr
- 1031 Cimarron Trail
- 500 4th Ave Unit 20
- 500 4th Ave Unit 21
- 609 16th Apt #3 St
- 1402 5th Ave Unit B
- 2007 7th Ave
- 2803 Mable Dr Unit 5
- 1006 3rd Ave
- 2805 Mable Dr Unit 4
- 2807 Mable Dr Unit 1
- 2415 6th Ave
- 2609 7th Ave
- 501 25th St
- 2400 4th Ave
- 1906 2nd Ave
- 20 Cherrywood Square
- 1901 N 2nd Ave
- 2608 2nd Ave
- 24 Creekside Ln
- 203 27th St Unit F
