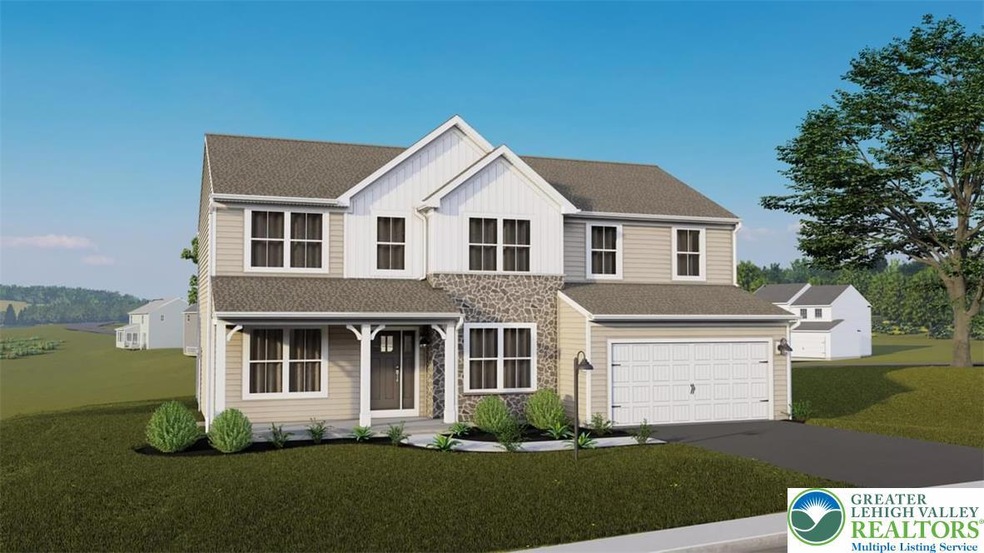0 Huron Ct Unit Lot 06 Mahoning Township, PA 18235
Estimated payment $3,583/month
Highlights
- 2 Car Attached Garage
- Under Construction
- Heating Available
About This Home
Entered for Comp Purposes: AOS Date-3/25/2025
Welcome to Your Dream Home! This 4-bedroom, 2.5-bath beauty is designed for modern living. The open floor plan connects the family room, breakfast area, and kitchen seamlessly, perfect for gatherings. Enjoy versatility with a flex room downstairs, along with a formal dining room and a large pantry. Keep things clean with the mudroom off the garage, complete with a half bathroom. Upstairs, relax in the luxurious owner's suite with a walk-in closet and spacious bathroom. The laundry is conveniently nearby. Three more bedrooms, a second full bath, and a loft area provide ample space. Want more? Customize with a finished basement option. Plus, enjoy a 10-Year Warranty for peace of mind. Make your dream home a reality!
?? Photos are of a similar model and may display upgrades not included in the listed price.
Subdivision assessment is pending; MLS reflects zero taxes. Final taxes will be determined based on the improved lot and dwelling assessment.
Home Details
Home Type
- Single Family
Year Built
- Built in 2025 | Under Construction
Lot Details
- 0.93 Acre Lot
Parking
- 2 Car Attached Garage
- Driveway
Home Design
- Vinyl Siding
- Stone
Interior Spaces
- 3,052 Sq Ft Home
- Basement Fills Entire Space Under The House
- Washer Hookup
Kitchen
- Microwave
- Dishwasher
- Disposal
Bedrooms and Bathrooms
- 4 Bedrooms
Utilities
- Heating Available
- Well
Community Details
- Summit Ridge Subdivision
Map
Home Values in the Area
Average Home Value in this Area
Property History
| Date | Event | Price | List to Sale | Price per Sq Ft |
|---|---|---|---|---|
| 06/06/2025 06/06/25 | Pending | -- | -- | -- |
| 06/04/2025 06/04/25 | For Sale | $571,470 | -- | $187 / Sq Ft |
Source: Greater Lehigh Valley REALTORS®
MLS Number: 758869
- 134 Huron Dr
- TBD Heron Ct
- 0 Pleasant View Dr Unit Lot 02 758864
- 0 Pleasant View Dr Unit Lot 73
- 0 Pleasant View Dr Unit Lot 67 765248
- 0 Andrea Ln Unit Lot 55
- 0 Ridge Unit PACC2005656
- 0 Georgia Mae Plan at Summit Ridge Unit PACC2005482
- 0 Beacon Pointe Plan at Summit Ridge
- 0 Blue Ridge Plan at Summit Ridge Unit PACC2005476
- 1772 Mahoning Dr W
- Abbey Plan at Summit Ridge
- Beacon Pointe Plan at Summit Ridge
- White Oak Plan at Summit Ridge
- Black Cherry Plan at Summit Ridge
- Blue Ridge Plan at Summit Ridge
- Copper Beech Plan at Summit Ridge
- Sweet Birch Plan at Summit Ridge
- Georgia Mae Plan at Summit Ridge
- Emily Plan at Summit Ridge

