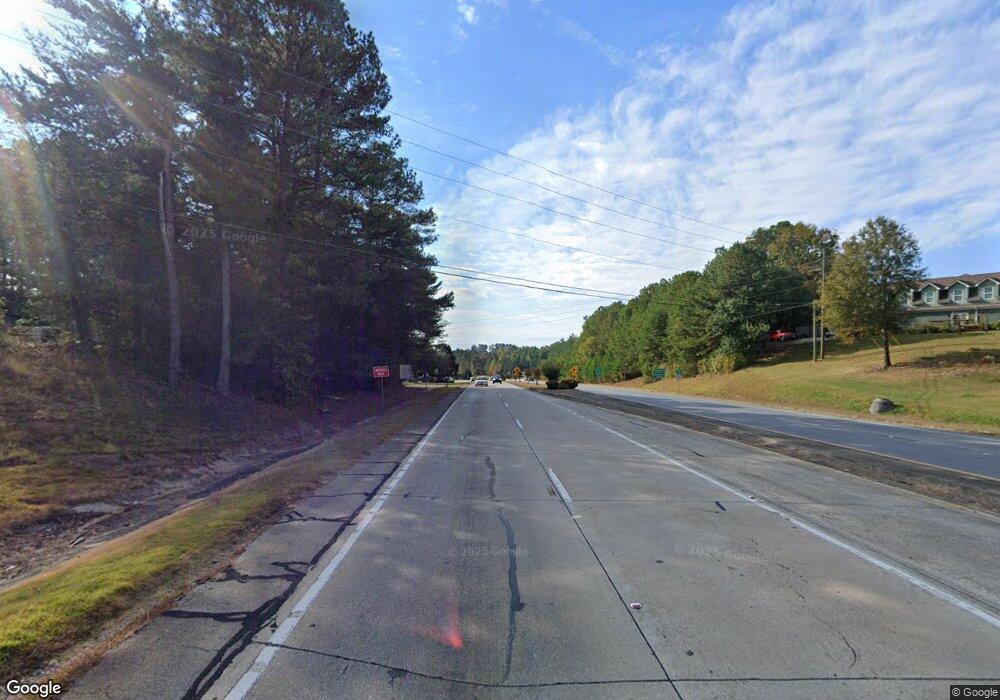0 Hwy 105 Unit 10526381 Baldwin, GA 30511
4
Beds
3
Baths
2,529
Sq Ft
20
Acres
About This Home
This home is located at 0 Hwy 105 Unit 10526381, Baldwin, GA 30511. 0 Hwy 105 Unit 10526381 is a home located in Habersham County with nearby schools including Baldwin Elementary School, South Habersham Middle School, and Habersham Success Academy.
Create a Home Valuation Report for This Property
The Home Valuation Report is an in-depth analysis detailing your home's value as well as a comparison with similar homes in the area
Home Values in the Area
Average Home Value in this Area
Tax History Compared to Growth
Map
Nearby Homes
- 0 Georgia 105
- 0 Highway 105 Unit 10421143
- 0 Summit St Unit 10602892
- 0 Planters Pointe Terrace Unit 10570102
- 103 Baldwin Falls Rd
- 392 King St
- 0 Baldwin Falls Rd Unit 10563823
- 800 Park Ave
- 313 Kimsey St
- LOT 6 Parker Point
- 0 Highway 441 Bypass Unit 10428967
- 600 Ivory Dr
- 111 Davison St
- 0 Baldwin Heights Rd Unit 10633301
- 167 Cash St
- 283 Yonah St
- 0 Sterling Dr Unit 10554788
- 134 Hillcrest St
- 175 Hillcrest St
- 167 South St
- 0 Highway 105 Unit 8290045
- 0 Hwy 105 Unit 5935375
- 0 U S Hwy 441 Unit 8131177
- 0 Hwy 105 Unit 7609430
- 0 Hwy 105 Unit 7583105
- 0 Highway 105 Unit 20061944
- 0 Highway 105 Unit 8647199
- 0 Us-441 S
- 0 U S Hwy 441 Unit 8518172
- 112 Shore St
- 150 Shore St
- 0 Owen Andrews Dr Unit 8519765
- 156 Spring St
- 136 Owen Andrews Ln
- 231 Walden St
- 184 Owen Andrews Ln
- 261 Walden St
- 0 Summit St Unit 15.69AC 8053734
- 0 Summit St Unit 9.054AC 8053615
- 116 Spring St
