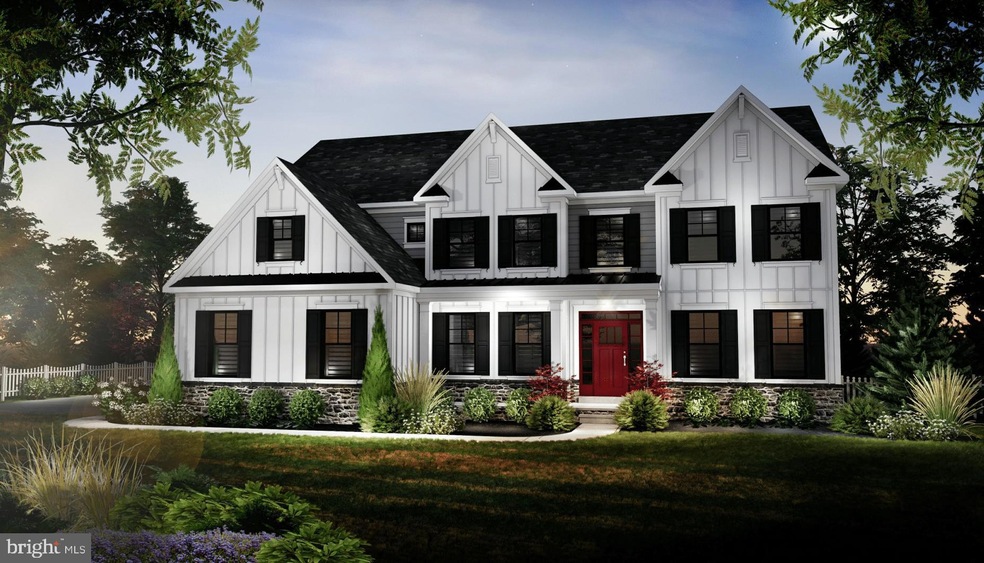0 Johns Ln Unit BROOKSIDE ELITE Spring House, PA 19002
Estimated payment $13,733/month
Highlights
- New Construction
- Contemporary Architecture
- 1 Fireplace
- Lower Gwynedd El School Rated A
- Attic
- Stainless Steel Appliances
About This Home
This home is located at 0 Johns Ln Unit BROOKSIDE ELITE, Spring House, PA 19002 and is currently priced at $2,555,453, approximately $548 per square foot. This property was built in 2025. 0 Johns Ln Unit BROOKSIDE ELITE is a home located in Montgomery County with nearby schools including Lower Gwynedd El School, Wissahickon Middle School, and Wissahickon Senior High School.
Listing Agent
(215) 630-4620 maximshtraus@gmail.com Elite Realty Group Unl. Inc. Listed on: 09/19/2025
Home Details
Home Type
- Single Family
Est. Annual Taxes
- $793
Year Built
- Built in 2025 | New Construction
Lot Details
- 1.08 Acre Lot
- Property is in excellent condition
HOA Fees
- $225 Monthly HOA Fees
Parking
- 3 Car Attached Garage
- 2 Driveway Spaces
- Front Facing Garage
Home Design
- Contemporary Architecture
- Frame Construction
- Architectural Shingle Roof
- Asphalt Roof
- Stone Siding
- Concrete Perimeter Foundation
- HardiePlank Type
- Asphalt
Interior Spaces
- 4,660 Sq Ft Home
- Property has 2 Levels
- Ceiling Fan
- 1 Fireplace
- Low Emissivity Windows
- Casement Windows
- Natural lighting in basement
- Attic
Kitchen
- Gas Oven or Range
- Built-In Microwave
- Dishwasher
- Stainless Steel Appliances
Bedrooms and Bathrooms
- 5 Bedrooms
Utilities
- Forced Air Heating and Cooling System
- Electric Water Heater
Additional Features
- Level Entry For Accessibility
- Porch
Community Details
- $1,000 Capital Contribution Fee
- Ambler Subdivision
Listing and Financial Details
- Tax Lot 067
Map
Home Values in the Area
Average Home Value in this Area
Property History
| Date | Event | Price | List to Sale | Price per Sq Ft |
|---|---|---|---|---|
| 09/19/2025 09/19/25 | For Sale | $2,555,453 | -- | $548 / Sq Ft |
| 09/11/2025 09/11/25 | Pending | -- | -- | -- |
Source: Bright MLS
MLS Number: PAMC2154620
- 0 Johns Ln Unit EMERSON ELITE
- 770 Johns Ln
- 1000 Quinard Ct
- 459 Edgewood Dr
- 2300 Navajo Path
- 501 N Bethlehem Pike Unit 14P
- 501 N Bethlehem Pike Unit 13B
- 501 N Bethlehem Pike Unit 12F
- 1502 Seneca Run
- 2000 Chippewa Ridge
- 1602 Seneca Run
- 51 Cavendish Dr
- 49 Cavendish Dr
- 127 Hampstead Dr Unit 127
- 119 Hampstead Dr Unit 119
- 88 Hampstead Dr
- 221 Belmont Ave
- Lot 1 Beech Hollow Rd
- 744 Tennis Ave
- 620 Meadowbrook Ave

