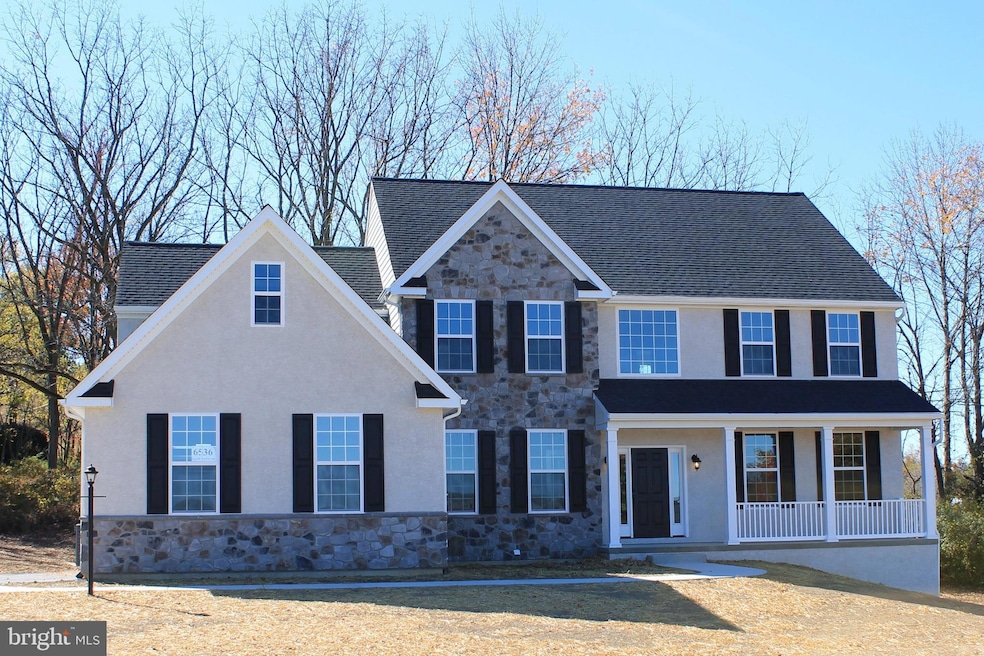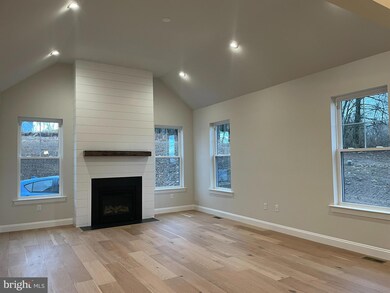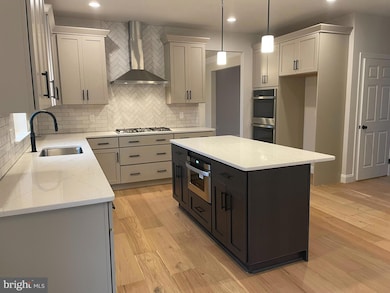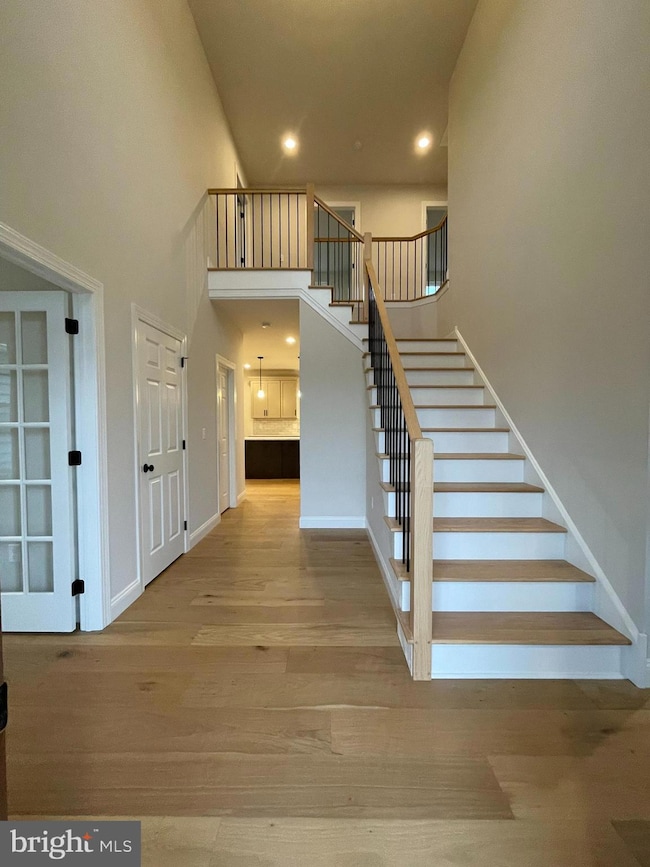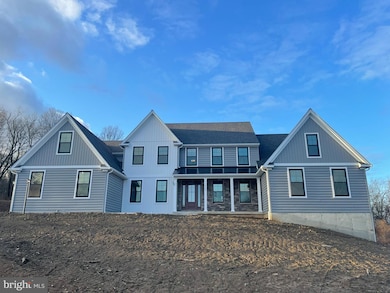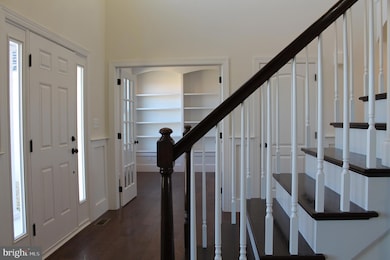
0 Krammes Lot 2 Rd Unit PABU2071908 Quakertown, PA 18951
Milford-Quakertown NeighborhoodEstimated payment $5,024/month
Highlights
- New Construction
- Craftsman Architecture
- Den
- 3.86 Acre Lot
- No HOA
- Breakfast Room
About This Home
For more than 30 years, family-owned and operated Rotell(e) Development Company has been Pennsylvania's premier home builder and environmentally responsible land developer. Headquartered in South Coventry, we pride ourselves in our workmanship and stand behind every detail of each home we build.HOUSE IS TO BE BUILT. Come to our Studio to take a look at all of the various house plans we have available. We offer homes with packages that include stainless steel appliances, granite countertops, and oak treads with painted pine risers. We also offer a variety of options to make your home the dream you imagine! Call today and speak to one of our Home Experts at Studio (e)!*Please Note: Pictures show options not included in the listed sales price or as a standard. Listing reflects price of the Hamilton in the (e) + series.House Square Footage: 2,738
Home Details
Home Type
- Single Family
Est. Annual Taxes
- $1,579
Lot Details
- 3.86 Acre Lot
- Property is in excellent condition
- Property is zoned RA
Parking
- 2 Car Attached Garage
- Side Facing Garage
Home Design
- New Construction
- Craftsman Architecture
- Brick Exterior Construction
- Stone Siding
- Concrete Perimeter Foundation
Interior Spaces
- Property has 2 Levels
- Family Room
- Breakfast Room
- Dining Room
- Den
- Basement Fills Entire Space Under The House
- Laundry Room
Bedrooms and Bathrooms
- 4 Bedrooms
- En-Suite Primary Bedroom
Accessible Home Design
- More Than Two Accessible Exits
Utilities
- 90% Forced Air Heating and Cooling System
- Heating System Powered By Owned Propane
- Propane Water Heater
- Sewer Not Available
Community Details
- No Home Owners Association
Listing and Financial Details
- Tax Lot 012
- Assessor Parcel Number 23-010-012
Map
Home Values in the Area
Average Home Value in this Area
Property History
| Date | Event | Price | Change | Sq Ft Price |
|---|---|---|---|---|
| 05/29/2024 05/29/24 | For Sale | $885,741 | -- | -- |
Similar Homes in Quakertown, PA
Source: Bright MLS
MLS Number: PABU2071908
- 0 Krammes Lot 2 Rd Unit PABU2069440
- 2151 Spinnerstown Rd
- 1795 Walnut Ln
- 2064 Allentown Rd
- 2255 Spinnerstown Rd
- 2345 Hieter Rd
- 1615 Canary Rd
- 1625 Canary Rd
- 444 Enclave Dr Unit COVINGTON
- 444 Enclave Dr Unit DEVONSHIRE
- 444 Enclave Dr Unit HAWTHORNE
- 444 Enclave Dr Unit SAVANNAH
- 444 Enclave Dr Unit SEBASTIAN
- 444 Enclave Dr Unit PARKER
- 1844 Enclave Dr
- 1605 Canary Rd
- Woodford Plan at Fallbrooke Farms - Estates at Fallbrooke Farms
- Nottingham Plan at Fallbrooke Farms - Estates at Fallbrooke Farms
- Devonshire Plan at Fallbrooke Farms - Estates at Fallbrooke Farms
- Ethan Plan at Fallbrooke Farms - Estates at Fallbrooke Farms
- 2109 Allentown Rd
- 1951 N Old Bethlehem Pike
- 1409 W Broad St
- 155 Redwood Dr
- 131 Redwood Dr
- 103 S Main St
- 1204 Juniper St
- 491 S 9th St
- 735 W Broad St
- 49 Ivy Ct
- 724 W Broad St
- 300 Penn St Unit 204
- 300 Penn St Unit 209
- 300 Penn St Unit 208
- 127 Horseshoe Dr Unit 127
- 171 Wrangler Ct
- 114 Front St Unit 302
- 607 Village Ct
- 49 Belmont Ave
- 26 E 8th St
