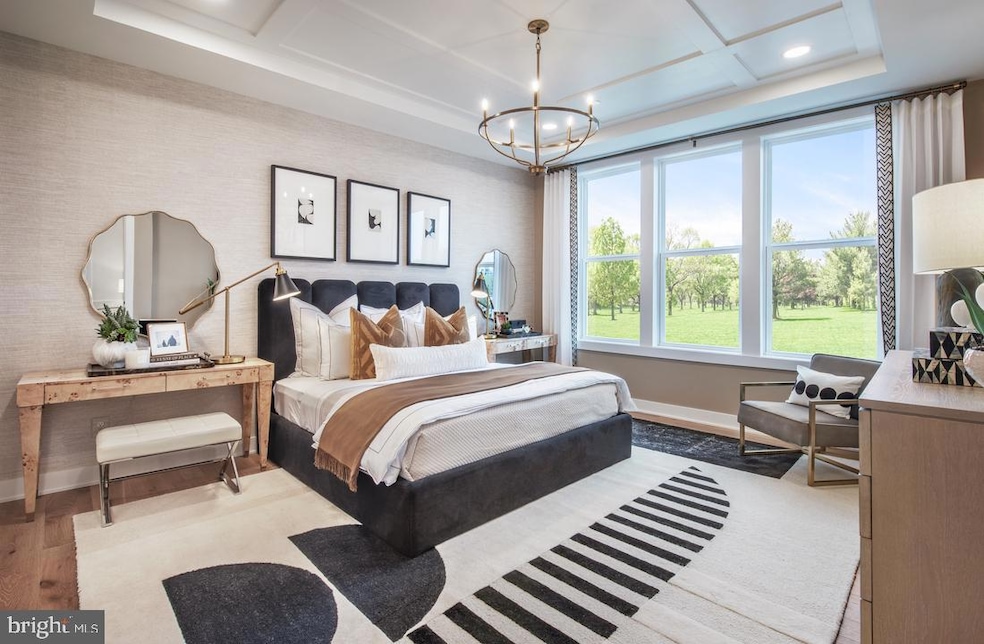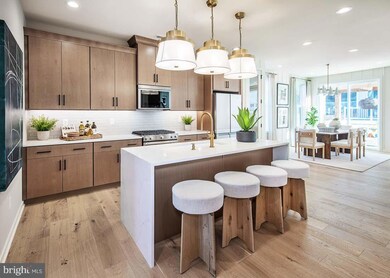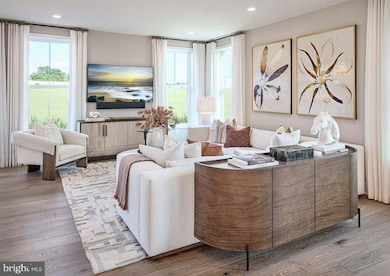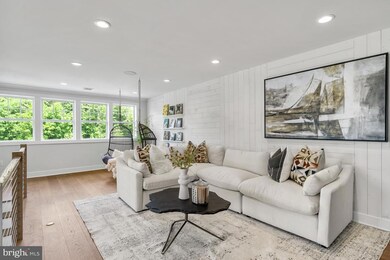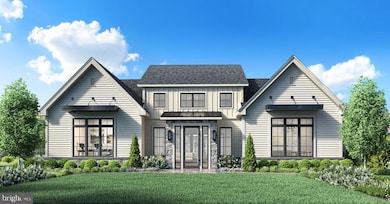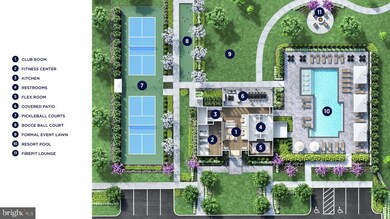0 Kyle Ln Unit PABU2095588 Langhorne, PA 19047
Estimated payment $7,810/month
Highlights
- New Construction
- Two Story Ceilings
- Engineered Wood Flooring
- Active Adult
- Traditional Architecture
- Loft
About This Home
Welcome to the Regency at Stone Meadows Farm! Toll Brothers newest 55+ Active Adult community located in Langhorne, PA! Our Glen Ashton Modern Farmhouse! Experience contemporary design in a versatile living spaces. The stunning kitchen is highlighted by a designer backsplash, modern cabinets, and upgraded countertops. Embrace relaxation in the sun-filled great room that is bursting with natural light and is adjacent to the kitchen and casual dining area. The second-floor loft offers endless opportunities for a flexible space. The resort-style amenities in this community will make your family feel like they're on vacation year-round.
Come and make Stone Meadows Farm your new home! Model photos are for representation only and may show optional features . *This is Base Price ONLY and does not reflect any options.* Please see Sales Consultant for details. Our Sales Office Hours are Monday 3:00 p.m. - 5:00 p.m. Tuesday - Sunday 10:00 a.m. - 5:00 p.m.
Listing Agent
(215) 801-0231 DDIVONA@tollbrothersinc.com Toll Brothers Real Estate, Inc. License #RC130131L Listed on: 05/11/2025

Home Details
Home Type
- Single Family
Year Built
- Built in 2025 | New Construction
Lot Details
- Property is in excellent condition
HOA Fees
- $399 Monthly HOA Fees
Parking
- 2 Car Attached Garage
- Front Facing Garage
- Garage Door Opener
- Driveway
- On-Street Parking
Home Design
- Traditional Architecture
- Batts Insulation
- Architectural Shingle Roof
- Stone Siding
- Vinyl Siding
- Passive Radon Mitigation
- Concrete Perimeter Foundation
- Stick Built Home
Interior Spaces
- 3,174 Sq Ft Home
- Property has 2 Levels
- Two Story Ceilings
- Great Room
- Loft
- Laundry on main level
Flooring
- Engineered Wood
- Carpet
- Ceramic Tile
Bedrooms and Bathrooms
Schools
- Heckman Elementary School
- Maple Point Middle School
- Neshaminy High School
Utilities
- Forced Air Heating and Cooling System
- Tankless Water Heater
Community Details
Overview
- Active Adult
- $1,500 Capital Contribution Fee
- Active Adult | Residents must be 55 or older
- Regency At Stone Meadows Farm Subdivision, Glen Ashton Modern Farmhouse Floorplan
Recreation
- Community Pool
Map
Home Values in the Area
Average Home Value in this Area
Property History
| Date | Event | Price | Change | Sq Ft Price |
|---|---|---|---|---|
| 07/09/2025 07/09/25 | Price Changed | $1,179,995 | +0.9% | $372 / Sq Ft |
| 05/11/2025 05/11/25 | For Sale | $1,169,995 | -- | $369 / Sq Ft |
Source: Bright MLS
MLS Number: PABU2095588
- 01 Kyle Ln
- 0000000 Kyle Ln
- 000000 Kyle Ln
- 0000 Kyle Ln
- 000 Kyle Ln
- 55 Terrace Rd
- 10 Thistle Rd
- 20 Trellis Rd
- 1977 4th St
- 180 Andover Rd Unit A
- 134 Lincoln Hwy Unit 11
- 248 N Oxford Valley Rd
- 78 Harmony Rd
- 11 Pickering Bend
- 26123 Hickory Ln
- 28130 Hickory Ln
- 31 Fern Dr
- 10 Hybrid Rd
- 402 Stanford Rd
- 107 Hollow Rd
- 200 Middletown Blvd
- 135 Trenton Rd
- 8101 Fonthill Ct
- 151 Mercer Ct
- 209 Yorkshire Rd
- 25119 Hickory Ln
- 100 Harpers Crossing Unit 2105
- 100 Harpers Crossing
- 26 Hale Rd
- 77 Fieldstone Rd
- 602 Hidden Forest Ct
- 26000 Cornerstone Dr
- 200 Clover Hill Ct
- 100 Barclay Ct
- 51 Seckelpear Rd
- 172 Kenton Dr
- 2402 Sterling Rd Unit 64
- 244 Cardiff Rd
- 31 Bellaire Dr
- 2904 Sterling Rd Unit 179
