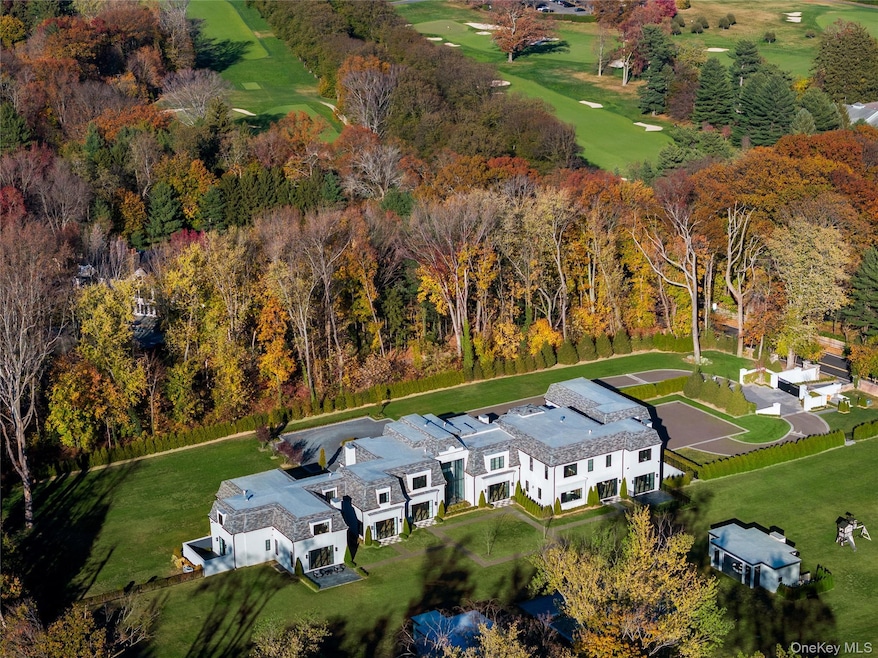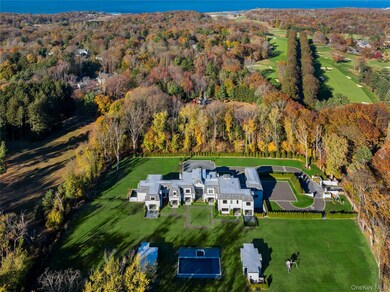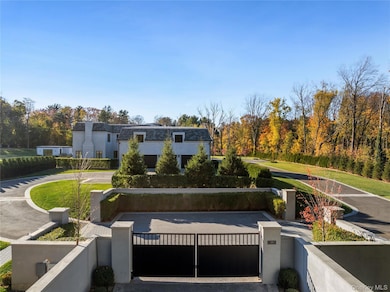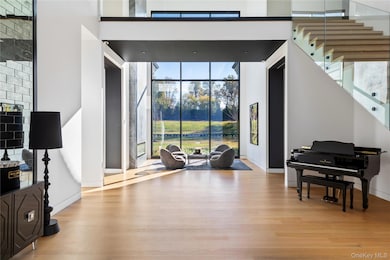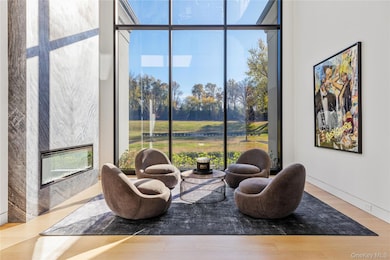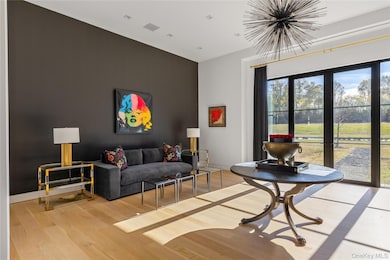0 Lattingtown Rd Unit KEY936932 Lattingtown, NY 11560
Estimated payment $77,744/month
Highlights
- Fitness Center
- Cabana
- Floor-to-Ceiling Windows
- Locust Valley High School Rated A
- Sauna
- Estate
About This Home
This is an exclusive opportunity to own a turn-key Modern Mansion, perfectly positioned on 5 manicured acres on the Gold Coast of Long Island. Constructed in 2022, this designer residence showcases oversized windows, 12ft ceilings, multiple marble gas fireplaces, pocket doors, glass railings and more. Both captivating and secluded, this residence offers the warmth of a traditional home with a contemporary flair. The first floor has a two story foyer, spacious formal living and dining rooms, an office and a lounge with a built-in bar and billiards area. The state-of-the-art modern kitchen is outfitted with top-of-the-line Viking appliances, Neo Marble countertops, numerous pantries and a sweeping center island with bar seating. Off of the kitchen is a beautiful light-filled eating area, with doors leading out to the backyard, an inviting family room and a bespoke homework area/ work space. The main house boasts 6 vast bedrooms, all with en-suite bathrooms and large closets. The Primary Wing is on the first floor and is outfitted with a private sitting room, 2 patios, a laundry area, 'His and Her' spa-like bathroom with a stand-alone tub and two glass enclosed showers, as well as 2 custom walk-in closets, one totaling over 3,000 Sq.Ft. of storage space. Upstairs also features a playroom with a media center, a crafts room, a matted fitness area and a massive flex room over the 8 car attached garage. Additional interior details include 4 stylish powder rooms, an elevator, 2 full service laundry rooms, a whole-house Smart Camera and Alarm System, a central vacuum system, surround sound speakers and an unfinished basement, with an indoor sports court, spanning the entire length of the home. The exterior is fashioned with a gated entry, a long blue stone and pebble driveway, a solid stucco facade, steel windows and decorative metal gutters. The property is elegantly landscaped and has a 60ft x 25ft Saltwater Heated Pool and Hot Tub, a Cabana with a Kitchenette, a fenced-in Dog Run and a covered patio with an outdoor lounge area, great for entertaining. In proximity to The Village of Locust Valley, the LIRR, charming local beaches and some of Long Island's most prominent Country/Golf Clubs. Zoned for the acclaimed Locust Valley Central School District.
Listing Agent
Daniel Gale Sothebys Intl Rlty Brokerage Phone: 516-466-4036 License #10401223998 Listed on: 11/18/2025

Co-Listing Agent
Daniel Gale Sothebys Intl Rlty Brokerage Phone: 516-466-4036 License #40FR0973610
Home Details
Home Type
- Single Family
Est. Annual Taxes
- $113,885
Year Built
- Built in 2022
Lot Details
- 5 Acre Lot
- Dog Run
- Electric Fence
- Level Lot
- Front and Back Yard Sprinklers
Parking
- 4 Car Attached Garage
- 1 Carport Space
Home Design
- Estate
- Block Exterior
- Stucco
Interior Spaces
- 20,000 Sq Ft Home
- Elevator
- Wet Bar
- Cathedral Ceiling
- 7 Fireplaces
- Gas Fireplace
- Double Pane Windows
- Floor-to-Ceiling Windows
- Entrance Foyer
- Formal Dining Room
- Sauna
- Wood Flooring
- Basement Fills Entire Space Under The House
- Home Security System
Kitchen
- Eat-In Kitchen
- Viking Appliances
- Marble Countertops
Bedrooms and Bathrooms
- 7 Bedrooms
- Primary Bedroom on Main
- En-Suite Primary Bedroom
- Walk-In Closet
- Freestanding Bathtub
Laundry
- Laundry Room
- Laundry in multiple locations
Pool
- Cabana
- In Ground Pool
Outdoor Features
- Patio
- Outdoor Kitchen
- Terrace
- Exterior Lighting
- Porch
Schools
- Ann Macarthur Primary Elementary School
- Locust Valley Middle School
- Locust Valley High School
Utilities
- Forced Air Heating and Cooling System
- Heating System Uses Natural Gas
- Radiant Heating System
- Natural Gas Connected
- Gas Water Heater
- Cesspool
Community Details
- Fitness Center
Listing and Financial Details
- Legal Lot and Block 267 / E
- Assessor Parcel Number 2411-30-E-00-0267-0
Map
Home Values in the Area
Average Home Value in this Area
Property History
| Date | Event | Price | List to Sale | Price per Sq Ft |
|---|---|---|---|---|
| 11/18/2025 11/18/25 | For Sale | $12,950,000 | -- | $648 / Sq Ft |
Source: OneKey® MLS
MLS Number: 936932
- 9 Winding Way
- 26 9th St
- 41 S 4th St
- 47 S 6th St
- 126 Forest Ave
- 48 Westland Dr
- 63 Franklin Ave
- 2 Carlyle Dr
- 29 1/2 Woolsey Ave
- 14 Bayville Ave Unit 4
- 21 Brewster St
- 1 Caruso Way
- 100 Glen St Unit N2214
- 100 Glen St Unit N2318
- 100 Glen St Unit N2327
- 100 Glen St Unit 2307
- 100 Glen St Unit N2210
- 100 Glen St Unit N2315
- 100 Glen St Unit 2316
- 100 Glen St Unit 2116
