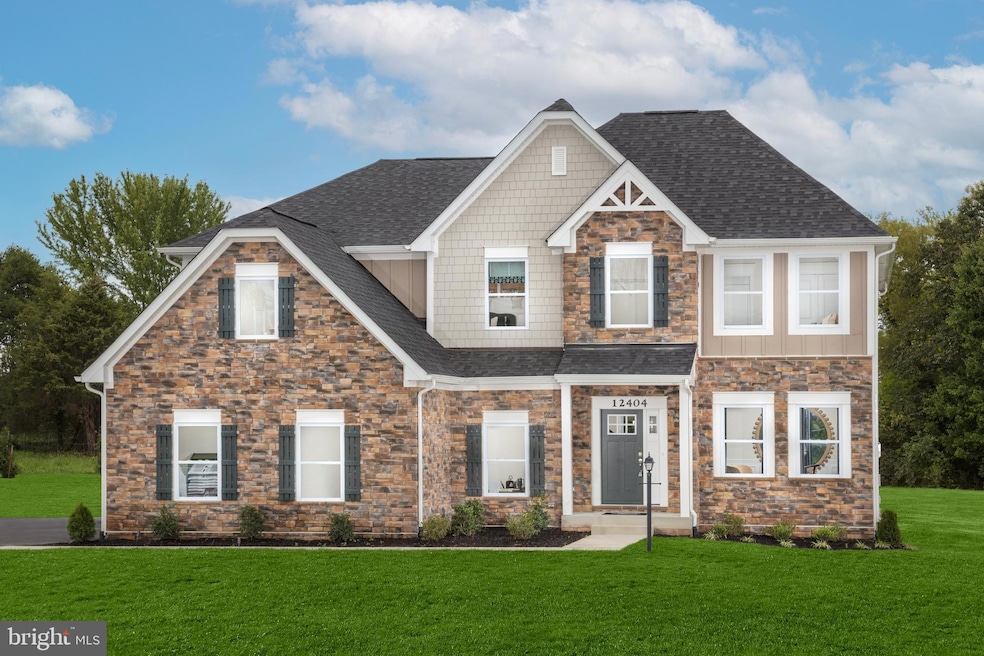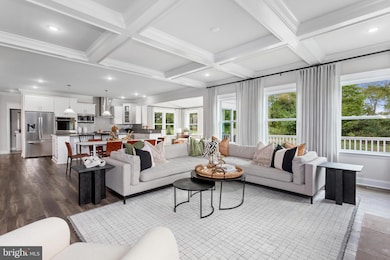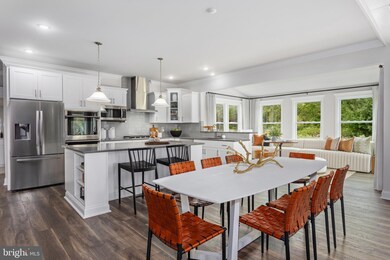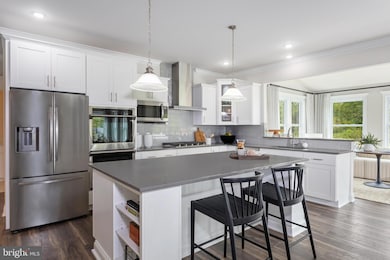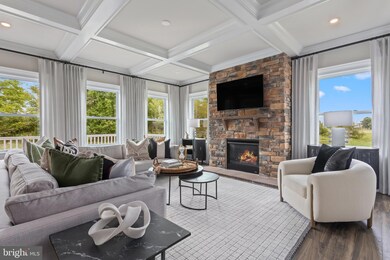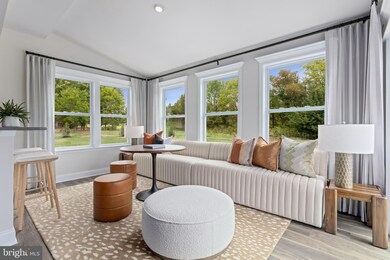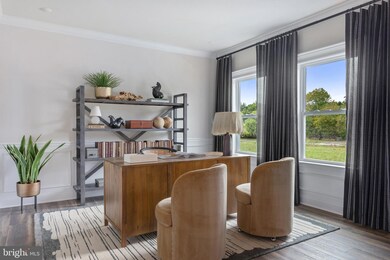0 Lillian Ct Unit VAST2034676 Fredericksburg, VA 22406
Hartwood NeighborhoodEstimated payment $4,691/month
Highlights
- New Construction
- 3 Acre Lot
- Craftsman Architecture
- Mountain View High School Rated A
- Open Floorplan
- Upgraded Countertops
About This Home
Introducing the Cleveland at Lillian Estates. Lillian Estates is Stafford County’s newest community offering 3+ acre wooded homesites in Stafford County, just minutes from I-95.
This expansive two-story Presidential home design features up to six bedrooms and six and a half bathrooms, with a total of up to 4,301 square feet of living space. Enjoy a spacious, open floor plan that includes a light-filled great room and an eat-in kitchen. You have the option to upgrade to a gourmet kitchen, or add a home office or a first-floor bedroom.
All the bedrooms are located on the second floor of the Cleveland, each with ample closet space. Additionally, there is an oversized laundry room conveniently situated for your use.
The finished rec room is included, providing extra living space as well as ample storage.
Photos shown are of a similar model.
Don’t miss the opportunity to build this exceptional model on one of the beautiful three-acre homesites
Listing Agent
(703) 967-2073 rbryan@newhomestar.com New Home Star Virginia, LLC Listed on: 12/06/2024
Home Details
Home Type
- Single Family
Year Built
- Built in 2025 | New Construction
Lot Details
- 3 Acre Lot
- Property is in excellent condition
- Property is zoned A1
HOA Fees
- $75 Monthly HOA Fees
Parking
- 2 Car Attached Garage
- 2 Driveway Spaces
- Front Facing Garage
- Garage Door Opener
Home Design
- Craftsman Architecture
- Slab Foundation
- Frame Construction
- Spray Foam Insulation
- Blown-In Insulation
- Batts Insulation
- Architectural Shingle Roof
- Vinyl Siding
- Passive Radon Mitigation
- Concrete Perimeter Foundation
- CPVC or PVC Pipes
Interior Spaces
- 3,168 Sq Ft Home
- Property has 2 Levels
- Open Floorplan
- Ceiling height of 9 feet or more
- Recessed Lighting
- Family Room Off Kitchen
Kitchen
- Breakfast Area or Nook
- Dishwasher
- Stainless Steel Appliances
- Kitchen Island
- Upgraded Countertops
- Disposal
Flooring
- Carpet
- Luxury Vinyl Plank Tile
Bedrooms and Bathrooms
- 4 Bedrooms
- Walk-In Closet
- Soaking Tub
Laundry
- Laundry Room
- Laundry on upper level
Partially Finished Basement
- Walk-Out Basement
- Interior and Exterior Basement Entry
- Sump Pump
- Basement with some natural light
Accessible Home Design
- Doors with lever handles
- More Than Two Accessible Exits
Eco-Friendly Details
- Energy-Efficient Appliances
Schools
- Hartwood Elementary School
- T. Benton Gayle Middle School
- Mountain View High School
Utilities
- Central Heating and Cooling System
- Heating System Powered By Leased Propane
- Vented Exhaust Fan
- Programmable Thermostat
- 60+ Gallon Tank
- Well
- Private Sewer
Community Details
- $500 Capital Contribution Fee
- Association fees include common area maintenance, road maintenance, trash
- Built by Maronda Homes
- Cleveland
Map
Home Values in the Area
Average Home Value in this Area
Property History
| Date | Event | Price | List to Sale | Price per Sq Ft |
|---|---|---|---|---|
| 02/25/2025 02/25/25 | Price Changed | $734,990 | +2.1% | $232 / Sq Ft |
| 12/06/2024 12/06/24 | For Sale | $719,990 | -- | $227 / Sq Ft |
Source: Bright MLS
MLS Number: VAST2034676
- 113 Lillian Ct
- 121 Lillian Ct
- Richmond Plan at Warrenton Rd
- Spencer Plan at Warrenton Rd
- Monticello Plan at Warrenton Rd
- Rosslyn Plan at Warrenton Rd
- 2107 Warrenton Rd
- Kinsley Plan at Warrenton Rd
- Huntington Plan at Warrenton Rd
- Alexander Plan at Warrenton Rd
- Bethany Plan at Warrenton Rd
- Tyler Plan at Warrenton Rd
- Dunmore Plan at Warrenton Rd
- Shenandoah Plan at Warrenton Rd
- Sydney Plan at Warrenton Rd
- Saylor Plan at Warrenton Rd
- Ascot Plan at Warrenton Rd
- Paige Plan at Warrenton Rd
- Fontaine Plan at Warrenton Rd
- Emma Plan at Warrenton Rd
- 75 Malvern Lakes Cir
- 133 Meadows Rd
- 153 Rocky Run Rd
- 76 Grove Ln
- 116 Chriswood Ln
- 2500 Green Tree Rd
- 11 Maggie Ct
- 306 Batley Ct
- 2530 Celebrate Virginia Pkwy
- 402 Batley Ct
- 208 Rugby Rd
- 18 Newcastle Place
- 302 Harrogate Rd
- 101 Knights Ct
- 101 England Pointe Dr
- 11 Darlington Way
- 7 Carson Dr
- 9 Dittmann Way Unit Beautiful apartment
- 20 Tolson Ln
- 423 Honeyberry Ln
