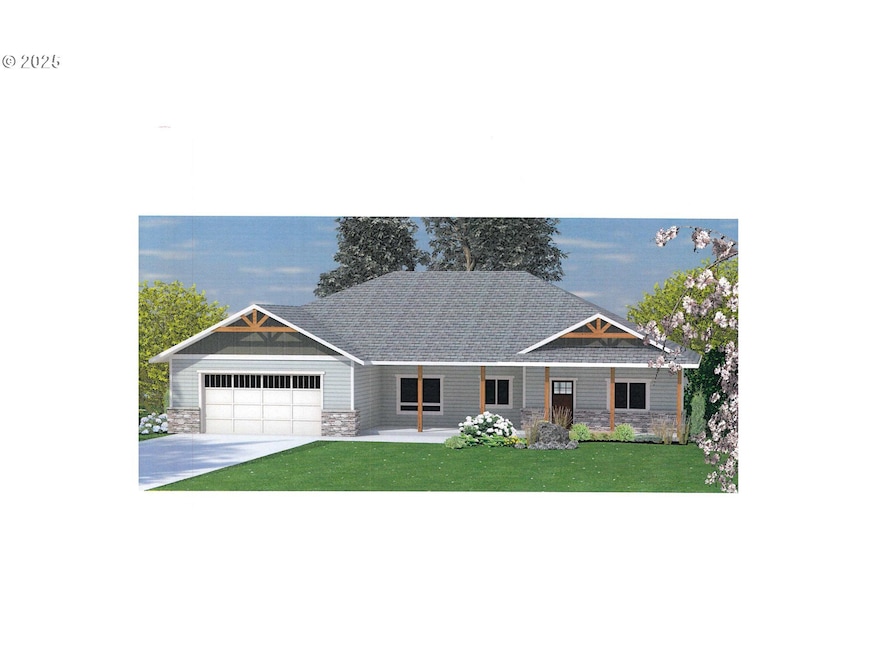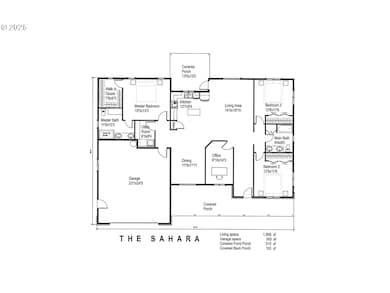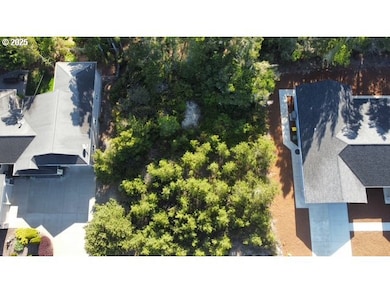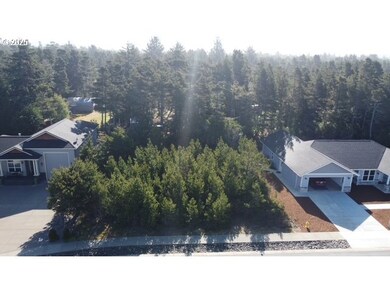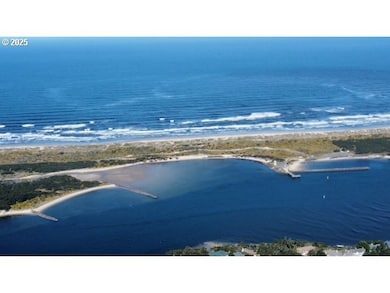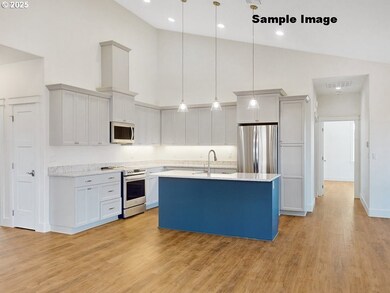0 Ln Florence, OR 97439
Estimated payment $4,156/month
Highlights
- New Construction
- View of Trees or Woods
- Craftsman Architecture
- Gated Community
- Heated Floors
- Wooded Lot
About This Home
Beautiful new home with construction beginning soon. Custom 3 bedroom, 2 bath with additional den/office. Located in the sought after Fawn Ridge East gated community. Open great room with an energy efficient electric fireplace, quartz counters in kitchen, bathrooms and laundry; stainless kitchen appliances, with custom cabinets and under cabinet lighting. Custom primary suite with heated tile floors in the en-suite bathroom and large glassed in shower. Large porch and covered patio. This stunning custom home is just minutes from the serene beaches and historic Old Town Florence. The home is crafted with exceptional construction quality and includes a heat pump, providing efficient year-round comfort. Sample photos of homes by this renowned builder are available to showcase the superb craftsmanship and attention to detail you can expect. This floor plan is a popular choice, but if you're looking to tailor a home to your unique preferences, we're more than happy to sit down with you and customize a design that meets your specific needs. Don’t miss your chance to own in this highly coveted community!
Home Details
Home Type
- Single Family
Est. Annual Taxes
- $2,024
Year Built
- Built in 2025 | New Construction
Lot Details
- 10,018 Sq Ft Lot
- Fenced
- Level Lot
- Wooded Lot
- Private Yard
HOA Fees
- $48 Monthly HOA Fees
Parking
- 2 Car Attached Garage
- Driveway
Home Design
- Craftsman Architecture
- Slab Foundation
- Shingle Roof
- Composition Roof
- Lap Siding
- Cement Siding
- Cultured Stone Exterior
Interior Spaces
- 1,956 Sq Ft Home
- 1-Story Property
- Vaulted Ceiling
- Electric Fireplace
- Double Pane Windows
- Vinyl Clad Windows
- Family Room
- Living Room
- Dining Room
- Views of Woods
- Laundry Room
Kitchen
- Free-Standing Range
- Microwave
- Dishwasher
- Stainless Steel Appliances
- Quartz Countertops
- Disposal
Flooring
- Wall to Wall Carpet
- Heated Floors
Bedrooms and Bathrooms
- 3 Bedrooms
- 2 Full Bathrooms
Outdoor Features
- Covered Patio or Porch
Schools
- Siuslaw Elementary And Middle School
- Siuslaw High School
Utilities
- 95% Forced Air Zoned Heating and Cooling System
- High Speed Internet
Listing and Financial Details
- Builder Warranty
- Home warranty included in the sale of the property
- Assessor Parcel Number 1805868
Community Details
Overview
- Fawn Ridge East Association, Phone Number (541) 997-4187
- Fawn Ridge East Subdivision
Security
- Gated Community
Map
Home Values in the Area
Average Home Value in this Area
Tax History
| Year | Tax Paid | Tax Assessment Tax Assessment Total Assessment is a certain percentage of the fair market value that is determined by local assessors to be the total taxable value of land and additions on the property. | Land | Improvement |
|---|---|---|---|---|
| 2025 | $777 | $62,544 | -- | -- |
| 2024 | $754 | $60,723 | -- | -- |
| 2023 | $754 | $58,955 | -- | -- |
| 2022 | $684 | $56,524 | $56,524 | $0 |
| 2021 | $623 | $51,029 | $0 | $0 |
| 2020 | $512 | $41,608 | $0 | $0 |
| 2019 | $615 | $50,770 | $0 | $0 |
| 2018 | $448 | $36,669 | $0 | $0 |
| 2017 | $476 | $36,669 | $0 | $0 |
| 2016 | $467 | $36,037 | $0 | $0 |
| 2015 | $502 | $37,934 | $0 | $0 |
| 2014 | $537 | $39,830 | $0 | $0 |
Property History
| Date | Event | Price | List to Sale | Price per Sq Ft |
|---|---|---|---|---|
| 01/08/2026 01/08/26 | For Sale | $767,000 | 0.0% | $392 / Sq Ft |
| 12/20/2025 12/20/25 | Off Market | $767,000 | -- | -- |
| 05/12/2025 05/12/25 | For Sale | $767,000 | -- | $392 / Sq Ft |
Purchase History
| Date | Type | Sale Price | Title Company |
|---|---|---|---|
| Warranty Deed | $140,000 | First American Title | |
| Warranty Deed | $42,320 | First American Title | |
| Warranty Deed | $42,320 | First American Title |
Source: Regional Multiple Listing Service (RMLS)
MLS Number: 737412200
APN: 1805868
- 21 Twin Tree Ct
- 4 Bonnett Way
- 4764 Stonefield Ct
- 0 Tl 3200 Bonnett Way
- 0 Windleaf Way Unit TL4100 313727279
- 4711 Stonefield Ct
- 4813 Oceana Dr
- 87830 Terrace View Dr
- 5030 Heceta Park Way
- 4601 Arago St
- 87977 Kelsie Way
- 87748 Terrace View Dr
- 4837 Seapine Dr
- 87942 Kelsie Way
- 87843 Sandrift St
- 87650 Saltaire St
- 4948 Oceana Dr
- 87803 Sandrift St
- 0 Woodlake Way Unit 128533210
- 0 Lookout St Unit 2
Ask me questions while you tour the home.
