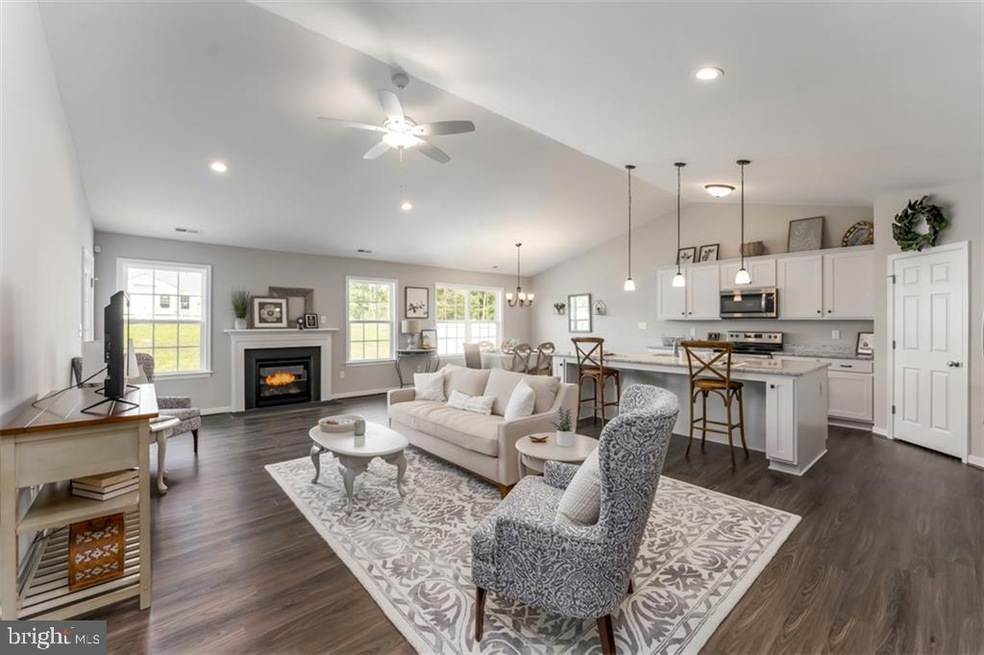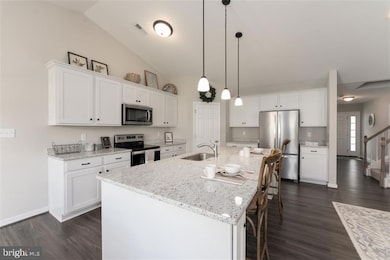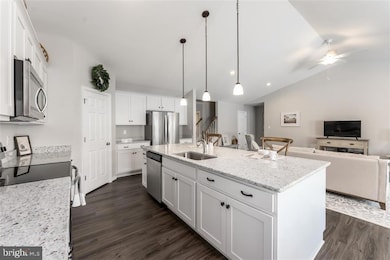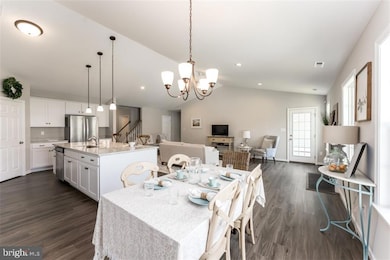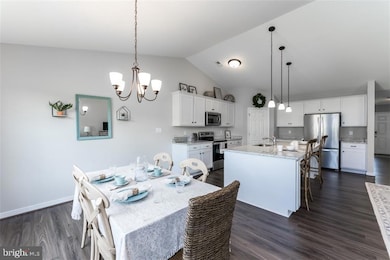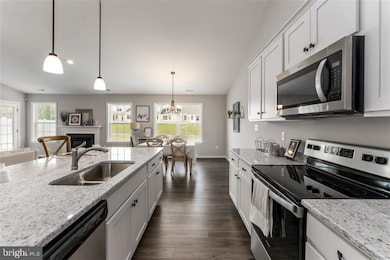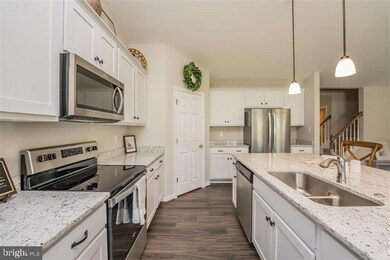0 Logan Way Unit VAES2000806 Tappahannock, VA 22560
Estimated payment $2,744/month
Highlights
- New Construction
- Craftsman Architecture
- Attic
- Open Floorplan
- Main Floor Bedroom
- Combination Kitchen and Living
About This Home
TO BE BUILT! Located in the Rappahannock River town is Tappahannock’s newest community Hobbs Hole section II with level lots and golf course views! Choose between three floor plans by RCI Builders with slab construction and single level living with option to add rooms on the second level. If your goal is to get rid of stairs at home, this is the community for you! Featured here is the Bell Creek by RCI builders, with two bedrooms, two bathrooms, and a two-car garage with a paved driveway. The kitchen overlooking the dining area and family room reveals an open layout with the option to add a vaulted ceiling to create an even more spacious feel. The kitchen offers a large island, pantry, and stainless-steel appliances. Off the first floor Owner’s Suite is the primary bath with double vanity sinks, a large standup shower, and walk in closet. The covered front and rear porches establish additional living spaces and areas to relax. Photos shown are of RCI’s current Bell Creek model home in their Kennington community and are not an exact representation of the Bell Creek listed.
Listing Agent
(888) 401-4570 rdouglas@gohtr.com Hometown Realty Services, Inc. Listed on: 02/18/2025

Home Details
Home Type
- Single Family
Lot Details
- 0.32 Acre Lot
- Level Lot
- Sprinkler System
- Cleared Lot
- Property is in excellent condition
HOA Fees
- $50 Monthly HOA Fees
Parking
- 2 Car Attached Garage
- Front Facing Garage
- Driveway
Home Design
- New Construction
- Craftsman Architecture
- Rambler Architecture
- Brick Exterior Construction
- Slab Foundation
- Architectural Shingle Roof
- Vinyl Siding
Interior Spaces
- 1,609 Sq Ft Home
- Property has 1 Level
- Open Floorplan
- Entrance Foyer
- Combination Kitchen and Living
- Dining Area
- Utility Room
- Washer and Dryer Hookup
- Attic
Kitchen
- Electric Oven or Range
- Built-In Microwave
- Dishwasher
- Kitchen Island
- Disposal
Flooring
- Carpet
- Vinyl
Bedrooms and Bathrooms
- 2 Main Level Bedrooms
- Walk-In Closet
- 2 Full Bathrooms
- Bathtub with Shower
- Walk-in Shower
Accessible Home Design
- Level Entry For Accessibility
Schools
- Tappahannock Elementary School
- Essex Middle School
- Essex High School
Utilities
- Central Air
- Heat Pump System
- Electric Water Heater
Community Details
- Built by RCI Builders LLC
- Hobbs Hole Golf Course Subdivision
Listing and Financial Details
- Assessor Parcel Number 37-I-2-132
Map
Home Values in the Area
Average Home Value in this Area
Property History
| Date | Event | Price | List to Sale | Price per Sq Ft |
|---|---|---|---|---|
| 04/03/2025 04/03/25 | Price Changed | $430,653 | +10.7% | $268 / Sq Ft |
| 04/02/2025 04/02/25 | Pending | -- | -- | -- |
| 02/18/2025 02/18/25 | For Sale | $388,900 | -- | $242 / Sq Ft |
Source: Bright MLS
MLS Number: VAES2000806
- 0 Logan Way Unit 2500182
- 115 Logan Way
- 113 Logan Way
- 172 Logan Way
- 439 Hobbs Hole Ln
- The Powell Plan at Hobbs Hole
- The Westport Plan at Hobbs Hole
- The Bell Creek Plan at Hobbs Hole
- 56 Hobbs Hole Ln
- 58 Hobbs Hole Ln
- 416 Berry Hill Rd
- 1031 Old Creek Lake Dr
- 1250 Heron Point Dr
- 118 Clements Dr
- 2004 Cold Cheer Dr
- 1 Lagrange Industrial Dr
- 25122 Tidewater Trail
- 701 Lewis St
- 801 Cralle Ave
- 725 Cralle Ave
