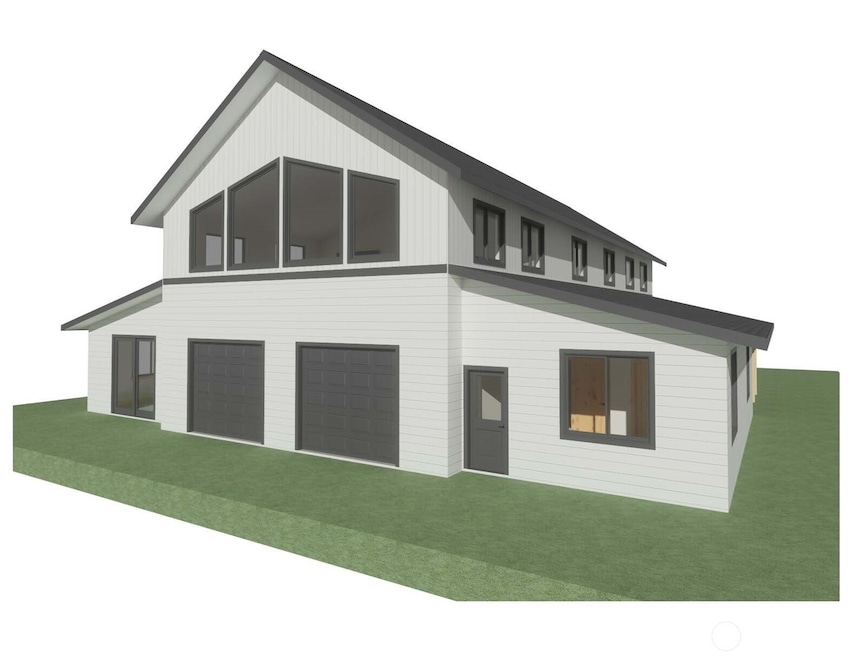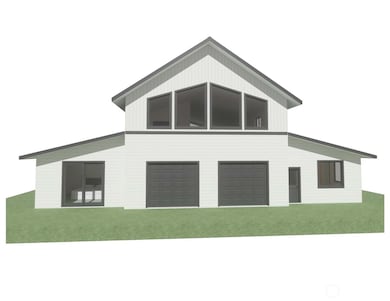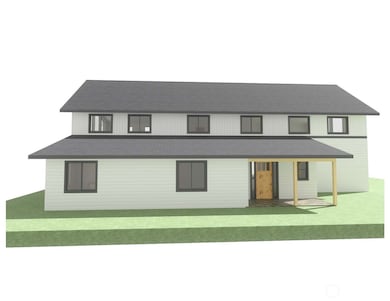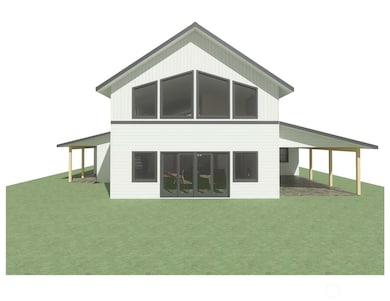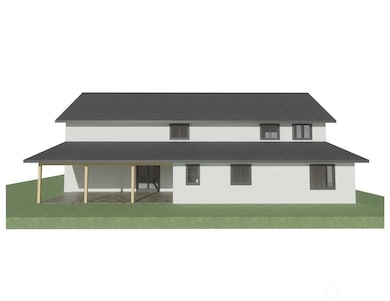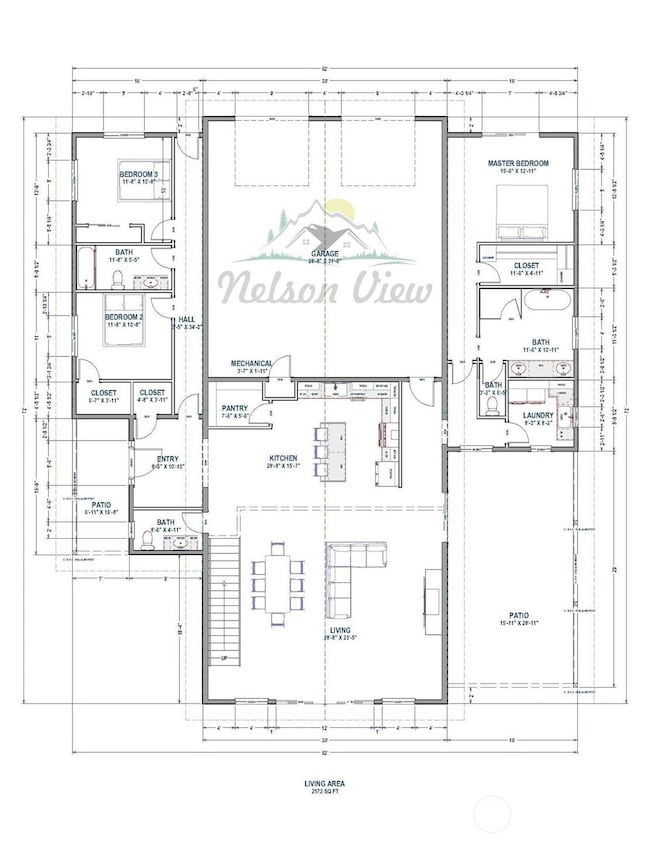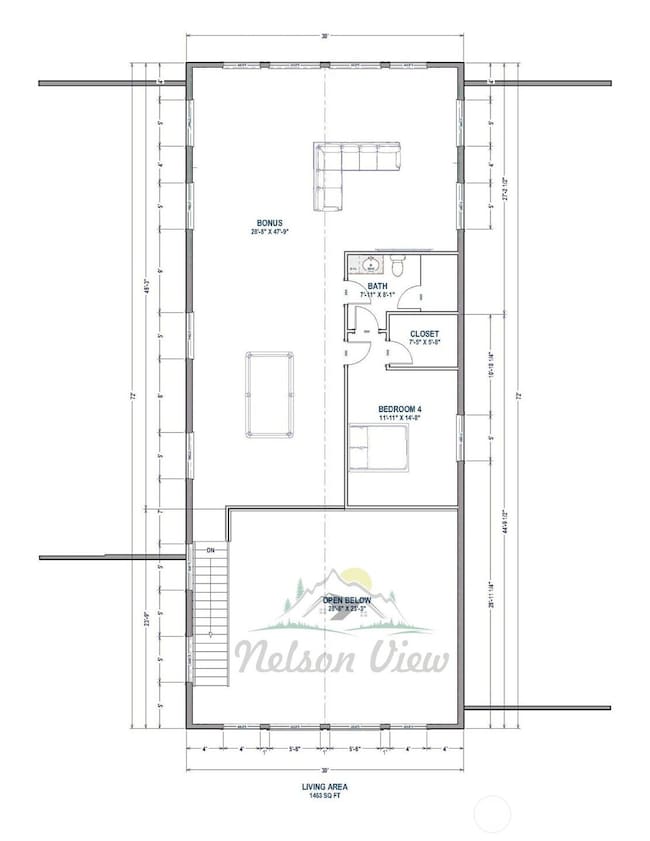
$425,000
- Land
- 5 Acres
- $84,830 per Acre
- 0 NVLot 1 Nelson View Way
- Cle Elum, WA
Welcome to Nelson View Way! Commanding 5 pristine acres of pure PNW beauty, this extraordinary property offers mountain views & is primed for your vision, with an individual well, power, & water rights already secured. The level terrain invites effortless building, whether you envision a luxury mountain retreat or a timeless ranch estate. Minutes from I-90, you'll enjoy seamless access to modern
Colette Rarden RE/MAX Integrity
