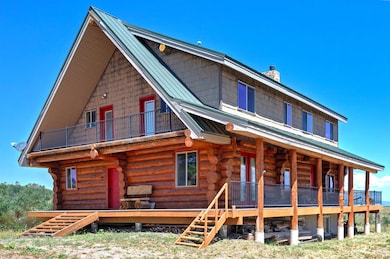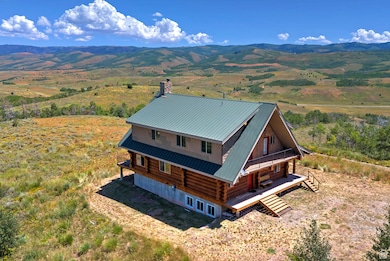Estimated payment $8,223/month
Highlights
- Horse Property
- RV or Boat Parking
- 118.7 Acre Lot
- South Cache Middle School Rated A-
- Solar Power System
- Mature Trees
About This Home
Welcome to Aspen Rise Retreat -Where privacy, peace, and adventure meet. Perched atop 118 private acres in stunning Avon, Utah, Aspen Rise Retreat is the ultimate mountain escape. Surrounded by groves of quaking aspens and endless sky, this over 4,000 sq. ft. cabin offers space to gather, unwind, and reconnect with nature. With 7 spacious bedrooms, 4 bathrooms, a large open kitchen, cozy living room, full mudroom and pantry, 2nd floor loft space, vaulted second floor ceilings, and a huge storage area/ gym with 30' ceilings for all your toys and gear-this cabin was built for hosting family and friends, or simply escaping the noise of everyday life. Positioned along the scenic route to Monte Cristo and backing up to the Cinnamon Creek Recreational Area, the opportunities for hiking, wildlife watching, snowmobiling, and solitude are endless. Located conveniently between Cache Valley and Huntsville, this is your perfect four-season getaway. Whether you're looking for a private family compound, a corporate retreat, or a legacy property-Aspen Rise Retreat offers the kind of tranquility and adventure that's getting harder to find. Square footage figures are provided as a courtesy estimate only and were obtained from floorplan scans and blueprints . Buyer is advised to obtain an independent measurement.
Listing Agent
Brooke Skinner
KW Utah Realtors Keller Williams License #12118408 Listed on: 08/22/2025
Property Details
Property Type
- Other
Est. Annual Taxes
- $6,784
Year Built
- Built in 2007
Lot Details
- 118.7 Acre Lot
- Private Lot
- Unpaved Streets
- Mountainous Lot
- Mature Trees
- Pine Trees
- Wooded Lot
Property Views
- Mountain
- Valley
Home Design
- Cabin
- Pitched Roof
- Metal Roof
- Log Siding
- Cedar
Interior Spaces
- 4,367 Sq Ft Home
- 3-Story Property
- Vaulted Ceiling
- Ceiling Fan
- Wood Burning Stove
- Self Contained Fireplace Unit Or Insert
- Includes Fireplace Accessories
- Double Pane Windows
- Blinds
- French Doors
Kitchen
- Gas Oven
- Gas Range
- Free-Standing Range
- Microwave
- Portable Dishwasher
- Granite Countertops
- Disposal
Flooring
- Wood
- Carpet
- Tile
Bedrooms and Bathrooms
- 7 Bedrooms | 1 Main Level Bedroom
Laundry
- Dryer
- Washer
Basement
- Basement Fills Entire Space Under The House
- Natural lighting in basement
Parking
- Open Parking
- RV or Boat Parking
Eco-Friendly Details
- Solar Power System
- Solar owned by seller
Outdoor Features
- Horse Property
- Balcony
- Separate Outdoor Workshop
- Storage Shed
- Outbuilding
- Porch
Utilities
- No Cooling
- Central Heating
- Space Heater
- Heating System Uses Propane
- Heating System Uses Wood
- Natural Gas Connected
- Well
- Septic Tank
- Satellite Dish
Community Details
- No Home Owners Association
- Legacy Ranch Subdivision
Listing and Financial Details
- Assessor Parcel Number 16-109-0060
Map
Home Values in the Area
Average Home Value in this Area
Property History
| Date | Event | Price | List to Sale | Price per Sq Ft |
|---|---|---|---|---|
| 08/22/2025 08/22/25 | For Sale | $1,450,000 | -- | $332 / Sq Ft |
Source: UtahRealEstate.com
MLS Number: 2106768






