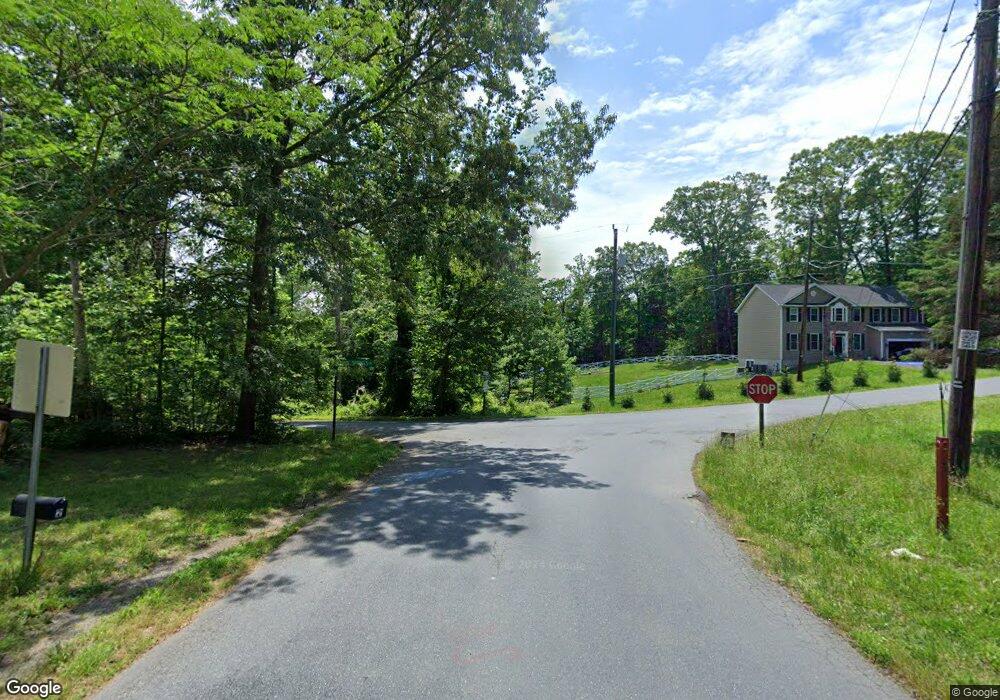0 Macgregor Ridge Rd Unit VAST2035278 Stafford, VA 22554
4
Beds
3
Baths
3,216
Sq Ft
1.5
Acres
About This Home
This home is located at 0 Macgregor Ridge Rd Unit VAST2035278, Stafford, VA 22554. 0 Macgregor Ridge Rd Unit VAST2035278 is a home located in Stafford County with nearby schools including Stafford Elementary School, Stafford Middle School, and Brooke Point High School.
Create a Home Valuation Report for This Property
The Home Valuation Report is an in-depth analysis detailing your home's value as well as a comparison with similar homes in the area
Home Values in the Area
Average Home Value in this Area
Tax History Compared to Growth
Map
Nearby Homes
- 2 Macgregor Ridge Rd
- 470 Hope Rd
- 538 Hope Rd
- 8 Hope Valley Ln
- 33 Walker Way
- 13 Walker Way
- 35 Shady Ln
- 9 Doyle Place
- 3 Bowling Ct
- 1 Carroll Dr
- 27 Puri Ln
- 100 Aquia Bay Ave
- 19 Perkins Ln
- 41 Sunrise Valley Ct
- 270 Olde Concord Rd
- N/A Buttgens Ln
- 28 Perkins Ln
- 126 Hope Forest Ct
- 57 Sharp Ct
- 50 Olde Concord Rd
- 0 Macgregor Ridge Rd Unit 1006871092
- 0 Macgregor Ridge Rd Unit 1006352688
- 0 Macgregor Ridge Rd Unit 1005689610
- 0 Macgregor Ridge Rd Unit VAST2019388
- 0 Macgregor Ridge Rd Unit VAST2012584
- 0 Macgregor Ridge Rd Unit ST6663824
- Macgregor Ridge Rd
- 0 Macgregor Ridge Rd Unit 1005063086
- 0 Macgregor Ridge Rd Unit 1003649112
- 0 Macgregor Ridge Rd Unit 1009763248
- 0 Macgregor Ridge Rd Unit 1009576150
- 3 Macgregor Ridge Rd
- 12 Macgregor Ridge Rd
- 36 Hidden Springs Ln
- 35 Hidden Springs Ln
- 30 Hidden Springs Ln
- 27 Hidden Springs Ln
- 106 Springfair Ln
- 112 Springfair Ln
- 6 Macgregor Ridge Rd
