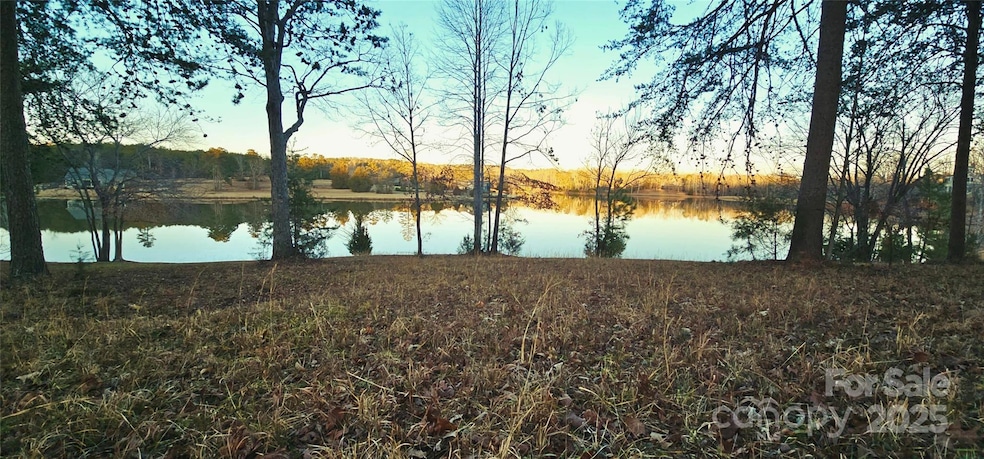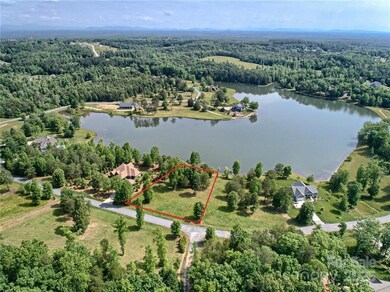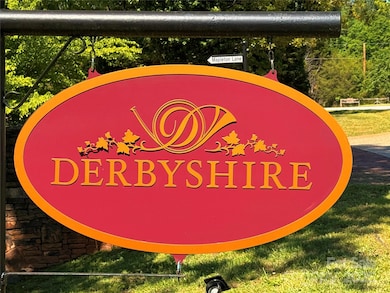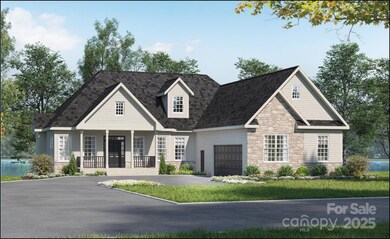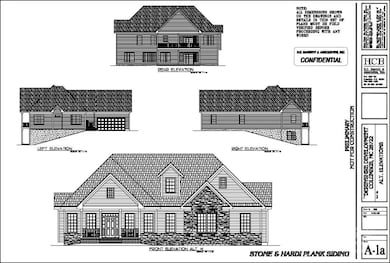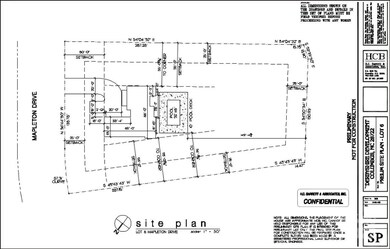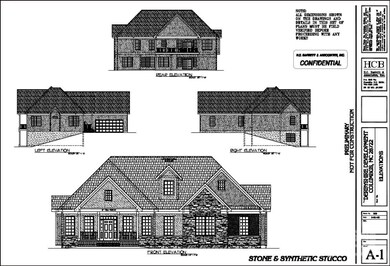0 Mapleton Ln Unit CAR4257492 Columbus, NC 28722
Estimated payment $10,949/month
Highlights
- Community Stables
- Access To Lake
- In Ground Pool
- Equestrian Center
- New Construction
- Gated Community
About This Home
Wait!!! WATERFRONT— In DERBYSHIRE (The "Foothills" of Tryon/Columbus, North Carolina):
A rare premium lakefront homesite inside one of the Foothills’ most sought-after equestrian-oriented, gated communities!!
Why this lot you may ask? A True waterfront gem as a few of the great ones left, if any! In a gated, equestrian-minded community with quick highway access is exceptionally hard to replicate. Here, the topography, view corridor, and builder program come together to offer elegance + flexibility without compromise!!!
Design a single-level or primary-on-main plan, add a walkout lower level for guest suites/entertaining, and step directly out to the pool and lake for seamless indoor–outdoor living!!!
This setting delivers what buyers ask for but seldom find in one place—direct lake frontage for kayaking/paddleboarding, elegant country living with room to breathe, and easy, all-paved access to I-26 (Landrum exit) for quick trips to restaurants, shops, and shows. For competitors and spectators alike, the world-renowned Tryon International Equestrian Center (TIEC) is an easy drive, with schooling options, trainers, boarding, and miles of area riding opportunities at your fingertips.
Build your dream—your way. The featured plan shown is one of several custom options from the builder—choose this design or tailor your own. Expect thoughtful architecture that harmonizes with the water and views, premium finishes, and modern conveniences (think Superior Walls walkout foundation, whole-home audio, and indoor–outdoor living that flows to a gunite pool terrace overlooking the lake). Bring your vision; the builder’s premium spec sheet and upgrade menu make it simple to personalize. Qualified buyers may customize prior to construction start.
Lifestyle & amenities: Derbyshire’s equestrian focus and refined country aesthetic create a unique sense of place. Owners enjoy community warm-up rings, stalls, and pastures (per availability), plus quiet lanes for morning hacks, sunset lake strolls, and relaxed evenings by the water. Whether your day starts in the saddle or with coffee on the dock, this address supports a peaceful, active, and low-maintenance routine.
Unbeatable regional access: From the gate, reach TIEC quickly, zip to downtown Tryon, Landrum, and Columbus for dining and services, or connect to I-26 in minutes. Traveling further? You’re approximately ~45–60 minutes (traffic dependent) to Greenville-Spartanburg (GSP) and Asheville (AVL), and roughly about an hour (+/-) to Charlotte Douglas (CLT)—a rare convenience for international and coastal travel while keeping your lake-and-horse lifestyle intact.
Bring your plans & questions. The builder is available to walk the property, review preferred elevations, and discuss specifications, timelines, and allowance packages. Other home styles are available upon request. Call today to explore how this lakefront canvas can become your custom Derbyshire retreat.
(*You can also view the MLS Listing which only includes the Lot.)
Listing Agent
Century 21 Mountain Lifestyles/S. Hend Brokerage Email: ERIKABRADLEYREALTOR@GMAIL.COM License #307030 Listed on: 05/11/2025

Home Details
Home Type
- Single Family
Year Built
- New Construction
Lot Details
- Waterfront
- Fenced
- Paved or Partially Paved Lot
- Level Lot
- Cleared Lot
Parking
- 2 Car Attached Garage
- Circular Driveway
Property Views
- Water
- Mountain
Home Design
- Permanent Foundation
- Architectural Shingle Roof
- Stone Siding
- Synthetic Stucco Exterior
- Hardboard
Interior Spaces
- 1-Story Property
- Sound System
- Gas Log Fireplace
- Great Room with Fireplace
- Screened Porch
- Vinyl Flooring
- Laundry Room
Kitchen
- Gas Cooktop
- Microwave
- Dishwasher
- Wine Refrigerator
Bedrooms and Bathrooms
- Split Bedroom Floorplan
- Walk-In Closet
- 3 Full Bathrooms
Basement
- Walk-Out Basement
- Walk-Up Access
- Basement Storage
Pool
- In Ground Pool
- Fence Around Pool
- Saltwater Pool
Outdoor Features
- Access To Lake
- Deck
Schools
- Tryon Elementary School
- Polk Middle School
- Polk High School
Horse Facilities and Amenities
- Equestrian Center
- Round Pen
- Stables
- Riding Trail
Utilities
- Central Heating and Cooling System
- Heating System Uses Propane
- Underground Utilities
- Propane
- Tankless Water Heater
- Septic Tank
- Fiber Optics Available
- Cable TV Available
Listing and Financial Details
- Assessor Parcel Number P97-157
Community Details
Overview
- Built by HC Barrett & Associates, LLC
- Derbyshire Subdivision
- Property has a Home Owners Association
Recreation
- Water Sports
- Community Stables
- Trails
Additional Features
- Picnic Area
- Gated Community
Map
Home Values in the Area
Average Home Value in this Area
Property History
| Date | Event | Price | List to Sale | Price per Sq Ft |
|---|---|---|---|---|
| 10/15/2025 10/15/25 | Price Changed | $1,749,000 | -2.8% | $527 / Sq Ft |
| 05/11/2025 05/11/25 | For Sale | $1,799,000 | -- | $542 / Sq Ft |
Source: Canopy MLS (Canopy Realtor® Association)
MLS Number: 4257492
- Lot 36 Mapleton Ln
- Lot 20 Mapleton Ln
- 000 Mapleton Ln Unit 6
- Lot 18 Mapleton Ln Unit 18
- Lot 37 Melbourne Dr
- 100 Gilbert Rd
- 663 Landrum Rd
- 1146 Landrum Rd
- 000 Mills St
- 1491 Landrum Rd
- 66 Ashlyn Ln
- 26 Bell Ln
- 321 Ivie Trail
- 0 Prospect Point Dr Unit CAR4167315
- 822 & 920 Preservation Trail
- 156 Eagle Nest Rd
- 510 Floyd Blackwell Rd
- 1320 Little Mountain Rd
- 5963 Peniel Rd
- 000 Golf Course Rd
- 476 Front Ridge Cir
- 2640 Chesnee Rd
- 7135 Nc Hwy 108 None
- 610 N Shamrock Ave
- 196 Ridge Rd
- 145 Friendly Hills Ln
- 51 E Howard St
- 43 E Howard St
- 75 Lanier St Unit 2
- 161 Melrose Ave Unit 1
- 220 Melrose Cir Unit 2
- 110 Hillside Ct
- 1671 Hogback Mountain Rd
- 3093 Whispering Willows Ct
- 178 Big Island Rd
- 239 Maple St
- 131 Carriage Place Unit 1
- 404 Fairfield Rd
- 190 Weaver Line
- 190 Weaver Line
