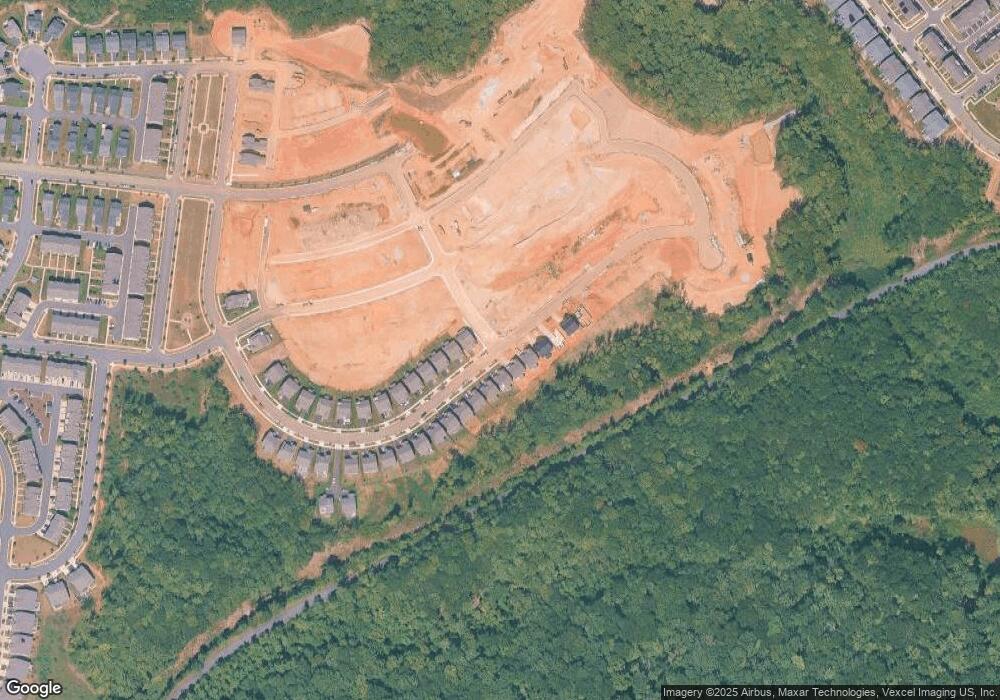0 Marsh Pine Rd Unit VAPW2087754 Dumfries, VA 22026
Potomac Shores Neighborhood
4
Beds
4
Baths
2,727
Sq Ft
6,970
Sq Ft Lot
About This Home
This home is located at 0 Marsh Pine Rd Unit VAPW2087754, Dumfries, VA 22026. 0 Marsh Pine Rd Unit VAPW2087754 is a home located in Prince William County with nearby schools including Covington-Harper Elementary School, Potomac Middle School, and Potomac High School.
Create a Home Valuation Report for This Property
The Home Valuation Report is an in-depth analysis detailing your home's value as well as a comparison with similar homes in the area
Home Values in the Area
Average Home Value in this Area
Tax History Compared to Growth
Map
Nearby Homes
- 18017 Marsh Pine Rd
- 18052 Red Mulberry Rd
- 1925 River Heritage Blvd
- 2044 Scarlet Pine Rd
- 18060 Red Cedar Rd
- 2190 Hemlock Bay Rd
- 1783 Hickory Woods Rd
- 1814 River Heritage Blvd
- 1720 Autumn Maple Leaf Dr
- 1681 Aspen Poplar Rd
- 17815 Woods Overlook Dr
- 1697 Beech Leaf St
- 18260 Moss Garden Rd
- 1786 Cherry Birch St
- 1544 Meadowlark Glen Rd
- 18351 Moss Garden Rd
- 17706 Longspur Cove Ln
- 1490 Meadowlark Glen Rd
- 1672 Sandpiper Bay Loop
- 1716 Patriotic St
- 0 Marsh Pine Rd Unit VAPW2087756
- 0 Marsh Pine Rd Unit VAPW2087588
- 0 Marsh Pine Rd Unit VAPW2078140
- 0 Marsh Pine Rd Unit VAPW2078138
- 0 Marsh Pine Rd Unit VAPW2078136
- 0 Marsh Pine Rd Unit VAPW2078130
- 0 Marsh Pine Rd Unit VAPW2073826
- 0 Marsh Pine Rd Unit VAPW2073824
- 0 Marsh Pine Rd Unit VAPW2073818
- 0 Marsh Pine Rd Unit VAPW2073812
- 0 Marsh Pine Rd Unit VAPW2069584
- 0 Marsh Pine Rd Unit VAPW2069582
- 0 Marsh Pine Rd Unit VAPW2069580
- 0 Marsh Pine Rd Unit VAPW2069576
- 0 Marsh Pine Rd Unit VAPW2067026
- 0 Marsh Pine Rd Unit VAPW2067008
- 0 Marsh Pine Rd Unit VAPW2067004
- 0 Marsh Pine Rd Unit VAPW2066996
- 0 Marsh Pine Rd Unit VAPW2064744
- 0 Marsh Pine Rd Unit VAPW2064470
