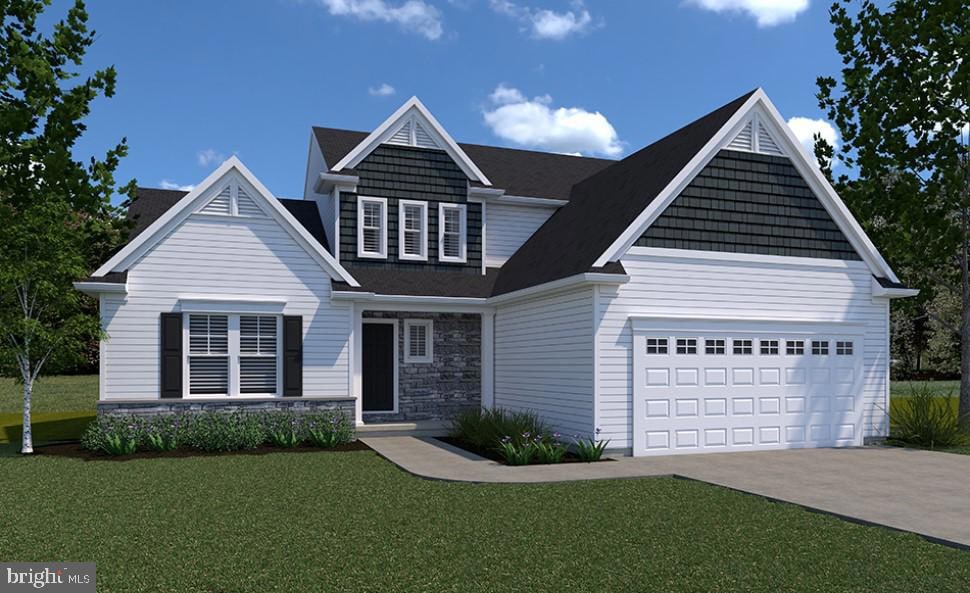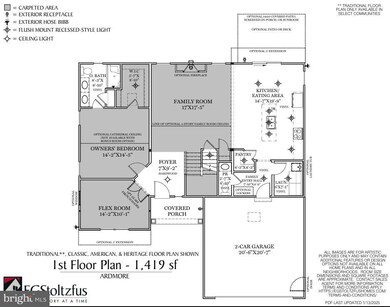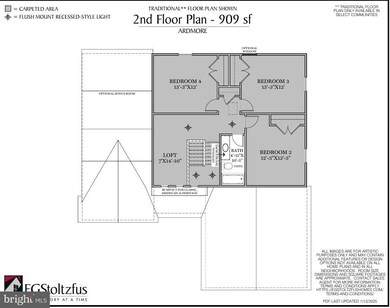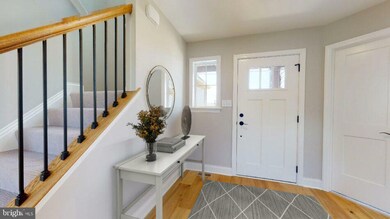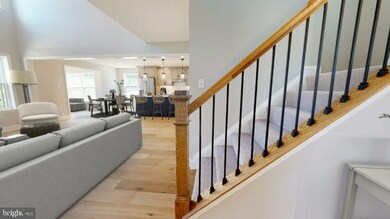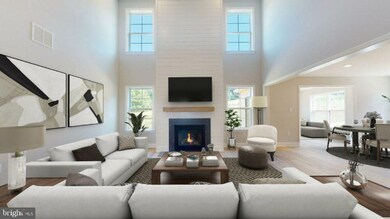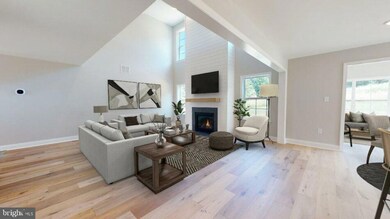0 Marys Way Unit ARDMORE PADA2045760 Lower Paxton Township, PA 17112
North West Lower Paxton NeighborhoodEstimated payment $3,567/month
Highlights
- New Construction
- View of Trees or Woods
- Traditional Architecture
- Central Dauphin Senior High School Rated A-
- Open Floorplan
- Main Floor Bedroom
About This Home
TO BE BUILT - This home has 3-4 bedrooms depending on the optional 2 story great room, which is truly a show stopper. It also has 2.5 baths, 2,328 sqft and a 2 car garage. There is an open floor plan which includes the kitchen, eating area and family room. For those who work from home, there is a private flex room for a home office or hobby room, with a set of windows that bring in the sun. The Owner's entry has easy access to the 1st floor laundry, walk-in pantry and powder room. The spacious 2nd floor offers 2-3 guest rooms with a shared bathroom, and 2nd story loft. If you opt for the 2 story family room, the 2nd floor offers and balcony area overlooking the main living space. A multitude of options, see which options suit your family best. EG Stoltzfus is the exclusive builder! Only 1 Phase! Now is the time to choose from the best selection of homesites. Contact us now for more information and don't forget to ask about our current incentives!!!
Listing Agent
(717) 314-7749 adanzrealtor@gmail.com Coldwell Banker Realty License #RS362815 Listed on: 05/22/2025

Home Details
Home Type
- Single Family
Lot Details
- 0.25 Acre Lot
- Property is in excellent condition
HOA Fees
- $122 Monthly HOA Fees
Parking
- 2 Car Attached Garage
- 2 Driveway Spaces
- Garage Door Opener
Property Views
- Woods
- Mountain
Home Design
- New Construction
- Traditional Architecture
- Architectural Shingle Roof
- Stick Built Home
Interior Spaces
- 2,328 Sq Ft Home
- Property has 2 Levels
- Open Floorplan
- Recessed Lighting
- Double Pane Windows
- ENERGY STAR Qualified Windows with Low Emissivity
- Vinyl Clad Windows
- Insulated Windows
- Window Screens
- Family Room Off Kitchen
- Combination Kitchen and Living
- Den
- Basement Fills Entire Space Under The House
- Laundry Room
Kitchen
- Walk-In Pantry
- Electric Oven or Range
- Microwave
- Dishwasher
- Kitchen Island
Bedrooms and Bathrooms
- En-Suite Bathroom
- Walk-In Closet
- Bathtub with Shower
- Walk-in Shower
Schools
- Linglestown Middle School
- Central Dauphin High School
Utilities
- Central Air
- Heating Available
- 200+ Amp Service
- Electric Water Heater
- Cable TV Available
Additional Features
- More Than Two Accessible Exits
- ENERGY STAR Qualified Equipment for Heating
Community Details
- $732 Capital Contribution Fee
- Built by E.G. Stoltzfus
- Nissley Run Subdivision, Ardmore Floorplan
Map
Home Values in the Area
Average Home Value in this Area
Property History
| Date | Event | Price | List to Sale | Price per Sq Ft |
|---|---|---|---|---|
| 05/22/2025 05/22/25 | For Sale | $549,900 | -- | $236 / Sq Ft |
Source: Bright MLS
MLS Number: PADA2045760
- 0 Marys Way Unit SUMMERGROVE
- 0 Marys Way Unit EDISON PADA2045754
- 0 Marys Way Unit DANBURY PADA2045774
- 0 Marys Way Unit BRANSON PADA2045730
- 0 Marys Way Unit WINSTON PADA2047194
- 0 Marys Way Unit ESSINGTON
- Breckenridge Plan at
- Edison Plan at
- Lawrenceville Plan at
- Winston Plan at
- Summergrove Plan at
- Glen Mary Plan at
- Fallston Plan at
- Essington Plan at
- Magnolia Plan at
- Branson Plan at
- Ardmore Plan at
- Cambridge Plan at
- Danbury Plan at
- Montgomery Plan at
- 399 Ring Neck Dr
- 100 Joya Cir
- 6303 Pine St Unit B
- 1140 Alexandra Ln
- 104 Emma Cir
- 110 Fairview Dr
- 110 Sunset Ave Unit 201
- 424 Waverly Woods Dr
- 109 Hunters Ridge Dr
- 2604 Maplewood Cir
- 2601 Maplewood Cir
- 212 Beaver Rd Unit 1
- 2802 Pinewood Ln
- 2800 Pinewood Ln
- 3900 Elmwood Dr
- 2950 Ashwood Cir Unit 301
- 2915 Hickorywood Ln
- 2907 Hickorywood Ln
- 2923 Ashwood Ln
- 2935 Ashwood Ln
