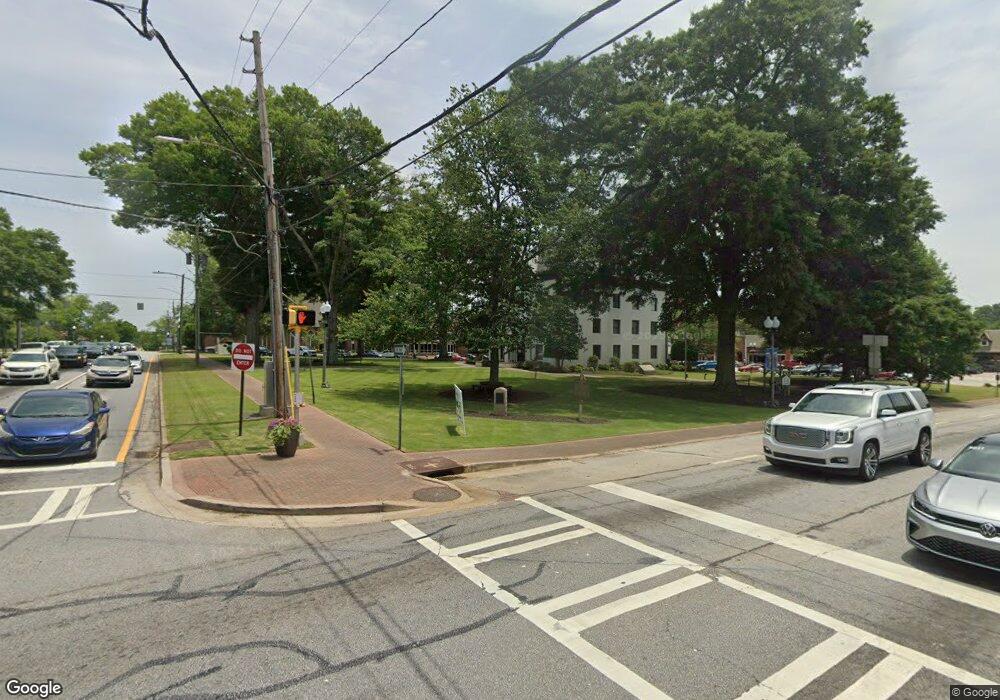0 Matteo Way Unit LOT 14 10434770 Fayetteville, GA 30215
4
Beds
5
Baths
3,717
Sq Ft
1.01
Acres
About This Home
This home is located at 0 Matteo Way Unit LOT 14 10434770, Fayetteville, GA 30215. 0 Matteo Way Unit LOT 14 10434770 is a home located in Fayette County with nearby schools including North Fayette Elementary School, Bennett's Mill Middle School, and Fayette County High School.
Create a Home Valuation Report for This Property
The Home Valuation Report is an in-depth analysis detailing your home's value as well as a comparison with similar homes in the area
Home Values in the Area
Average Home Value in this Area
Tax History Compared to Growth
Map
Nearby Homes
- 0 Matteo Way Unit LOT 14
- 0 Matteo Way Unit LOT 15
- 0 Matteo Way Unit LOT 32
- 0 Matteo Way Unit LOT 16
- 0 Matteo Way Unit LOT 2
- 210 Lang Dr
- 220 Lang Dr
- 155 Matthew Way
- 190 Walden Way
- 615 New Hope Rd Unit NO SUBDIVISION
- 615 New Hope Rd
- 340 Magmar Ln
- 130 Thornton Dr
- 105 Brandon Mill Cir
- 255 Squire Ln
- 100 Carlyle Ln
- 420 Highway 314
- 145 Heritage Way
- 150 Ashley Dr
- 0 Highway 314 Unit 16833169
- 0 Matteo Way Unit LOT 32 10434942
- 0 Matteo Way Unit LOT 31 10434941
- 0 Matteo Way Unit LOT 30 10434939
- 0 Matteo Way Unit LOT 29 10434936
- 0 Matteo Way Unit LOT 28 10434935
- 0 Matteo Way Unit LOT 27 10434934
- 0 Matteo Way Unit LOT 26 10434788
- 0 Matteo Way Unit LOT 25 10434785
- 0 Matteo Way Unit LOT 24 10434784
- 0 Matteo Way Unit LOT 2 10434783
- 0 Matteo Way Unit LOT 4 10434782
- 0 Matteo Way Unit LOT 5 10434781
- 0 Matteo Way Unit LOT 6 10434780
- 0 Matteo Way Unit LOT 7 10434779
- 0 Matteo Way Unit LOT 8 10434778
- 0 Matteo Way Unit LOT 9 10434777
- 0 Matteo Way Unit LOT 10 10434774
- 0 Matteo Way Unit LOT 11 10434772
- 0 Matteo Way Unit LOT 12 10434771
- 0 Matteo Way Unit LOT 15 10434769
