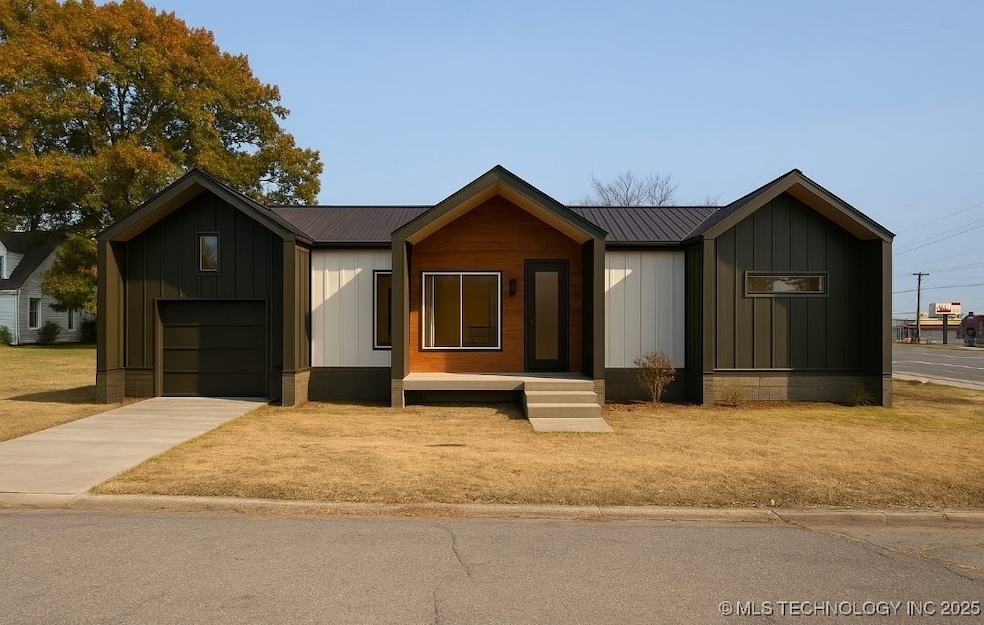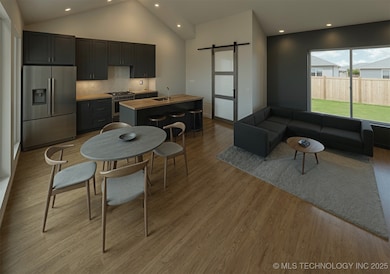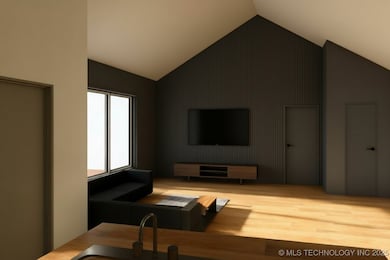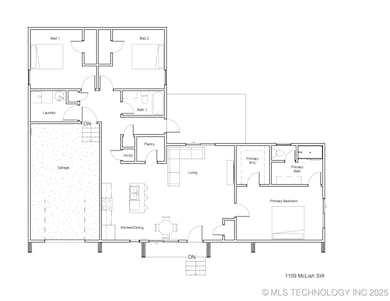0 McLish Ave SW Ardmore, OK 73401
Estimated payment $1,460/month
Highlights
- Vaulted Ceiling
- Butcher Block Countertops
- Covered Patio or Porch
- Corner Lot
- No HOA
- Walk-In Pantry
About This Home
The 82 Design is bringing their modern new-construction style to McLish St SW in Ardmore with this 3 bed, 2 bath home! This is a BRAND NEW build that will be complete by March 1st, 2026. Get it under contract now and choose your finishes! Inside, 9 foot ceilings and a vaulted living room with a modern accent wall create a spacious feel. Six foot tall windows pull in natural light and luxury vinyl plank flooring runs through the main living areas for a clean, low maintenance look. The kitchen is designed for everyday living with soft close cabinets, butcherblock countertops, and a large island that includes the sink, garbage disposal, and dishwasher. A true walk in pantry and separate laundry room keep storage organized. The separate primary suite sits away from the secondary bedrooms and features a walk in closet and private bath. Additional bedrooms also include walk in closets. An 8 foot entry door sets the tone as you come in from the covered front porch. Construction is planned with energy efficiency and durability in mind with spray foam insulation, Smart Siding, gutters, and a crawlspace foundation. If you are searching for a new construction home for sale in Ardmore with an open floor plan and modern finishes, this build site on McLish St SW needs to be on your list. Contact the listing agent for current build timelines and to review available finish selections.
Home Details
Home Type
- Single Family
Est. Annual Taxes
- $2,400
Year Built
- Home Under Construction
Lot Details
- 0.37 Acre Lot
- South Facing Home
- Corner Lot
Parking
- 1 Car Attached Garage
Home Design
- Wood Frame Construction
- Metal Roof
- Wood Siding
- HardiePlank Type
Interior Spaces
- 1,438 Sq Ft Home
- 1-Story Property
- Vaulted Ceiling
- Ceiling Fan
- Vinyl Clad Windows
- Vinyl Flooring
- Crawl Space
Kitchen
- Walk-In Pantry
- Oven
- Stove
- Range
- Dishwasher
- Butcher Block Countertops
- Disposal
Bedrooms and Bathrooms
- 3 Bedrooms
- 2 Full Bathrooms
Laundry
- Laundry Room
- Washer Hookup
Outdoor Features
- Covered Patio or Porch
- Exterior Lighting
- Rain Gutters
Schools
- Jefferson Elementary School
- Ardmore High School
Utilities
- Zoned Heating and Cooling
- Programmable Thermostat
- Electric Water Heater
Community Details
- No Home Owners Association
- Ardmore City Subdivision
Map
Home Values in the Area
Average Home Value in this Area
Property History
| Date | Event | Price | List to Sale | Price per Sq Ft |
|---|---|---|---|---|
| 11/19/2025 11/19/25 | For Sale | $239,000 | -- | $166 / Sq Ft |
Source: MLS Technology
MLS Number: 2547670
- 1105 Bixby St
- 56 Joy Place
- 1206 Bixby St
- 1103 Stanley St SW
- 1209 Stanley St SW
- 1306 McLish St
- 1301 3rd Ave SW
- 1013 W Main St
- 0 N Commerce St Unit 2517610
- 0 N Commerce St Unit 2530001
- 1317 3rd Ave SW
- 1424 Stanley St SW
- 822 Stanley St SW
- 1203 SW 4th
- 141 G St SW
- 1418 3rd Ave SW
- 711 3rd Ave SW
- 407 S Commerce St
- 332 I St SW
- 416 Wheeler St SW
- 56 Joy Place
- 1209 Stanley St SW
- 1721 Broadway Place
- 12 Sunset Dr SW
- 208 B St SW
- 225 A St SW
- 915 C St SW
- 622 A St NW
- 1228 D St NW
- 115 Monroe St NE
- 1201 L St NE
- 402 Ash St
- 3821 12th Ave NW
- 3450 N Commerce St
- 4750 Travertine
- 800 Richland Rd
- 40 Berwyn Ln
- 171 5th St
- 11129 E Colbert Dr Unit 3
- 11129 E Colbert Dr Unit 2




