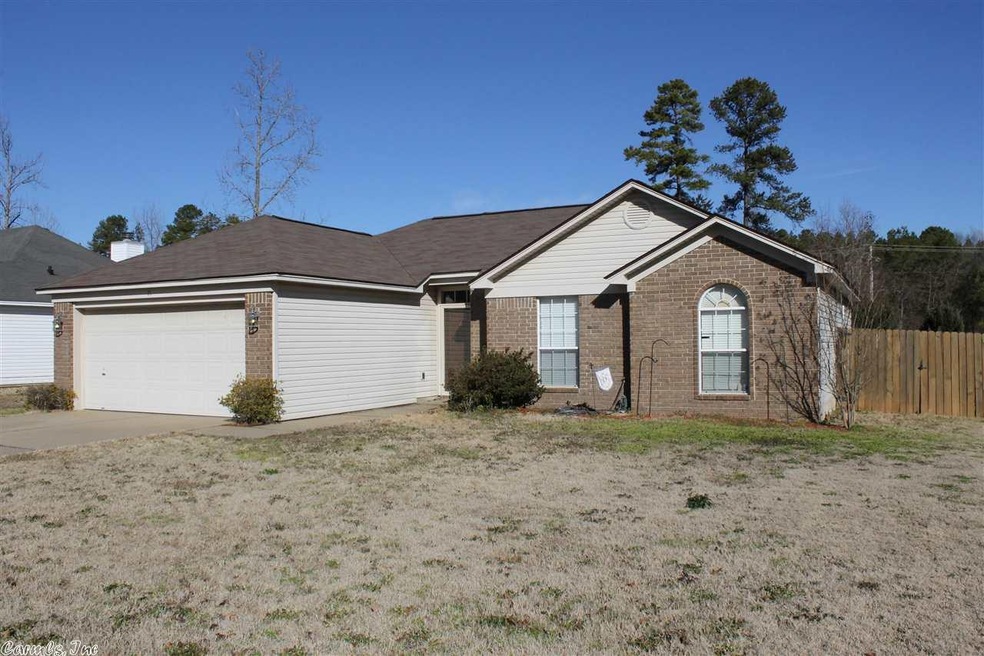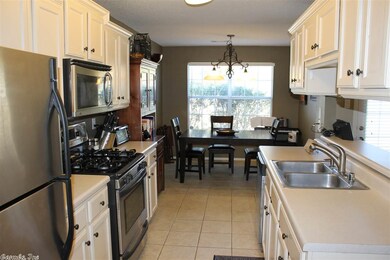
0 Meadow Ridge Loop Maumelle, AR 72113
Highlights
- Traditional Architecture
- Great Room
- Walk-In Closet
- Whirlpool Bathtub
- Eat-In Kitchen
- Patio
About This Home
As of January 2021Beautiful open floor plan house in Maumelle. Has vaulted ceiling & fireplace in the great room. Large master bedroom & bathroom, great updates including new flooring, surround sound & water heater. Sq. Ft. approx. measuring encouraged.
Last Agent to Sell the Property
Kelsie Fannon
IRealty Arkansas - LR Listed on: 02/12/2016
Home Details
Home Type
- Single Family
Year Built
- Built in 1999
Lot Details
- Fenced
- Level Lot
Parking
- Garage
Home Design
- Traditional Architecture
- Brick Exterior Construction
- Slab Foundation
- Composition Roof
- Metal Siding
Interior Spaces
- 1,375 Sq Ft Home
- 1-Story Property
- Gas Log Fireplace
- Great Room
Kitchen
- Eat-In Kitchen
- Breakfast Bar
- Stove
- Gas Range
Flooring
- Laminate
- Tile
Bedrooms and Bathrooms
- 3 Bedrooms
- Walk-In Closet
- 2 Full Bathrooms
- Whirlpool Bathtub
- Walk-in Shower
Laundry
- Laundry Room
- Washer Hookup
Outdoor Features
- Patio
Utilities
- Central Heating and Cooling System
- Gas Water Heater
Similar Homes in the area
Home Values in the Area
Average Home Value in this Area
Property History
| Date | Event | Price | Change | Sq Ft Price |
|---|---|---|---|---|
| 01/14/2021 01/14/21 | Sold | $172,500 | +0.3% | $123 / Sq Ft |
| 12/15/2020 12/15/20 | Pending | -- | -- | -- |
| 12/10/2020 12/10/20 | Price Changed | $172,000 | -1.7% | $122 / Sq Ft |
| 11/24/2020 11/24/20 | For Sale | $174,900 | +25.0% | $124 / Sq Ft |
| 10/09/2020 10/09/20 | Sold | $139,900 | -8.5% | $107 / Sq Ft |
| 09/17/2020 09/17/20 | Pending | -- | -- | -- |
| 09/17/2020 09/17/20 | For Sale | $152,900 | +4.0% | $117 / Sq Ft |
| 01/09/2018 01/09/18 | Sold | $147,000 | 0.0% | $108 / Sq Ft |
| 12/15/2017 12/15/17 | Sold | $147,000 | -1.9% | $109 / Sq Ft |
| 12/02/2017 12/02/17 | For Sale | $149,900 | -0.1% | $110 / Sq Ft |
| 11/16/2017 11/16/17 | Pending | -- | -- | -- |
| 11/10/2017 11/10/17 | For Sale | $150,000 | +3.4% | $111 / Sq Ft |
| 11/01/2017 11/01/17 | Sold | $145,000 | -3.3% | $110 / Sq Ft |
| 08/08/2017 08/08/17 | For Sale | $149,900 | +5.6% | $113 / Sq Ft |
| 06/30/2017 06/30/17 | Sold | $142,000 | 0.0% | $108 / Sq Ft |
| 06/12/2017 06/12/17 | Pending | -- | -- | -- |
| 05/18/2017 05/18/17 | For Sale | $142,000 | -2.1% | $108 / Sq Ft |
| 04/20/2017 04/20/17 | Sold | $145,000 | 0.0% | $106 / Sq Ft |
| 03/21/2017 03/21/17 | Pending | -- | -- | -- |
| 02/28/2017 02/28/17 | For Sale | $145,000 | -1.4% | $106 / Sq Ft |
| 12/30/2016 12/30/16 | Sold | $147,000 | -1.9% | $110 / Sq Ft |
| 11/30/2016 11/30/16 | Pending | -- | -- | -- |
| 11/22/2016 11/22/16 | For Sale | $149,900 | -5.1% | $112 / Sq Ft |
| 10/31/2016 10/31/16 | Sold | $158,000 | +17.9% | $88 / Sq Ft |
| 10/31/2016 10/31/16 | Sold | $134,000 | +3.1% | $108 / Sq Ft |
| 10/03/2016 10/03/16 | For Sale | $130,000 | -3.7% | $105 / Sq Ft |
| 10/01/2016 10/01/16 | Pending | -- | -- | -- |
| 08/26/2016 08/26/16 | Sold | $135,000 | -0.5% | $108 / Sq Ft |
| 08/22/2016 08/22/16 | Sold | $135,700 | -1.1% | $101 / Sq Ft |
| 08/05/2016 08/05/16 | For Sale | $137,200 | -1.9% | $102 / Sq Ft |
| 07/27/2016 07/27/16 | Pending | -- | -- | -- |
| 07/19/2016 07/19/16 | For Sale | $139,900 | -13.9% | $112 / Sq Ft |
| 06/17/2016 06/17/16 | For Sale | $162,500 | +25.0% | $90 / Sq Ft |
| 05/25/2016 05/25/16 | Sold | $130,000 | -1.9% | $102 / Sq Ft |
| 04/25/2016 04/25/16 | Pending | -- | -- | -- |
| 04/11/2016 04/11/16 | For Sale | $132,500 | -5.3% | $104 / Sq Ft |
| 04/08/2016 04/08/16 | Sold | $139,900 | 0.0% | $102 / Sq Ft |
| 03/09/2016 03/09/16 | Pending | -- | -- | -- |
| 02/12/2016 02/12/16 | For Sale | $139,900 | -- | $102 / Sq Ft |
Tax History Compared to Growth
Agents Affiliated with this Home
-

Seller's Agent in 2021
Kara Kellerman
CBRPM Maumelle
(501) 804-5272
25 in this area
120 Total Sales
-

Buyer's Agent in 2021
Monica Hale
Plush Homes Co. Realtors
(501) 414-2159
6 in this area
103 Total Sales
-

Seller's Agent in 2020
Donna Ibbotson
Crye-Leike
(501) 920-8821
81 in this area
262 Total Sales
-

Seller Co-Listing Agent in 2020
Tyler Dick
Crye-Leike
(501) 920-8809
79 in this area
258 Total Sales
-

Seller's Agent in 2018
Mori Rogers
Natural State Realty of Arkansas
(501) 516-5693
11 in this area
79 Total Sales
-

Buyer's Agent in 2018
Tracy Tidwell
ERA TEAM Real Estate
(501) 472-4709
4 in this area
137 Total Sales
Map
Source: Cooperative Arkansas REALTORS® MLS
MLS Number: 16004122
- 17 Holly Brook Cove
- 81 Stoneledge Dr
- 77 Stoneledge Dr
- 122 Apple Blossom Loop
- 2 Vantage Dr
- 65 Stoneledge Dr
- 140 Apple Blossom Loop
- 123 Harmony Loop
- 5 Prince Dr
- 6 Oak Forest Loop
- 4 Rook Place
- 11 Stoney Ridge Ln
- 49 Emerald Dr
- 101 Rolling Oaks Dr
- 58 Emerald Dr
- 174 Majestic Cir
- 19 Millstone Cove
- 66 Garden Oaks Dr
- 111 Crestview Dr
- 31 Stoneledge Dr






