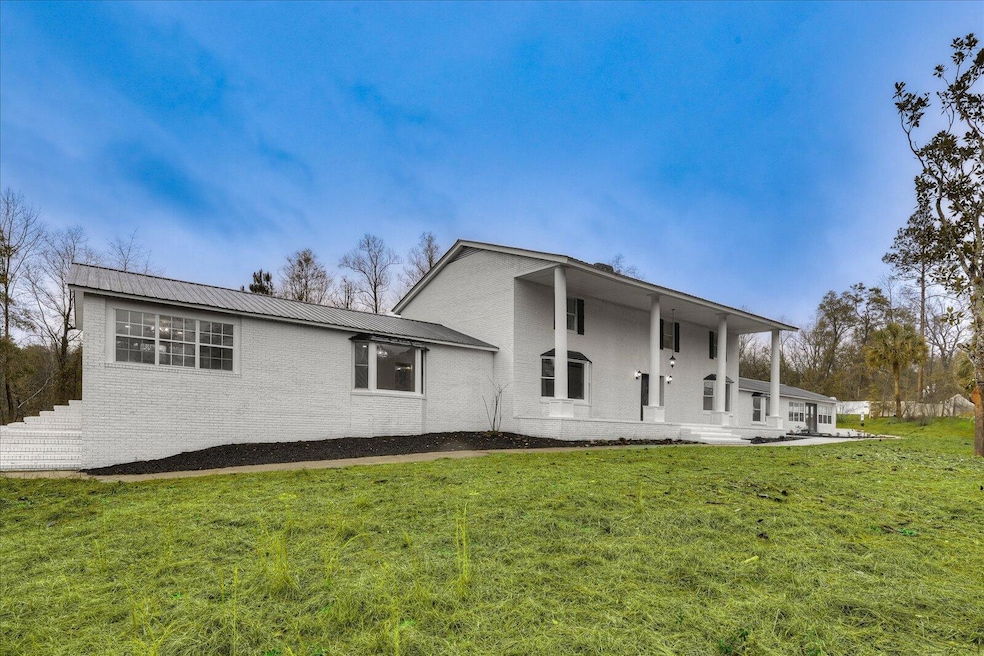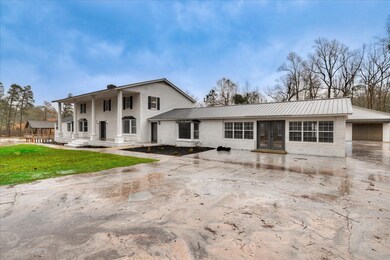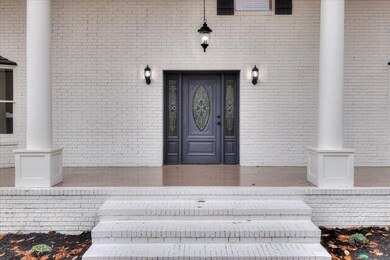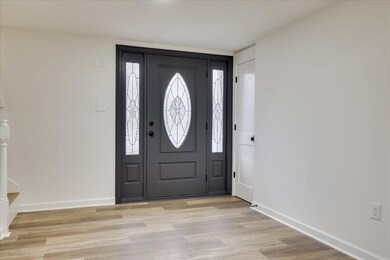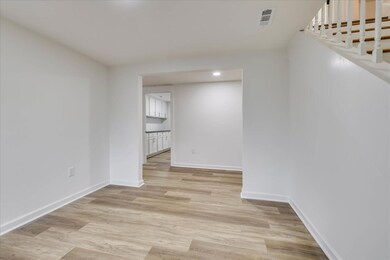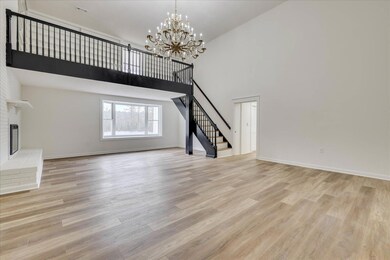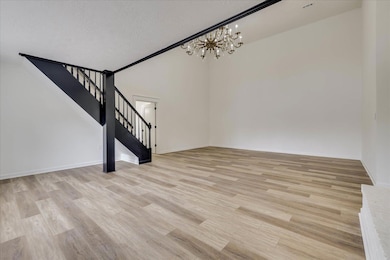0 Mike Padgett Hwy Unit 215548 Augusta, GA 30906
Estimated payment $7,506/month
Highlights
- Horses Allowed On Property
- Second Kitchen
- Lake On Lot
- Johnson Magnet Rated A-
- In Ground Pool
- Waterfront
About This Home
20 +/-acres, including one 4+ acre pond and access to 2 additional ponds. NO HOA, The possibilities are endless, you may want a Bed and Breakfast, wedding venue, ''glamping site''? This private property is perfect to enjoy fishing & hunting! The Main house boasts 4,800 heated and cooled square foot, 4 new hvac systems installed in 2024, new Shaw Pantheon HD plus (foresta) flooring throughout, wood stairs, 4 bedrooms, with owners and 3 full bathrooms with new vanities, plumbing,tile floors and surround, new kitchen cabinets, farmhouse sink, new upgraded granite countertops, new custom cabinets, tile backsplash, kitchen aid appliances including induction range, wall oven, convection microwave and dishwasher, Main floor has owners bedroom with walk in closet and custom closet system, plus 2nd closet, owners bathroom, large laundry room with cabinets and granite countertop, hall bath, eat in kitchen, Den with fireplace, living room, sun room. 2nd floor has 3 bedrooms and 1 bathroom, 2 car detached garage with lien to. The Mother in-law house offers 1 bathroom, kitchen/living combination, 1 bedroom also with ew flooring, cabinets, appliances, paint, lighting, completely remodeled bathroom, new roof, new hvac. You will also find a boat dock, covered boat house with new roof and a 18'x33 Horse barn with about 600 sf down and 600 sf up. Owner/Agent
Home Details
Home Type
- Single Family
Year Built
- Built in 1991
Lot Details
- 20 Acre Lot
- Lot Dimensions are 4482x2720x4031x1082
- Waterfront
- Landscaped
- Wooded Lot
Parking
- 2 Car Detached Garage
- Workshop in Garage
- Garage Door Opener
- Driveway
Home Design
- Traditional Architecture
- Brick Exterior Construction
- Slab Foundation
- Metal Roof
Interior Spaces
- 5,400 Sq Ft Home
- 2-Story Property
- Ceiling Fan
- Combination Dining and Living Room
- Breakfast Room
- Den with Fireplace
- Ceramic Tile Flooring
- Fire and Smoke Detector
Kitchen
- Second Kitchen
- Eat-In Kitchen
- Convection Oven
- Range
- Microwave
- Dishwasher
- Farmhouse Sink
Bedrooms and Bathrooms
- 5 Bedrooms
- Main Floor Bedroom
- Walk-In Closet
- 4 Full Bathrooms
Laundry
- Laundry Room
- Washer and Electric Dryer Hookup
Pool
- In Ground Pool
- Pool Liner
- Vinyl Pool
Outdoor Features
- Pond
- Lake On Lot
- Deck
- Porch
Farming
- Farm
Horse Facilities and Amenities
- Horses Allowed On Property
- Run-In Shed
Utilities
- Central Air
- Heating Available
- Well
- Electric Water Heater
- Septic Tank
- Internet Available
- Cable TV Available
Community Details
- No Home Owners Association
- Stream
Listing and Financial Details
- Assessor Parcel Number 30300430000
Map
Home Values in the Area
Average Home Value in this Area
Property History
| Date | Event | Price | List to Sale | Price per Sq Ft |
|---|---|---|---|---|
| 01/29/2025 01/29/25 | For Sale | $1,200,000 | -- | $222 / Sq Ft |
Source: Aiken Association of REALTORS®
MLS Number: 215548
- 0 Mike Padgett Hwy Unit 22499809
- 4405 Mike Padgett Hwy
- 5030 B Mike Padgett Hwy
- 4437 Mike Padgett Hwy
- 2601 Mike Padgett Hwy
- 3560 Mike Padgett Hwy
- 230 Goshen Rd (East Barcelona Way)
- 230 Goshen Rd - Tarragona&valencia Ln
- 230 Goshen Rd - Tarragona&valencia Ave
- 4306 E Barcelona Way
- 4304 E Barcelona Way
- 4302 E Barcelona Way
- 4371 E Barcelona Way
- 4383 E Barcelona Way
- 4102 1/2 Sapling Ln
- 203 Pineview Dr
- 3904 Goshen Ln N
- 2121 Southlake Pkwy
- 2114 Southlake Pkwy
- 4011 Brown Hurst Rd
- 4430 Goshen Lake Dr S
- 1671 Goshen Rd
- 1414 Kingsman Dr
- 1012 Cedarview Cir
- 3418 Carmichael Road Extension
- 3418 Carmichael Rd
- 3002 Jessie Way
- 3731 Peach Orchard Rd
- 2415 Ramblewood Dr
- 3721 Colbert St
- 3393 Thames Place
- 3005 Abelia Dr
- 4331 Parkwood Dr
- 2231 Mura Dr
- 2242 Winston Way
- 1036 Hancock Mill Ln
- 2042 Fernwood Cir
- 2304 Winston Way
- 4710 Laural Oak Dr
- 3714 Tahitian Trail
