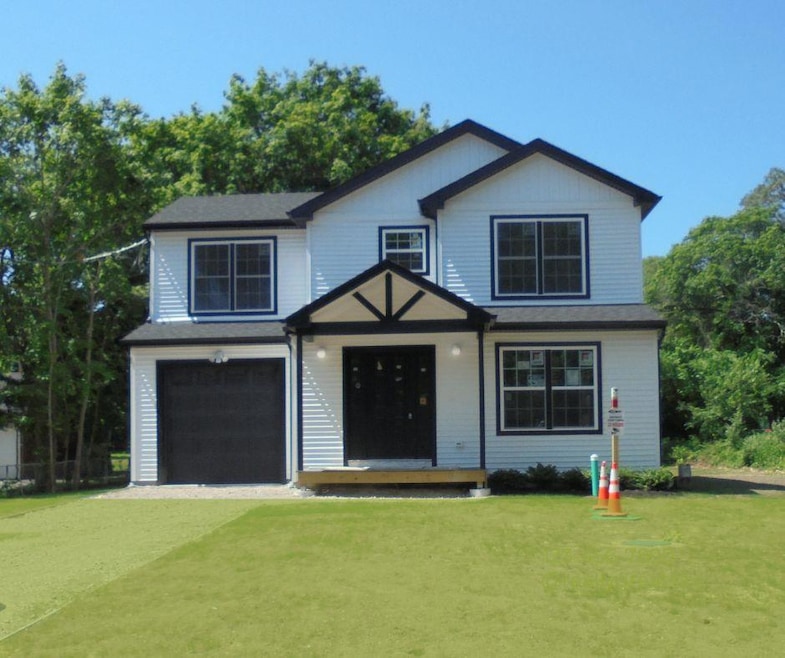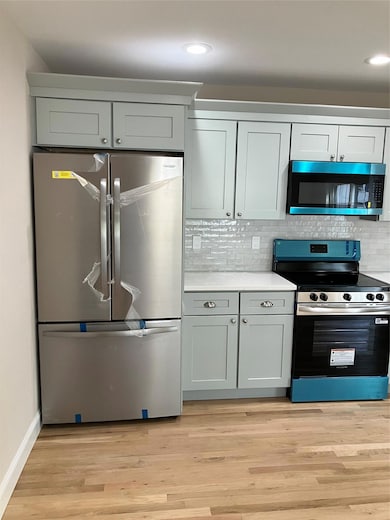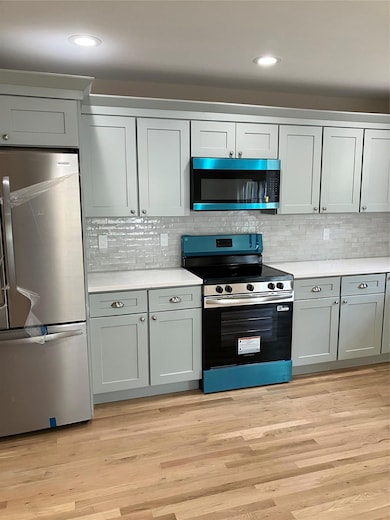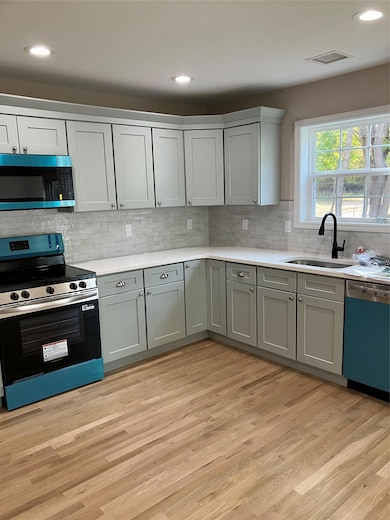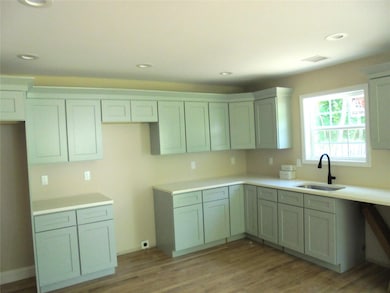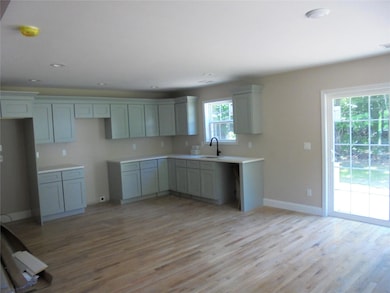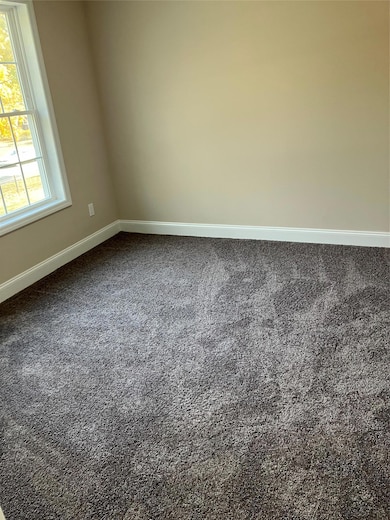Estimated payment $4,076/month
Highlights
- Colonial Architecture
- Wood Flooring
- Central Air
- Longwood Senior High School Rated A-
- Attached Garage
- Heat Pump System
About This Home
This brand new home,,,,MOVE IN READY... on a beautiful 1/3 acre of land, huge back yard,,features a FULL basement with 8' ceiling and OUTSIDE ENTRANCE,, all OAK on the first floor, a formal living room & dining room, a spacious eat-in kitchen with a center island and granite tops, sliders to the rear yard, 2 zone heating & air conditioning, ceramic baths, 4 carpeted bedrooms,( master suite & bath ), energy efficient appliances. MOVE IN READY..... Come and meet the builder to complete your dream .Additional information: Appearance:NEW
Some photos are from a previously built home.
Listing Agent
Park Ridge Realty Assoc Inc Brokerage Phone: 631-737-0504 License #31DA0982725 Listed on: 07/31/2024
Home Details
Home Type
- Single Family
Year Built
- Built in 2025
Lot Details
- 0.33 Acre Lot
Parking
- Attached Garage
Home Design
- Colonial Architecture
- Frame Construction
Interior Spaces
- 1,620 Sq Ft Home
- 3-Story Property
- Dishwasher
Flooring
- Wood
- Carpet
Bedrooms and Bathrooms
- 4 Bedrooms
Basement
- Walk-Out Basement
- Basement Fills Entire Space Under The House
Schools
- Longwood Junior High School
- Longwood High School
Utilities
- Central Air
- Heat Pump System
- Electric Water Heater
- Cesspool
- Cable TV Available
Listing and Financial Details
- Legal Lot and Block 59 / 0002
- Assessor Parcel Number 0200-477-00-02-00-059-000
Map
Home Values in the Area
Average Home Value in this Area
Property History
| Date | Event | Price | List to Sale | Price per Sq Ft |
|---|---|---|---|---|
| 03/26/2025 03/26/25 | Price Changed | $649,000 | +3.8% | $401 / Sq Ft |
| 07/31/2024 07/31/24 | For Sale | $625,000 | -- | $386 / Sq Ft |
Source: OneKey® MLS
MLS Number: L3569245
- 31 Teller Ave
- 78 Carr Ln
- 58 Norfleet Ln
- 59 Norfleet Ln
- 7 Margaret Dr
- 96 Norfleet Ln
- 90 W Yaphank Rd
- 62 Judith Dr
- 11 Seymour Ln
- 86 Wilson Ave
- 3 4th St Unit 3-4
- lot 26 Route 112
- The Augusta Plan at Willow Wood at Overton Preserve
- The Bedford Plan at Willow Wood at Overton Preserve
- The Camden Plan at Willow Wood at Overton Preserve
- The Erie Plan at Willow Wood at Overton Preserve
- The Decker Plan at Willow Wood at Overton Preserve
- 59 Crossbar Rd Unit 59
- 49 Gray Ave
- 63 Gray Ave
- 1 Homestead Dr
- 1 Country Club Dr Unit 1E
- 45 Country Club Dr Unit 26A
- 22 Country Club Dr Unit 22C
- 45 Country Club Dr
- 29 Country Club Dr Unit 29H
- 29 Country Club Dr Unit 29D
- 34 Country Club Dr Unit 34C
- 26 Country Club Dr Unit 26D
- 26 Country Club Dr Unit 26A
- 1 Villa D'Est Dr Unit A-09
- 1 Villa D'Est Dr Unit B-05
- 1 Villa D'Est Dr Unit E-05
- 1 Villa D'Est Dr Unit D-04
- 182 Birchwood Rd
- 100 Villa D'Est Dr Unit A-06
- 100 Villa D'Est Dr Unit C-09
- 100 Villa D'Est Dr Unit B-11
- 100 Villa D'Est Dr Unit D- 16
- 100 Villa D'Est Dr Unit D-12
