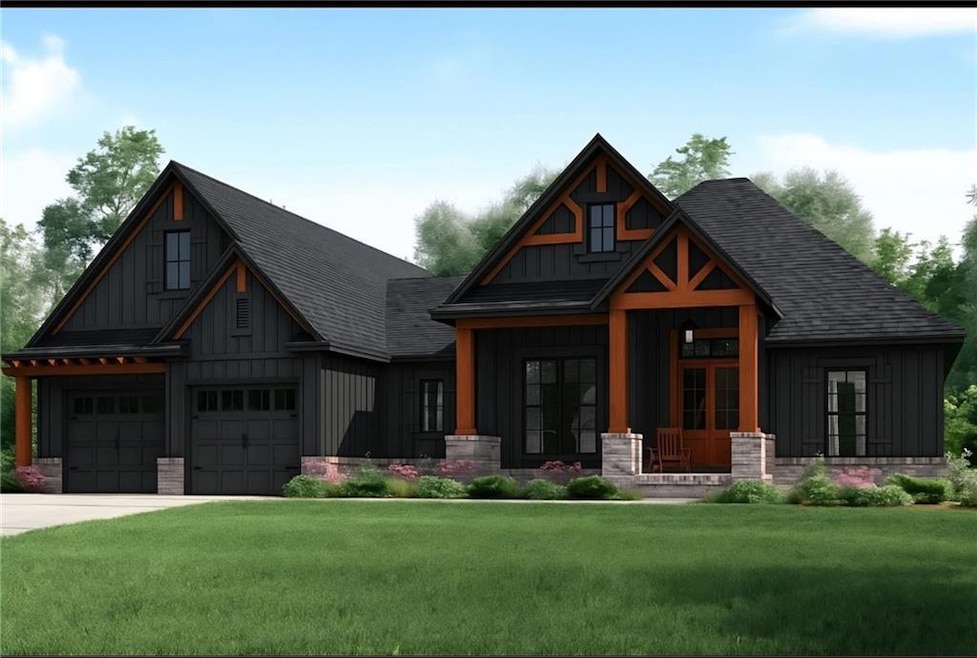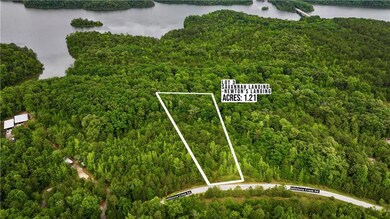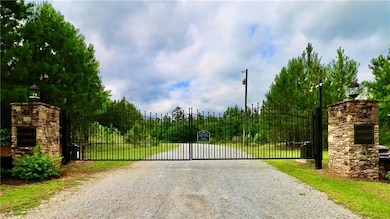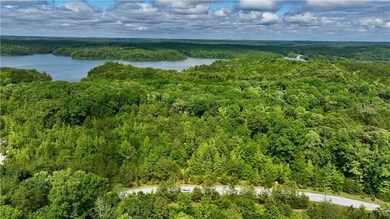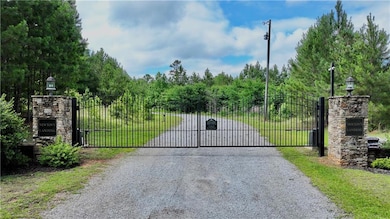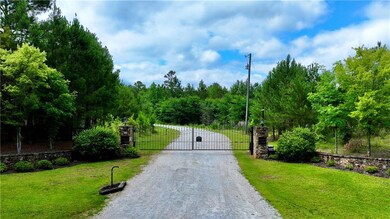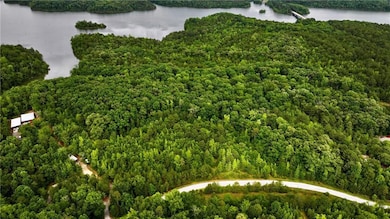0 Millstone Creek Rd Unit 7587391 Elberton, GA 30635
Estimated payment $2,477/month
Highlights
- New Construction
- Gated Community
- Cathedral Ceiling
- Spa
- Wooded Lot
- Farmhouse Style Home
About This Home
Welcome to Lot 3 in the desirable Sandy Landing subdivision of Elberton, GA! This brand-new, to be constructed, single-story offers the perfect blend of comfort, functionality, and Southern charm. With 3 spacious bedrooms, 2 baths, optional bonus room and an open concept design. This home is thoughtfully laid out on a gorgeous wooded lot. Enjoy everyday convenience with a two-car garage and easy, slab level living. Step outside and unwind or sip your morning coffee on the expansive covered back porch-ideal for entertaining or relaxing evenings under the stars. Located just minutes from downtown Elberton and close to Lake Russell for all your outdoor recreation, Sandy Landing offers a peaceful setting with the perks of new construction. Don't miss your chance to own a beautiful home in this growing community.
Home Details
Home Type
- Single Family
Year Built
- Built in 2025 | New Construction
Lot Details
- 1.21 Acre Lot
- Lot Dimensions are 64x524x188x465
- Property fronts a private road
- Wooded Lot
Parking
- 2 Car Attached Garage
- Front Facing Garage
- Driveway
- Secured Garage or Parking
Home Design
- Farmhouse Style Home
- Slab Foundation
- Composition Roof
- Cement Siding
Interior Spaces
- 2,073 Sq Ft Home
- 1-Story Property
- Cathedral Ceiling
- Ceiling Fan
- Gas Log Fireplace
- Two Story Entrance Foyer
- Great Room
- Formal Dining Room
- Home Office
- Bonus Room
- Vinyl Flooring
Kitchen
- Breakfast Bar
- Walk-In Pantry
- Electric Oven
- Dishwasher
- Kitchen Island
- Solid Surface Countertops
Bedrooms and Bathrooms
- 3 Main Level Bedrooms
- Split Bedroom Floorplan
- Walk-In Closet
- 2 Full Bathrooms
- Dual Vanity Sinks in Primary Bathroom
- Separate Shower in Primary Bathroom
- Soaking Tub
Laundry
- Laundry in Mud Room
- Dryer
- Washer
Home Security
- Storm Windows
- Fire and Smoke Detector
Outdoor Features
- Spa
- Covered Patio or Porch
Schools
- Elbert County Elementary And Middle School
- Elbert County High School
Utilities
- Central Heating and Cooling System
- 110 Volts
- Well
- Septic Tank
- Phone Available
- Cable TV Available
Community Details
- Sandy Landing Subdivision
- Gated Community
Listing and Financial Details
- Tax Lot 3
- Assessor Parcel Number 059A011G
Map
Home Values in the Area
Average Home Value in this Area
Property History
| Date | Event | Price | List to Sale | Price per Sq Ft |
|---|---|---|---|---|
| 09/03/2025 09/03/25 | Pending | -- | -- | -- |
| 05/29/2025 05/29/25 | For Sale | $395,000 | -- | $191 / Sq Ft |
Source: First Multiple Listing Service (FMLS)
MLS Number: 7587391
- 0 Millstone Creek Rd Unit 10531895
- Lot 26 Omaha Dr
- Lot 26 Omaha Dr Unit 26
- Lot 36 Omaha Dr
- 52B Omaha Dr
- 39B Omaha Dr
- 0 Utah Dr Unit 7596657
- 0 Utah Dr Unit 10542435
- LOT 14 Utah Dr
- LOT 14 Utah Dr Unit 14
- 0 Omaha Dr Unit 7591330
- 0 Omaha Dr Unit 10536866
- 0 Gregg Shoals Dr Unit 10497348
- 0 Gregg Shoals Dr Unit CL342115
- 0 Gregg Shoals Dr Unit LotWP001 24031325
- 1071 Sword Dr Unit 64
- 1071 Sword Dr
- 00 Hornets Bridge Rd
- 0 Hornets Bridge Rd Unit 10523059
- 0 Hornets Bridge Rd Unit 10523061
