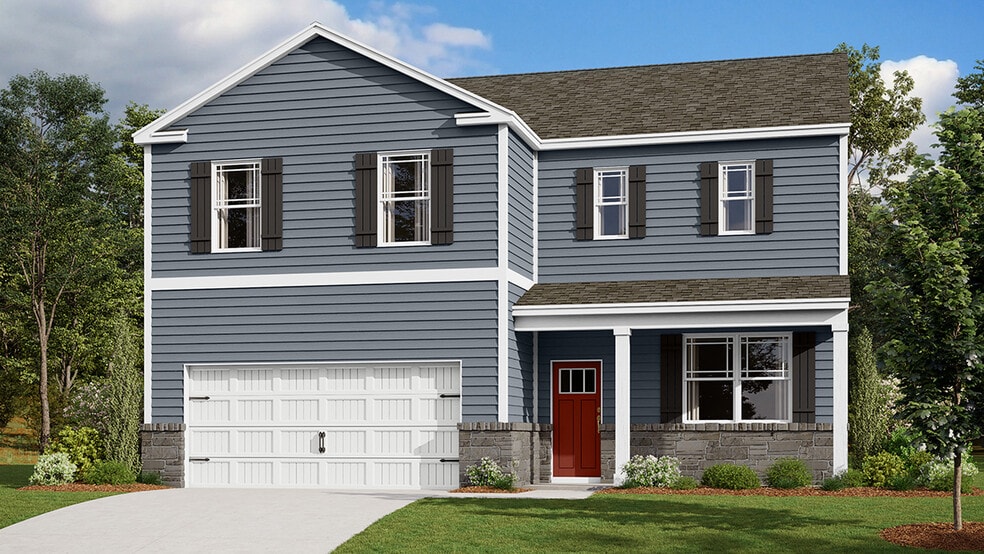
Highlights
- New Construction
- Laundry Room
- Trails
- Community Playground
About This Floor Plan
The Galen, a 2,340 square foot two-story home, offers four bedrooms, two and a half bathrooms, a flex room, 9’ ceilings and a two-car garage. This well-designed home has an inviting foyer that is open to the functional flex room that can be used as an office, playroom or formal dining space. The well-appointed kitchen features space-efficient cabinetry and countertop space, an oversized corner pantry, a spacious island with a sink and additional room for seating along with stainless-steel appliances. The kitchen flows seamlessly into the dining space and the sizeable great room. The first floor also offers a powder room, coat closet and storage area. As you make your way up the stairs that are nestled in the corner of the great room you will find a vast landing. The impressive owner’s suite boasts an expansive bedroom, a huge walk-in closet and a contemporary owner’s bathroom with a large shower and toilet closet. Three generously sized secondary bedrooms, a spacious hall bathroom with double vanity, and the conveniently located laundry room complete the upstairs. Pictures, photographs, colors, features, and sizes are for illustration purposes only and will vary from the homes as built.
Sales Office
All tours are by appointment only. Please contact sales office to schedule.
Home Details
Home Type
- Single Family
Parking
- 2 Car Garage
Home Design
- New Construction
Interior Spaces
- 2-Story Property
- Laundry Room
Bedrooms and Bathrooms
- 4 Bedrooms
Community Details
- Community Playground
- Trails
Map
Other Plans in The Preserve at Southfields
About the Builder
- The Preserve at Southfields
- 1 Elizabeth St
- 0 E Pulaski Hwy
- 0 W Main St Unit MDCC2016174
- 0 Delaware Ave Unit MDCC2018992
- 0 Meadow Ln
- Gray Mount Commons
- 6 Shade Tree Ln
- 916 N Bridge St
- Pine View Townhomes
- 00 Singerly Rd
- 0 Muddy Ln Unit MDCC2013928
- 0 Muddy Ln Unit MDCC2011112
- 2956 Frazer Rd
- 264 Muddy Ln
- 0 Old Elk Neck Rd Unit MDCC2014240
- 108 Lance Ct
- 2664 Glasgow Ave
- 39 Wood Chip Rd
- 557 Mansion House Rd
