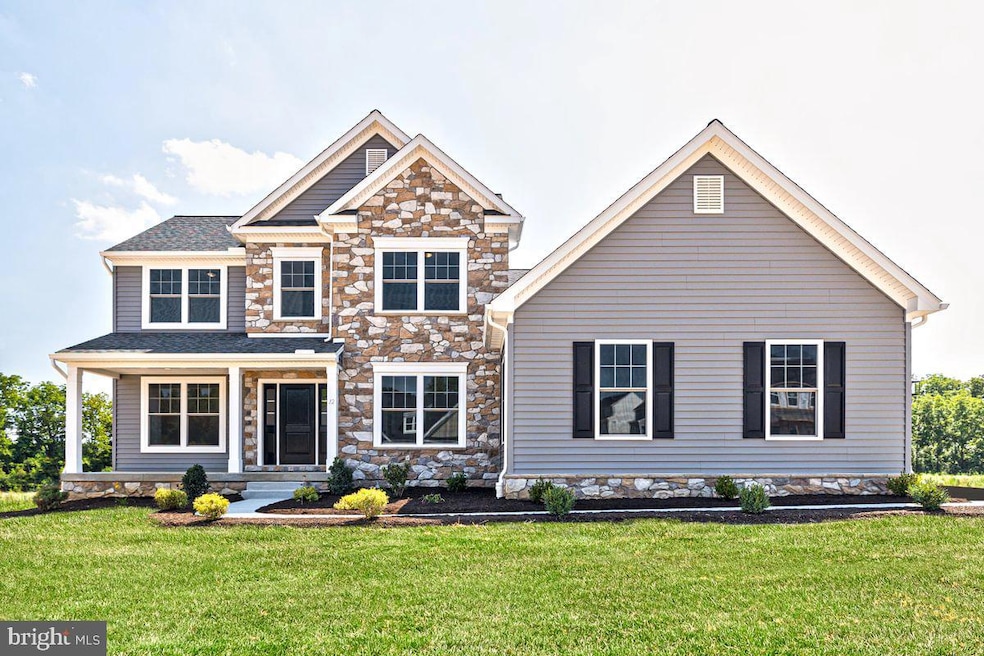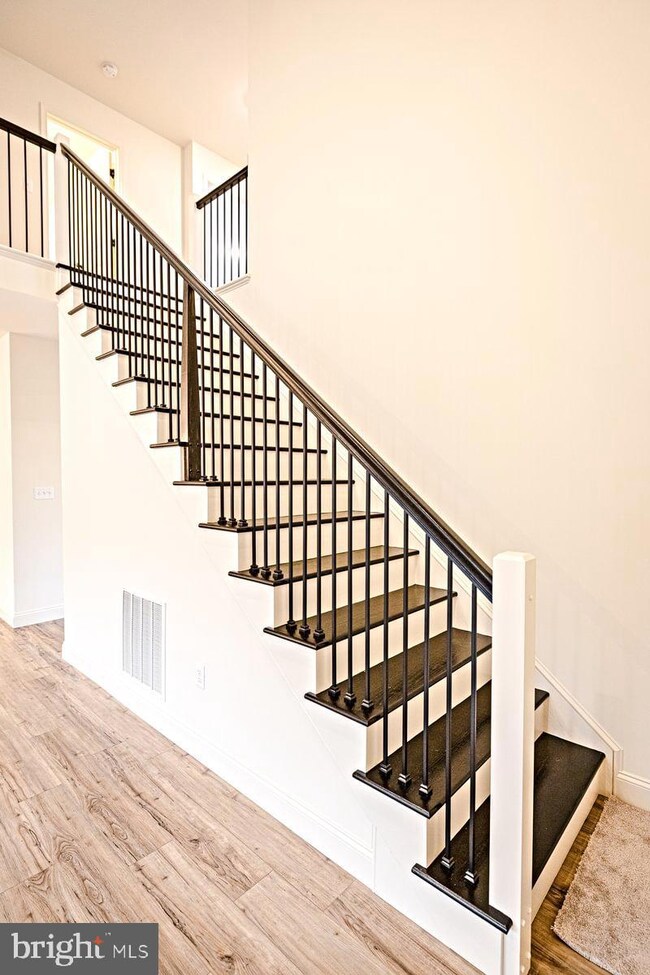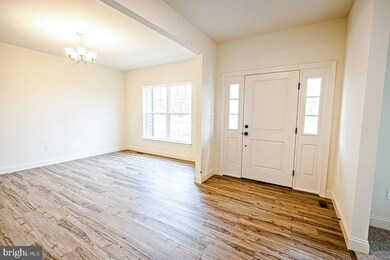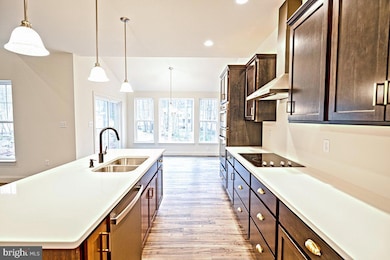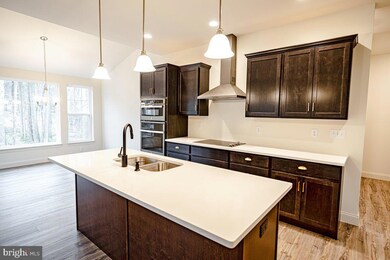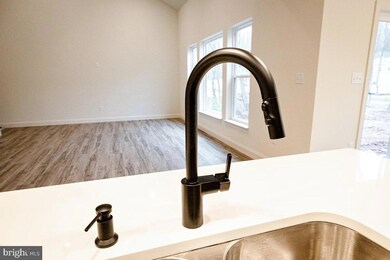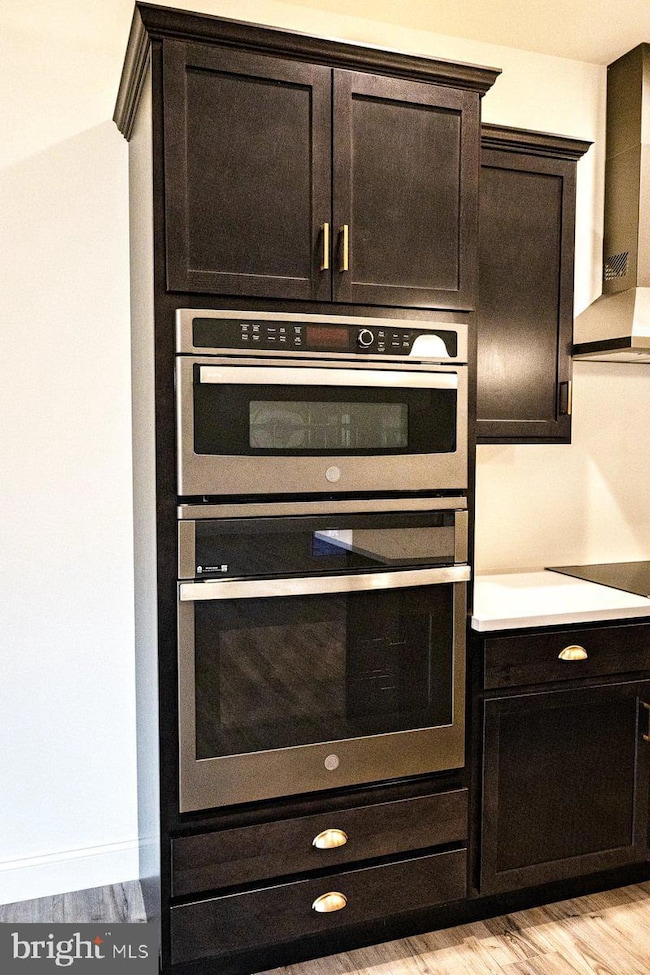0 Molly Plan at Cumberland Preserve Estates Unit PACB2035574 Carlisle, PA 17015
Estimated payment $3,071/month
Highlights
- New Construction
- Open Floorplan
- Main Floor Bedroom
- Eagle View Middle School Rated A
- Traditional Architecture
- Attic
About This Home
Welcome to the Molly Plan – Spacious Living at Its Best! This beautifully designed 4-bedroom, 2.5-bath home offers comfort and convenience for modern living. From the inviting front porch, step into the foyer with a versatile flex room, perfect for a home office or playroom. The large family room flows effortlessly into the open kitchen and breakfast area, ideal for gatherings. The first-floor primary suite features a spacious ensuite and a walk-in closet for ultimate comfort. A convenient laundry room and half bath complete the main level. Upstairs, you’ll find three additional bedrooms – two with walk-in closets – and a full hall bath. The full unfinished basement offers endless possibilities, and with a 10-year builder's warranty, you can feel confident in your investment. Come see why the Molly Plan is the perfect place to call home! This listing represents a base home plan that can be built in this community. The listed price reflects the base price only and does not include optional upgrades, lot premiums, or additional features, which may be available at an additional cost. Pricing, features, and availability are subject to change without notice. Photos are of a similar model and may display upgrades not included in the listed price.
Listing Agent
(484) 798-3858 mharshbarger@berkshomes.com Berks Homes Realty, LLC License #RS372553 Listed on: 10/01/2024
Home Details
Home Type
- Single Family
Year Built
- New Construction
HOA Fees
- $75 Monthly HOA Fees
Parking
- 2 Car Direct Access Garage
- 2 Driveway Spaces
- Front Facing Garage
Home Design
- Traditional Architecture
- Poured Concrete
- Frame Construction
- Blown-In Insulation
- Batts Insulation
- Architectural Shingle Roof
- Fiberglass Roof
- Asphalt Roof
- Stone Siding
- Passive Radon Mitigation
- Concrete Perimeter Foundation
- Stick Built Home
Interior Spaces
- 2,633 Sq Ft Home
- Property has 2 Levels
- Open Floorplan
- Recessed Lighting
- Double Pane Windows
- Vinyl Clad Windows
- Insulated Windows
- Transom Windows
- Window Screens
- Insulated Doors
- Family Room
- Dining Room
- Bonus Room
- Finished Basement
- Interior Basement Entry
- Attic
Kitchen
- Breakfast Room
- Eat-In Kitchen
- Gas Oven or Range
- Built-In Range
- Built-In Microwave
- Dishwasher
- Stainless Steel Appliances
- Kitchen Island
- Upgraded Countertops
- Disposal
Flooring
- Carpet
- Vinyl
Bedrooms and Bathrooms
- En-Suite Bathroom
- Walk-In Closet
- Bathtub with Shower
Laundry
- Laundry Room
- Washer and Dryer Hookup
Home Security
- Carbon Monoxide Detectors
- Fire and Smoke Detector
Schools
- Cumberland Valley High School
Utilities
- Forced Air Heating and Cooling System
- Heat Pump System
- Vented Exhaust Fan
- Programmable Thermostat
- 200+ Amp Service
- Electric Water Heater
Additional Features
- Energy-Efficient Windows with Low Emissivity
- Exterior Lighting
- Property is in excellent condition
Community Details
- $500 Capital Contribution Fee
- Association fees include common area maintenance
- Built by Berks Homes, LLC
- Cumberland Preserve Subdivision, Molly Floorplan
- Property Manager
Map
Home Values in the Area
Average Home Value in this Area
Property History
| Date | Event | Price | List to Sale | Price per Sq Ft |
|---|---|---|---|---|
| 10/28/2025 10/28/25 | Price Changed | $478,990 | +1.3% | $182 / Sq Ft |
| 09/03/2025 09/03/25 | Price Changed | $472,990 | +1.1% | $180 / Sq Ft |
| 07/24/2025 07/24/25 | Price Changed | $467,990 | -4.7% | $178 / Sq Ft |
| 05/01/2025 05/01/25 | Price Changed | $490,990 | +1.0% | $186 / Sq Ft |
| 02/07/2025 02/07/25 | Price Changed | $485,990 | -6.5% | $185 / Sq Ft |
| 01/03/2025 01/03/25 | Price Changed | $519,990 | +1.0% | $197 / Sq Ft |
| 11/14/2024 11/14/24 | Price Changed | $514,990 | -4.6% | $196 / Sq Ft |
| 10/01/2024 10/01/24 | For Sale | $539,990 | -- | $205 / Sq Ft |
Source: Bright MLS
MLS Number: PACB2035574
- 0 Beacon Pointe Plan at Cumberland Preserve Estates Unit PACB2035568
- 0 Copper Beech Plan at Cumberland Preserve Estates Unit PACB2035570
- 0 Georgia Mae Plan at Cumberland Preserve Estates Unit PACB2035580
- Copper Beech Plan at Cumberland Preserve - Estates
- Georgia Mae Plan at Cumberland Preserve - Estates
- Molly Plan at Cumberland Preserve - Estates
- Beacon Pointe Plan at Cumberland Preserve - Estates
- 24 Hathaway Dr
- 35 Hathaway Dr
- 44 Sarasota Cir
- 240 Key West Blvd
- 52 Buckeye Ln
- 41 Redwood Ln
- 37 Creekside Ln
- 76 Malibu Blvd
- 21 Walnut Ln
- 506 Palm Beach Ave
- 404 Venice Ave
- 312 Bahama Cir
- 10 Cypress Ln
- 19 E Main St Unit 6
- 1-3 Frederick Ct
- 306 Sherman Ave
- 1536 W Trindle Rd
- 860 Carlwynne Manor
- 0 H St Unit 1-11
- 0 H St Unit 11
- 0 H St Unit 1-14
- 0 H St Unit 1-09
- 0 H St Unit 1-13
- 0 H St Unit 17
- 0 H St Unit 1-15
- 0 H St Unit 13
- 0 H St Unit 7
- 0 0h St Unit 1-07
- 346 Front E North St
- 5 Northside Village Ln
- 156 E Penn St
- 60 Courtyard Dr
- 337 H St
