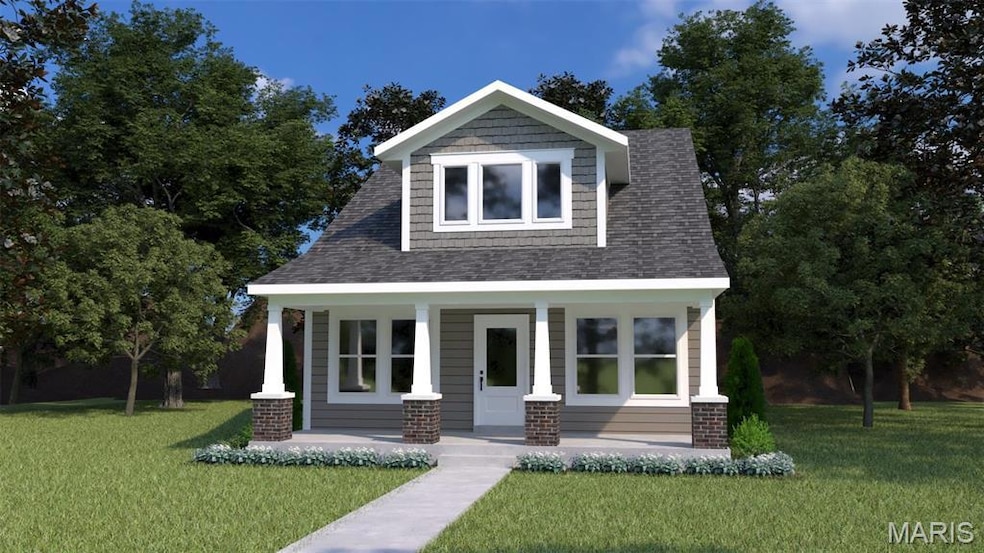0 Mulberry (New Town) Unit MIS25022470 Saint Charles, MO 63301
New Town NeighborhoodEstimated payment $2,861/month
Highlights
- New Construction
- Waterfront
- Great Room
- Orchard Farm Elementary School Rated A
- Loft
- Granite Countertops
About This Home
The Mulberry offers 1,772 a floor plan that is exclusive to The New Town at St. Charles by Houston Homes. 3 BR, 2.5 BA, with optional bedrooms and optional finished basement. Other features include an owner's suite with optional luxury owner's bath, optional upgraded kitchen with island, and even an expansive great room . Impressive list of INCLUDED features with our Signature Series Bonus Package: GRANITE kitchen counters, full sod yard with professional landscaping, 10 yr foundation leakage warranty, architectural shingles, laminate flooring in entryway, stainless steel appliances, built-in microwave, dishwasher & smooth top range, PestShield system, tilt in windows, adult height vanity & shower w/ seat in Owner’s Bath, enclosed soffit/fascia, soft close cabinets, 50 gallon water heater, upgraded insulation & more. Two bedrooms can be found upstairs with an a loft open to the stairs that's perfect for gaming, socializing, or a quiet reading area.
Home Details
Home Type
- Single Family
Lot Details
- Waterfront
Parking
- 2 Car Attached Garage
Home Design
- New Construction
Interior Spaces
- 1,772 Sq Ft Home
- 1.5-Story Property
- Great Room
- Breakfast Room
- Combination Kitchen and Dining Room
- Loft
- Property Views
Kitchen
- Eat-In Kitchen
- Butlers Pantry
- Electric Oven
- Electric Range
- Microwave
- Dishwasher
- Stainless Steel Appliances
- Granite Countertops
- Disposal
Flooring
- Carpet
- Vinyl
Bedrooms and Bathrooms
- 3 Bedrooms
- Shower Only
Basement
- Basement Fills Entire Space Under The House
- Basement Ceilings are 8 Feet High
- Sump Pump
- Basement Window Egress
Schools
- Orchard Farm Elem. Elementary School
- Orchard Farm Middle School
- Orchard Farm Sr. High School
Utilities
- Central Air
- Heating System Uses Natural Gas
- Gas Water Heater
Map
Home Values in the Area
Average Home Value in this Area
Property History
| Date | Event | Price | List to Sale | Price per Sq Ft |
|---|---|---|---|---|
| 04/10/2025 04/10/25 | Price Changed | $453,900 | 0.0% | $256 / Sq Ft |
| 04/10/2025 04/10/25 | For Sale | $453,900 | -- | $256 / Sq Ft |
| 04/10/2025 04/10/25 | Off Market | -- | -- | -- |
Source: MARIS MLS
MLS Number: MIS25022470
- 0 Elderberry (New Town) Unit MAR25022101
- 0 Hawthorn (New Town) Unit MIS25029345
- 0 Magnolia (New Town) Unit MAR25029306
- 0 Arden 4 Br (New Town) Unit MIS24067816
- 0 Arden 3 Br (New Town) Unit MIS24066978
- 0 Linden (New Town) Unit MIS25029639
- 177 Arpent Alley
- 237 Arpent Alley
- The New Town Linden Plan at The New Town at St. Charles - The New Town
- The New Town Hawthorn Plan at The New Town at St. Charles - The New Town
- Arden - 3 Bedroom Plan at The New Town at St. Charles - The New Town
- Mulberry Plan at The New Town at St. Charles - The New Town
- Arden - 4 Bedroom Plan at The New Town at St. Charles - The New Town
- The New Town Magnolia Plan at The New Town at St. Charles - The New Town
- Elderberry Plan at The New Town at St. Charles - The New Town
- Linden Plan at The New Town at St. Charles - The New Town
- 237 E Arpent Way
- 5034 Becks Landing Ln
- 3237 Domain St
- 3265 S Civic Green Way
- 3214 S Canal Way
- 3301 Domain St
- 3312 Civic Green Dr
- 3000 Pirogue St
- 3141 Timberlodge Landing
- 3160 Timberlodge Landing
- 5020 Freehold Rock Dr
- 3381 Granger Blvd
- 3385 Granger Blvd
- 3124 Timberlodge Landing
- 3348 Bentwater Place
- 533 Summer Glen Ln
- 916 Palm Dr
- 121 Cole Blvd
- 3044 Mockingbird Dr
- 2214 N Benton Ave
- 1005 Hawthorn Ave
- 2015 N 3rd St
- 21 Oakwood Dr
- 1600 N 2nd St

