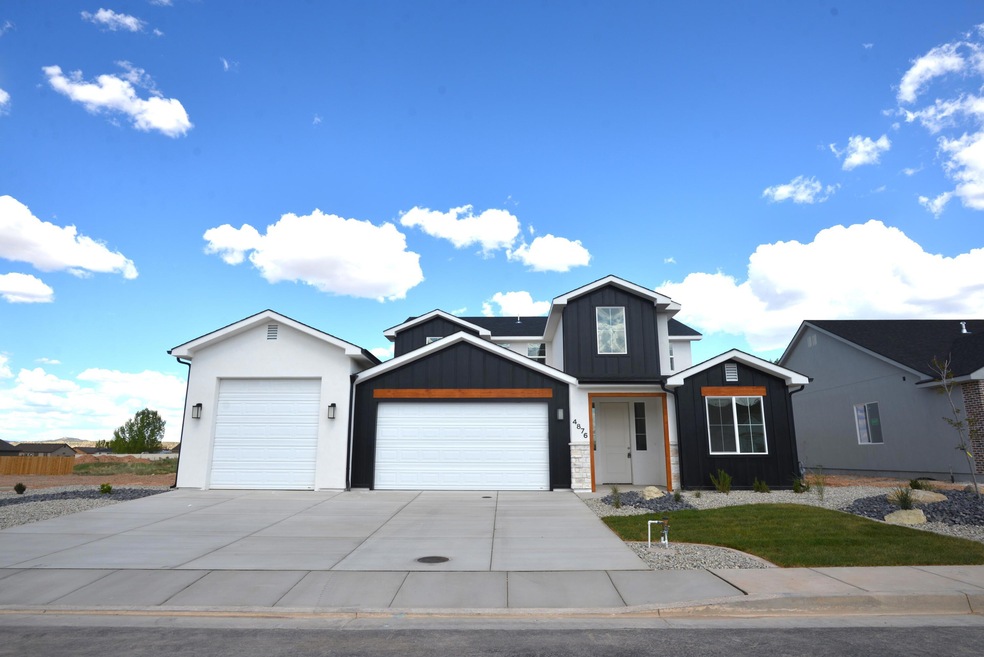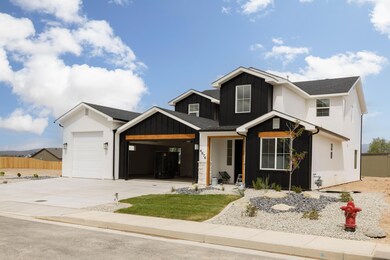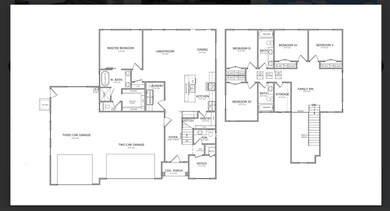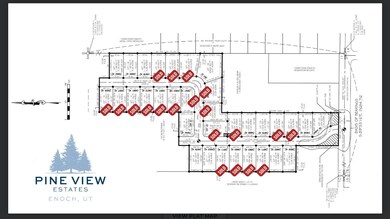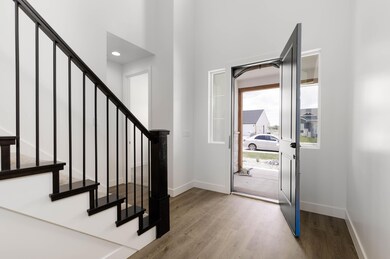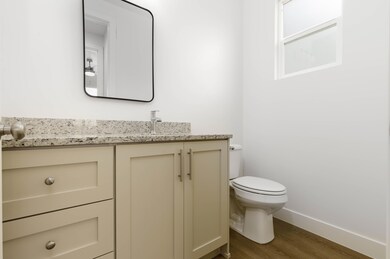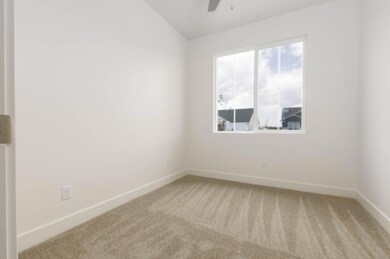
Estimated payment $3,126/month
Highlights
- RV Access or Parking
- 3 Car Attached Garage
- Tile Flooring
- Porch
- Double Pane Windows
- Landscaped
About This Home
Discover luxury living at its finest with The Maple plan at Pine View Estates! This exquisite home offers over 2600 square feet of living space, featuring an amazing floorplan with 5 spacious bedrooms and 3 1/2 bathrooms. The highlight? An incredible oversized 3-car garage with an extended RV garage, complete with a 10 ft door and 32' deep space. Embrace comfort, style, and functionality in every corner of this stunning residence. Welcome home to unparalleled elegance and convenience! HOA dues cover new park, pickleball courts, front entry and signage. Photos shown are examples of The Maple plan.
Co-Listing Agent
Non Member
Non MLS Office
Home Details
Home Type
- Single Family
Est. Annual Taxes
- $643
Year Built
- Built in 2025 | Under Construction
Lot Details
- 0.47 Acre Lot
- Property is Fully Fenced
- Landscaped
- Sprinkler System
HOA Fees
- $35 Monthly HOA Fees
Parking
- 3 Car Attached Garage
- Garage Door Opener
- RV Access or Parking
Home Design
- Frame Construction
- Asphalt Shingled Roof
- Stucco
- Stone
Interior Spaces
- 2,634 Sq Ft Home
- 2-Story Property
- Double Pane Windows
Kitchen
- Range
- Microwave
- Dishwasher
- Disposal
Flooring
- Wall to Wall Carpet
- Tile
- Luxury Vinyl Tile
Bedrooms and Bathrooms
- 5 Bedrooms
Outdoor Features
- Porch
Schools
- Iron Springs Elementary School
- Canyon View Middle School
- Canyon View High School
Utilities
- Forced Air Heating and Cooling System
- Heating System Uses Gas
- Gas Water Heater
Community Details
- Association fees include - see remarks
- Pine View Estates Subdivision
Listing and Financial Details
- Assessor Parcel Number A-1035-0023-0000
Map
Home Values in the Area
Average Home Value in this Area
Property History
| Date | Event | Price | Change | Sq Ft Price |
|---|---|---|---|---|
| 12/13/2024 12/13/24 | Pending | -- | -- | -- |
| 12/13/2024 12/13/24 | For Sale | $549,900 | -- | $209 / Sq Ft |
Similar Homes in the area
Source: Iron County Board of REALTORS®
MLS Number: 109391
- 4855 N 10 E Unit Lot 1
- 4838 N 10 E
- 4774 Millard Ln
- 4919 N Matheson Way
- 4647 N 25 E
- 5011 N Sagewood Ln
- 5088 N Sagewood Ln
- 5170 N Sagewood Ln
- 1 Acre Feet Water Rights
- 4528 N 150 W
- 564 E 4960 N
- 114 W Palomino
- 0 279 54 Acres Development Unit Opportunity 110835
- 0 279 54 Acres Development Unit 25-260246
- 3993 N Aspen Dr
- 667 E Midvalley Rd
- 5185 N 600 E
- 4385 N Magnolia Dr
- 4892 N Springfield Cir Unit lot 12
